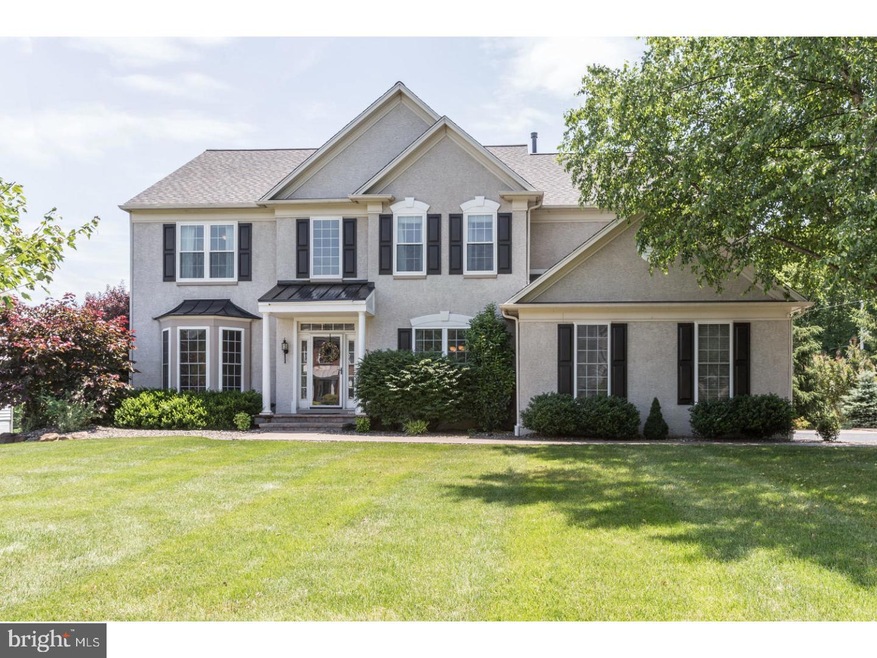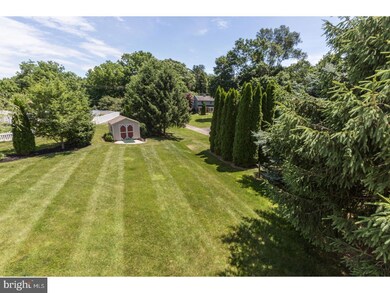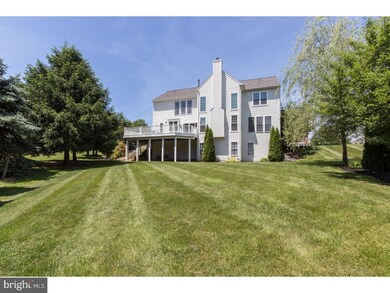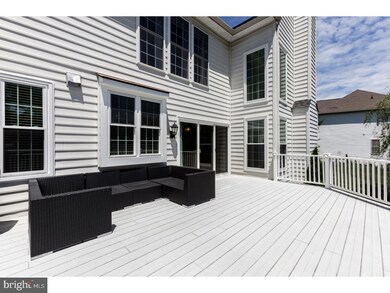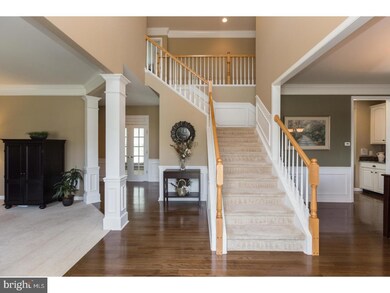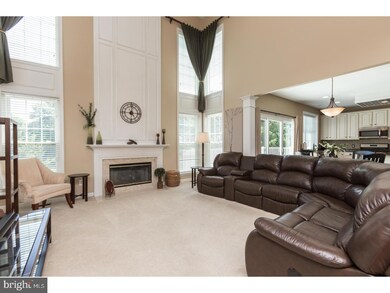
120 Applegate Dr West Chester, PA 19382
Estimated Value: $928,000 - $1,120,000
Highlights
- Colonial Architecture
- Deck
- Wood Flooring
- Westtown-Thornbury Elementary School Rated A
- Cathedral Ceiling
- Attic
About This Home
As of August 2018Welcome to Applegate in West Goshen Township, one of THE MOST DESIRABLE Neighborhoods in the West Chester Area, and featuring the highly sought after Rustin High School. This Absolutely Beautiful Luxury Home features Newer Hardwood Floors and Carpeting, a Gorgeous Kitchen with Granite Island and Counters, Ceramic Back Splash, and Stainless Steel Appliances. The Dramatic Two Story Family Room with gas fireplace and wall of windows will excite you, the First Floor Study/Office has a great rear view, the Walk Out Finished Basement has a huge Recreation Room, a 5th Bedroom or Fitness Room, and a Full Beautiful Bathroom. The Master Bedroom Suite Features a Coffered Tray Ceiling and a Large Master Bathroom with double sink vanity, Soaking Tub, Separate Shower, and large walk in closet with laundry chute. The additional second floor bedrooms are all spacious, and the hall bathroom has been updated nicely. The extra large rear Deck is composite with vinyl railings and overlooks the majestic back yard with the bonus storage shed and additional yard space on the other side of the driveway for additional outdoor recreation. You'll love the upgraded silent garage door opener, Tasteful Landscaping, Newer Roof, 15 newer Windows and Kitchen Slider, newer hot water heater and the Handsome Curb Appeal of this Impressive Home. The Location is ideal and convenient to everything including the Exciting Night Life of the West Chester Borough or the nearby Shopping Experience in Exton. For many years, West Goshen Township has been rated by Money Magazine as one of the top 25 Places to Live in the Nation, and now you'll see why when you visit Applegate and make this your new home for many happy years. Welcome Home to Comfort and Luxury.
Last Agent to Sell the Property
RE/MAX Preferred - Newtown Square License #AB047402L Listed on: 06/22/2018

Home Details
Home Type
- Single Family
Est. Annual Taxes
- $7,884
Year Built
- Built in 2000
Lot Details
- 0.44 Acre Lot
- Level Lot
- Back Yard
- Property is in good condition
- Property is zoned R3
HOA Fees
- $29 Monthly HOA Fees
Parking
- 2 Car Attached Garage
- 3 Open Parking Spaces
- Garage Door Opener
Home Design
- Colonial Architecture
- Traditional Architecture
- Shingle Roof
- Vinyl Siding
- Concrete Perimeter Foundation
- Stucco
Interior Spaces
- 4,614 Sq Ft Home
- Property has 2 Levels
- Cathedral Ceiling
- Gas Fireplace
- Family Room
- Living Room
- Dining Room
- Attic
Kitchen
- Eat-In Kitchen
- Butlers Pantry
- Dishwasher
- Kitchen Island
- Disposal
Flooring
- Wood
- Wall to Wall Carpet
Bedrooms and Bathrooms
- 5 Bedrooms
- En-Suite Primary Bedroom
- En-Suite Bathroom
- 3.5 Bathrooms
- Walk-in Shower
Laundry
- Laundry Room
- Laundry on main level
Finished Basement
- Basement Fills Entire Space Under The House
- Exterior Basement Entry
Outdoor Features
- Deck
- Shed
Schools
- Westtown-Thornbury Elementary School
- Stetson Middle School
- West Chester Bayard Rustin High School
Utilities
- Forced Air Heating and Cooling System
- Heating System Uses Gas
- 200+ Amp Service
- Natural Gas Water Heater
- Cable TV Available
Community Details
- Association fees include common area maintenance, management
- Applegate Subdivision, Westford Model Floorplan
Listing and Financial Details
- Tax Lot 0362
- Assessor Parcel Number 52-05 -0362
Ownership History
Purchase Details
Home Financials for this Owner
Home Financials are based on the most recent Mortgage that was taken out on this home.Purchase Details
Home Financials for this Owner
Home Financials are based on the most recent Mortgage that was taken out on this home.Purchase Details
Home Financials for this Owner
Home Financials are based on the most recent Mortgage that was taken out on this home.Purchase Details
Home Financials for this Owner
Home Financials are based on the most recent Mortgage that was taken out on this home.Similar Homes in West Chester, PA
Home Values in the Area
Average Home Value in this Area
Purchase History
| Date | Buyer | Sale Price | Title Company |
|---|---|---|---|
| Damadio Diane Elizabeth | $640,900 | None Available | |
| Michael Todd S | $597,000 | None Available | |
| Hottowe Joseph Daniel | $551,000 | Fidelity National Title Insu | |
| Covis James C | -- | -- |
Mortgage History
| Date | Status | Borrower | Loan Amount |
|---|---|---|---|
| Open | Damadio Brett Christopher | $130,000 | |
| Open | Damadio Diane Elizabeth | $511,500 | |
| Closed | Damadio Diane Elizabeth | $512,720 | |
| Previous Owner | Michael Todd S | $477,600 | |
| Previous Owner | Hottowe Joseph Daniel | $25,500 | |
| Previous Owner | Hottowe J Daniel | $146,000 | |
| Previous Owner | Hottowe Joseph Daniel | $391,000 | |
| Previous Owner | Covis James C | $250,000 | |
| Previous Owner | Covis James C | $348,800 |
Property History
| Date | Event | Price | Change | Sq Ft Price |
|---|---|---|---|---|
| 08/20/2018 08/20/18 | Sold | $640,900 | -3.6% | $139 / Sq Ft |
| 06/23/2018 06/23/18 | Pending | -- | -- | -- |
| 06/22/2018 06/22/18 | For Sale | $664,900 | +11.4% | $144 / Sq Ft |
| 09/13/2013 09/13/13 | Sold | $597,000 | -2.1% | $129 / Sq Ft |
| 08/27/2013 08/27/13 | Pending | -- | -- | -- |
| 08/05/2013 08/05/13 | For Sale | $609,900 | -- | $132 / Sq Ft |
Tax History Compared to Growth
Tax History
| Year | Tax Paid | Tax Assessment Tax Assessment Total Assessment is a certain percentage of the fair market value that is determined by local assessors to be the total taxable value of land and additions on the property. | Land | Improvement |
|---|---|---|---|---|
| 2024 | $9,278 | $320,080 | $50,400 | $269,680 |
| 2023 | $8,268 | $285,240 | $50,400 | $234,840 |
| 2022 | $8,161 | $285,240 | $50,400 | $234,840 |
| 2021 | $8,048 | $285,240 | $50,400 | $234,840 |
| 2020 | $7,996 | $285,240 | $50,400 | $234,840 |
| 2019 | $7,884 | $285,240 | $50,400 | $234,840 |
| 2018 | $7,717 | $285,240 | $50,400 | $234,840 |
| 2017 | $7,550 | $285,240 | $50,400 | $234,840 |
| 2016 | $8,244 | $285,240 | $50,400 | $234,840 |
| 2015 | $8,244 | $285,240 | $50,400 | $234,840 |
| 2014 | $8,244 | $285,040 | $50,400 | $234,640 |
Agents Affiliated with this Home
-
Brian Kane

Seller's Agent in 2018
Brian Kane
RE/MAX
(610) 639-4679
143 Total Sales
-
Gary Mercer

Buyer's Agent in 2018
Gary Mercer
LPT Realty, LLC
(610) 467-5319
1,905 Total Sales
-
Anne Lusk

Buyer's Agent in 2013
Anne Lusk
Lusk & Associates Sotheby's International Realty
(717) 291-9101
648 Total Sales
Map
Source: Bright MLS
MLS Number: 1001921436
APN: 52-005-0362.0000
- 47 Sawmill Ct
- 859 Empress Rd
- 162 Applegate Dr
- 10 Hyllwynd Ct
- 249 Weatherhill Dr
- 1030 Carolyn Dr
- 1253 Tanager Ln
- 1640 S Coventry Ln
- 503 Emily Cir
- 1609 S Coventry Ln
- 404 Warren Rd
- 1019 Ashley Rd
- 402 Rockland Ave
- 106 Everest Cir
- 204 Everest Cir Unit 204
- 3011 Valley Dr Unit 3011
- 1302 Valley Dr
- 1605 Valley Dr
- 1509 Valley Dr Unit 1509
- 2806 Eagle Rd Unit 2806
- 120 Applegate Dr
- 811 Little Shiloh Rd
- 124 Applegate Dr
- 118 Applegate Dr
- 117 Applegate Dr
- 115 Applegate Dr
- 116 Applegate Dr
- 823 Little Shiloh Rd
- 881 S 5 Points Rd
- 113 Applegate Dr
- 114 Applegate Dr
- 814 Little Shiloh Rd
- 130 Applegate Dr
- 888 Empress Rd
- 932 Tyson Dr
- 886 Empress Rd
- 816 Little Shiloh Rd
- 111 Applegate Dr
- 300 Fallen Timbers Ln
- 884 Empress Rd
