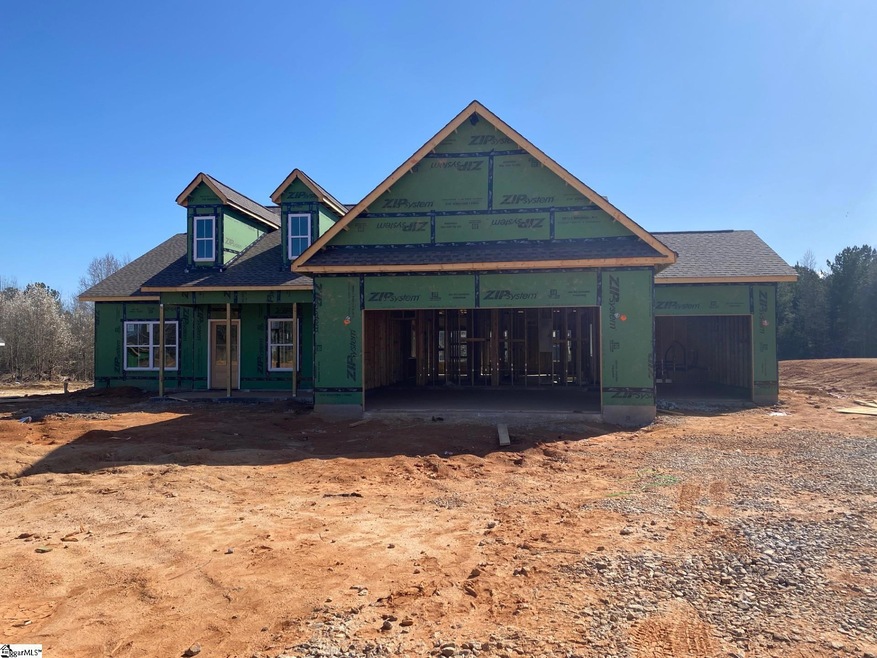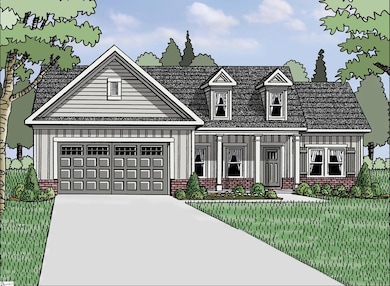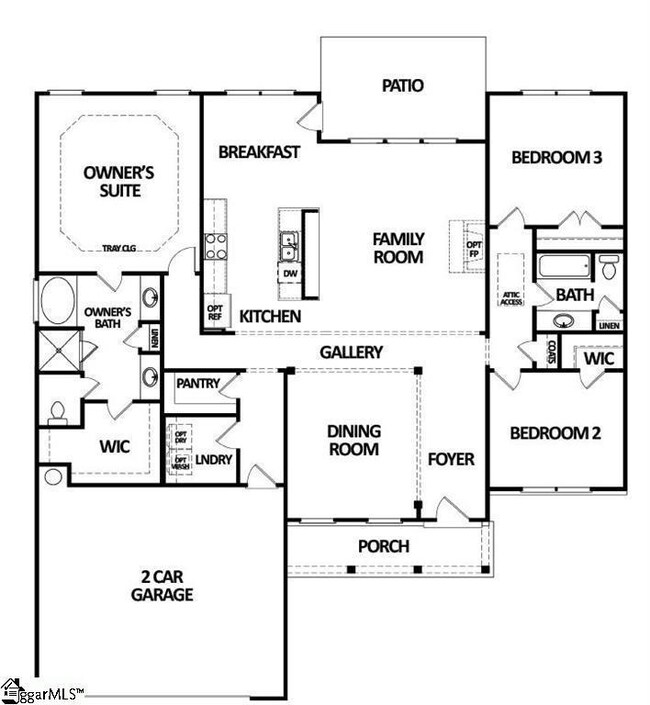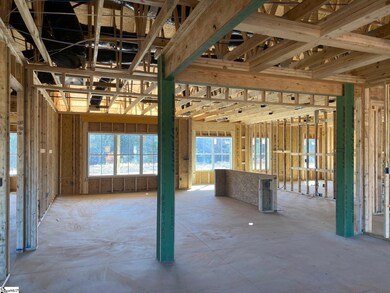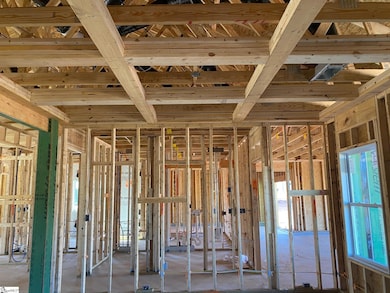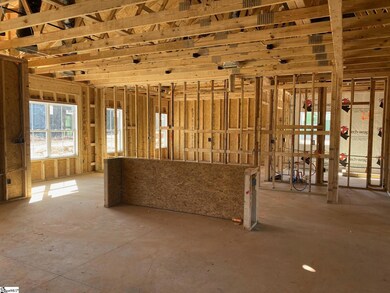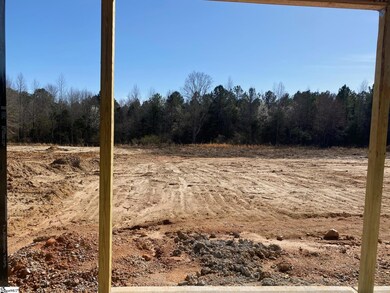
120 Arbor Woods Way Powdersville, SC 29642
Highlights
- Open Floorplan
- Craftsman Architecture
- Quartz Countertops
- Wren Elementary School Rated A
- Great Room
- Covered patio or porch
About This Home
As of June 2025Beautiful new one-level home on .75 acre homesite, Arbor Woods is 27 homesite community in the desired school Wren Schools. The covered back porch looks out to the level rear yard with a view of tall trees beyond. The entire open-design plan is filled with sunshine from walls of windows. Hardwoods flow throughout the main living area's and bedrooms. The kitchen is truly the heart of this home with a large center island for everyone together around. 42" cabinetry with soft-close doors, pull-out trash cabinet, Quartz countertops, ceramic tile backsplash, and a large walk-in pantry are highlights of the cook's kitchen. And the split bedroom design gives everyone their privacy. There's gas heat, tankless gas water, and a gas cooking cooktop in your gourmet kitchen. Under construction, with completion toward April 25 Come visit this and other new homes at Arbor Woods -off Hwy 81 in Powdersville, large-homesite, luxury home community!
Home Details
Home Type
- Single Family
Lot Details
- 0.75 Acre Lot
- Level Lot
- Sprinkler System
HOA Fees
- $58 Monthly HOA Fees
Home Design
- Home Under Construction
- Home is estimated to be completed on 6/25/25
- Craftsman Architecture
- Ranch Style House
- Brick Exterior Construction
- Slab Foundation
- Architectural Shingle Roof
Interior Spaces
- 2,059 Sq Ft Home
- 2,000-2,199 Sq Ft Home
- Open Floorplan
- Tray Ceiling
- Smooth Ceilings
- Ceiling height of 9 feet or more
- Ceiling Fan
- Insulated Windows
- Great Room
- Dining Room
- Pull Down Stairs to Attic
- Fire and Smoke Detector
Kitchen
- Breakfast Room
- Walk-In Pantry
- Built-In Oven
- Gas Cooktop
- Range Hood
- Built-In Microwave
- Dishwasher
- Quartz Countertops
Flooring
- Laminate
- Ceramic Tile
Bedrooms and Bathrooms
- 3 Main Level Bedrooms
- Walk-In Closet
- 2 Full Bathrooms
Laundry
- Laundry Room
- Laundry on main level
- Washer and Electric Dryer Hookup
Parking
- 3 Car Attached Garage
- Garage Door Opener
Outdoor Features
- Covered patio or porch
Schools
- Wren Elementary And Middle School
- Wren High School
Utilities
- Forced Air Heating and Cooling System
- Heating System Uses Natural Gas
- Underground Utilities
- Tankless Water Heater
- Gas Water Heater
- Septic Tank
- Cable TV Available
Community Details
- Built by Reliant Homes
- Arbor Woods 053 Subdivision, Ava Floorplan
- Mandatory home owners association
Listing and Financial Details
- Tax Lot 19
- Assessor Parcel Number 1910801019000
Similar Homes in the area
Home Values in the Area
Average Home Value in this Area
Property History
| Date | Event | Price | Change | Sq Ft Price |
|---|---|---|---|---|
| 06/18/2025 06/18/25 | Sold | $495,215 | 0.0% | $248 / Sq Ft |
| 06/02/2025 06/02/25 | Pending | -- | -- | -- |
| 06/02/2025 06/02/25 | Price Changed | $495,215 | 0.0% | $248 / Sq Ft |
| 03/14/2025 03/14/25 | Price Changed | $495,190 | -0.6% | $248 / Sq Ft |
| 12/12/2024 12/12/24 | Price Changed | $498,165 | -0.3% | $249 / Sq Ft |
| 12/12/2024 12/12/24 | For Sale | $499,840 | -- | $250 / Sq Ft |
Tax History Compared to Growth
Agents Affiliated with this Home
-
Dona Sero

Seller's Agent in 2025
Dona Sero
Reliant Realty, Inc
(864) 477-0708
16 in this area
64 Total Sales
-
Lee Cunningham

Buyer's Agent in 2025
Lee Cunningham
Cunningham Realty Inc.
(864) 787-8886
5 in this area
121 Total Sales
Map
Source: Greater Greenville Association of REALTORS®
MLS Number: 1543733
- 124 Arbor Woods Way
- 127 Arbor Woods Way
- 119 Arbor Woods Way
- 327 Callerton Dr
- 322 Callerton Dr
- 301 Musgrave Ct
- 112 Woodstone Dr
- 116 Woodstone Dr
- 132 Lake Rd
- 139 Crawford Lake Dr
- 137 Crawford Lake Dr
- 105 Wren Crossing Ct
- 177 Anderson Oaks Ln Unit Lot 177
- 142 Anderson Oaks Ln
- 134 Anderson Oaks Ln Unit Lot 84
- 138 Anderson Oaks Ln Unit Lot 82
- 136 Anderson Oaks Ln Unit Lot 83
- 123 Anderson Oaks Ln
- 125 Anderson Oaks Ln
- 144 Anderson Oaks Ln
