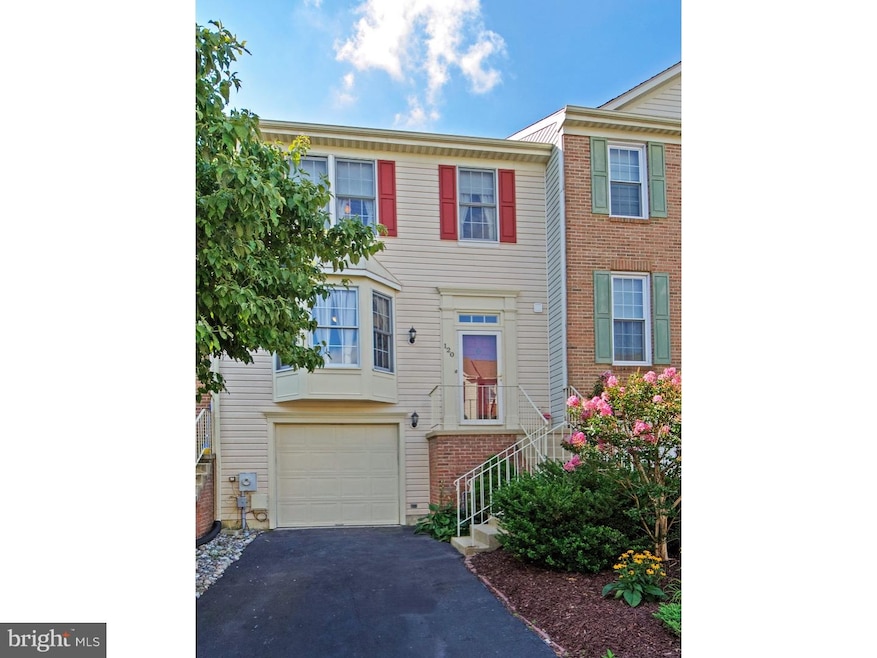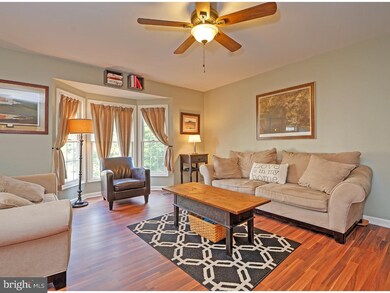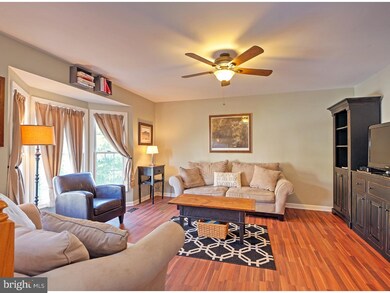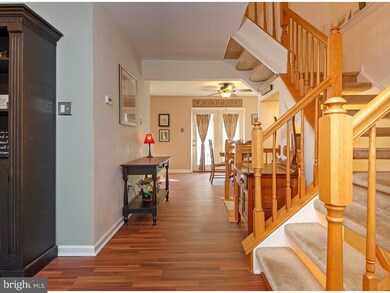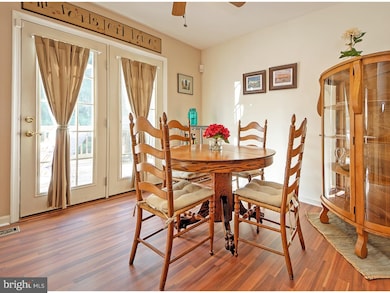
120 Attic Ct Wilmington, DE 19808
Pike Creek NeighborhoodHighlights
- Colonial Architecture
- Deck
- Butlers Pantry
- Linden Hill Elementary School Rated A
- Attic
- 1 Car Attached Garage
About This Home
As of December 2016Wonderful opportunity to own a beautifully updated 3 bedroom, 2.1 bath town house in Pike Creek's picturesque and convenient Limestone Hills West. The welcoming foyer with tile floor leads to the bright and spacious living room with new wood laminate flooring that continues through to the dining room. French doors off the dining room provide plenty of natural light and access to the rear deck, perfect for indoor/outdoor living and entertaining. Open to the dining room, the large, updated, eat-in kitchen has tile floors, new countertops, stainless steel appliances, plenty of cabinet and pantry storage, and extra built-in cabinetry, shelving and workspace. A first-floor powder room is located off the living room and foyer. Upstairs are three bedrooms and two full baths, including the master suite with dressing room, walk-in closet, and private full bath. The finished lower level provides extra living space with a large family room or recreation room, additional closet storage, laundry room, and access to the one car garage. There is abundant closet storage in this townhouse, which is ideally located in the neighborhood, with a private, tree line view off the rear deck and stairs down to the peaceful rear yard. Seller providing a one year home owner's warranty!
Last Agent to Sell the Property
Long & Foster Real Estate, Inc. Listed on: 08/09/2016

Townhouse Details
Home Type
- Townhome
Est. Annual Taxes
- $2,773
Year Built
- Built in 1993
Lot Details
- 3,049 Sq Ft Lot
- Lot Dimensions are 22x131
- Back Yard
- Property is in good condition
HOA Fees
- $23 Monthly HOA Fees
Parking
- 1 Car Attached Garage
- Driveway
Home Design
- Colonial Architecture
- Pitched Roof
- Aluminum Siding
- Vinyl Siding
- Concrete Perimeter Foundation
Interior Spaces
- 1,825 Sq Ft Home
- Property has 2 Levels
- Ceiling Fan
- Bay Window
- Family Room
- Living Room
- Dining Room
- Finished Basement
- Basement Fills Entire Space Under The House
- Home Security System
- Laundry on lower level
- Attic
Kitchen
- Eat-In Kitchen
- Butlers Pantry
- Built-In Range
- Dishwasher
- Disposal
Flooring
- Wall to Wall Carpet
- Tile or Brick
Bedrooms and Bathrooms
- 3 Bedrooms
- En-Suite Primary Bedroom
- En-Suite Bathroom
- 2.5 Bathrooms
Outdoor Features
- Deck
Schools
- Linden Hill Elementary School
- Skyline Middle School
- John Dickinson High School
Utilities
- Forced Air Heating and Cooling System
- Heating System Uses Gas
- Natural Gas Water Heater
- Cable TV Available
Community Details
- Association fees include common area maintenance, snow removal
- Limestone Hills West Subdivision
Listing and Financial Details
- Tax Lot 153
- Assessor Parcel Number 08-030.40-153
Ownership History
Purchase Details
Home Financials for this Owner
Home Financials are based on the most recent Mortgage that was taken out on this home.Purchase Details
Home Financials for this Owner
Home Financials are based on the most recent Mortgage that was taken out on this home.Similar Homes in Wilmington, DE
Home Values in the Area
Average Home Value in this Area
Purchase History
| Date | Type | Sale Price | Title Company |
|---|---|---|---|
| Deed | $263,000 | None Available | |
| Deed | $268,000 | None Available |
Mortgage History
| Date | Status | Loan Amount | Loan Type |
|---|---|---|---|
| Previous Owner | $71,800 | Credit Line Revolving | |
| Previous Owner | $110,000 | Fannie Mae Freddie Mac |
Property History
| Date | Event | Price | Change | Sq Ft Price |
|---|---|---|---|---|
| 05/19/2020 05/19/20 | Rented | $1,700 | 0.0% | -- |
| 05/04/2020 05/04/20 | For Rent | $1,700 | 0.0% | -- |
| 12/05/2016 12/05/16 | Sold | $263,000 | -2.6% | $144 / Sq Ft |
| 11/21/2016 11/21/16 | Pending | -- | -- | -- |
| 10/24/2016 10/24/16 | Price Changed | $269,900 | -1.0% | $148 / Sq Ft |
| 08/09/2016 08/09/16 | For Sale | $272,500 | -- | $149 / Sq Ft |
Tax History Compared to Growth
Tax History
| Year | Tax Paid | Tax Assessment Tax Assessment Total Assessment is a certain percentage of the fair market value that is determined by local assessors to be the total taxable value of land and additions on the property. | Land | Improvement |
|---|---|---|---|---|
| 2024 | $3,586 | $93,600 | $24,000 | $69,600 |
| 2023 | $3,180 | $93,600 | $24,000 | $69,600 |
| 2022 | $3,198 | $93,600 | $24,000 | $69,600 |
| 2021 | $3,194 | $93,600 | $24,000 | $69,600 |
| 2020 | $3,195 | $93,600 | $24,000 | $69,600 |
| 2019 | $3,486 | $93,600 | $24,000 | $69,600 |
| 2018 | $3,140 | $93,600 | $24,000 | $69,600 |
| 2017 | $3,102 | $93,600 | $24,000 | $69,600 |
| 2016 | $2,951 | $93,600 | $24,000 | $69,600 |
| 2015 | $2,773 | $93,600 | $24,000 | $69,600 |
| 2014 | $2,576 | $93,600 | $24,000 | $69,600 |
Agents Affiliated with this Home
-
Theresa Deakins

Seller's Agent in 2020
Theresa Deakins
Empower Real Estate, LLC
(302) 598-4082
3 in this area
38 Total Sales
-
Susie Hall-Mathews

Seller's Agent in 2016
Susie Hall-Mathews
Long & Foster
(610) 368-7838
50 Total Sales
Map
Source: Bright MLS
MLS Number: 1003955077
APN: 08-030.40-153
- 15 Ryan White Cir
- 4950 W Brigantine Ct Unit 4950
- 3214 Charing Cross Unit 18
- 1607 Braken Ave Unit 58
- 1300 Braken Ave
- 998 Glackens Ln
- 816 Arbern Place
- 5909 Stone Pine Rd
- 3603 632 Hewn Ln Unit 632
- 3600 Rustic Ln Unit 236
- 234 Steeplechase Cir
- 4797 Hogan Dr
- 5804 Tupelo Turn
- 4803 Hogan Dr Unit 7
- 4805 Hogan Dr Unit 6
- 4807 Hogan Dr Unit 5
- 607 Brill Ct
- 4809 Hogan Dr Unit 4
- 4700 Linden Knoll Dr Unit 431
- 4811 Hogan Dr Unit 3
