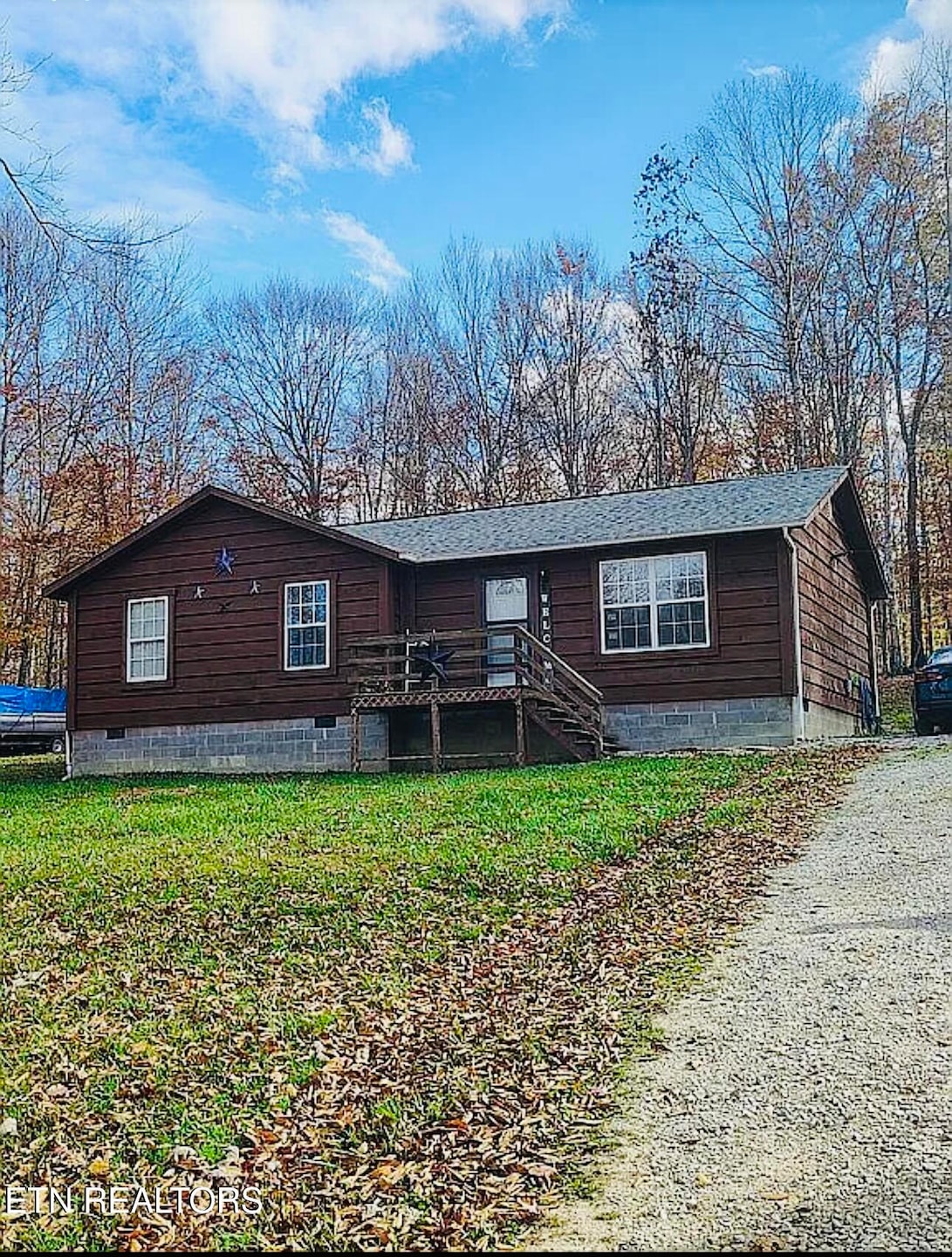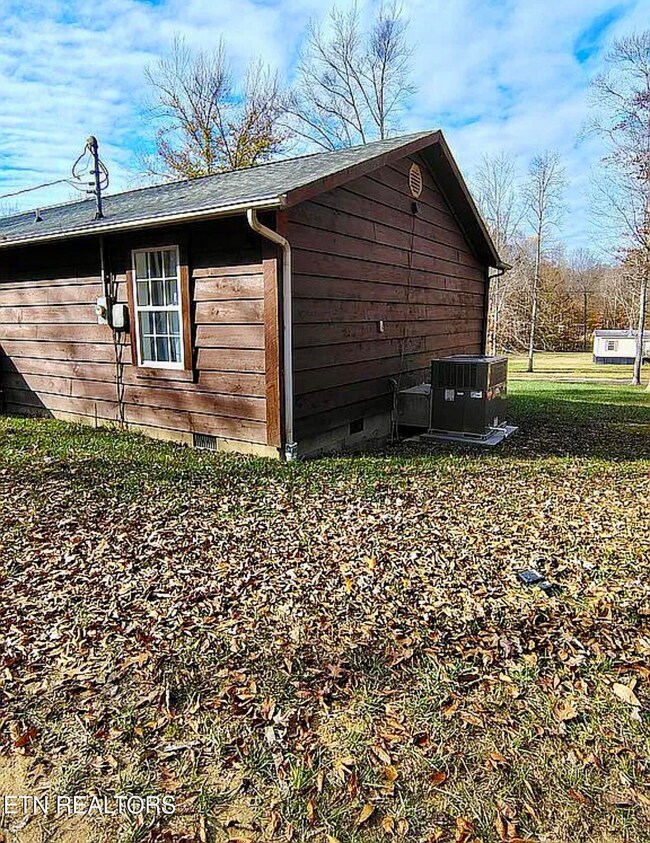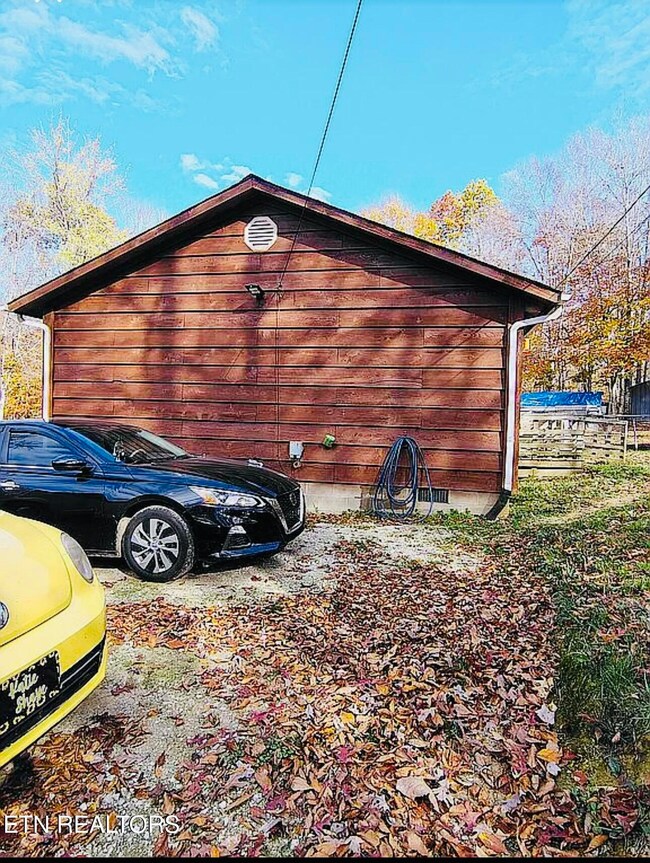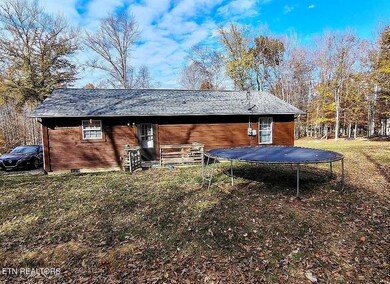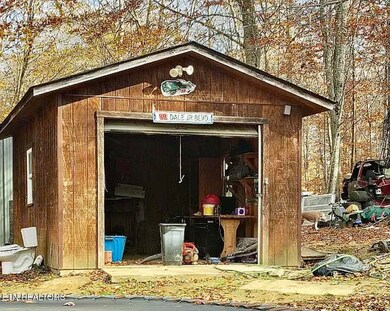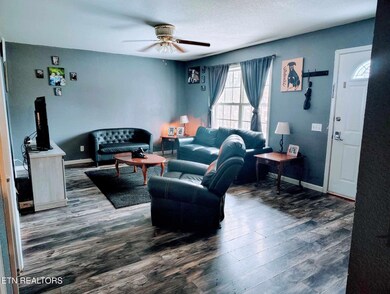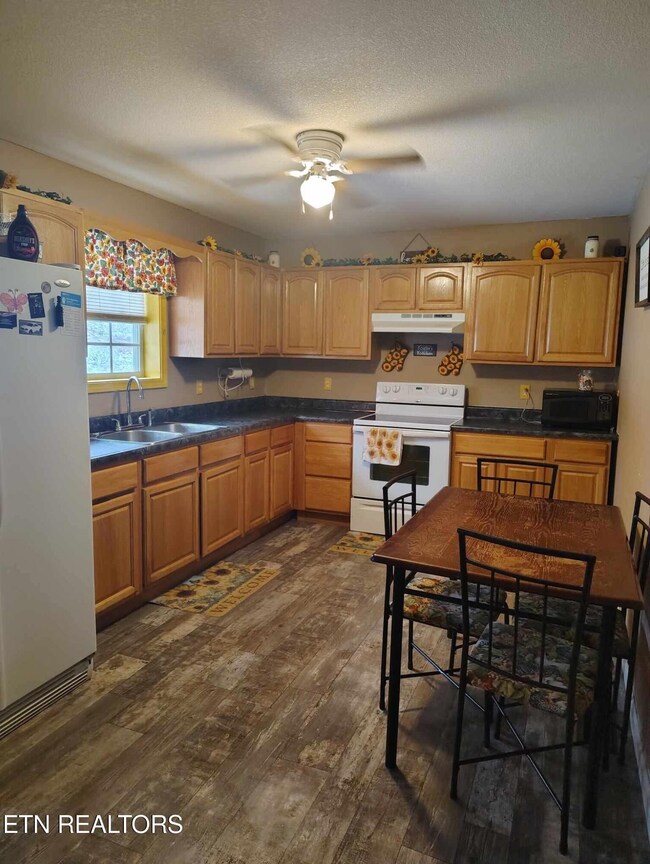
120 Autry Private Ln Oneida, TN 37841
Highlights
- Countryside Views
- Traditional Architecture
- Eat-In Kitchen
- Deck
- No HOA
- Walk-In Closet
About This Home
As of March 2025This cozy, one-story ranch home nestled on a spacious 1-acre lot, offering plenty of room to relax and unwind in a
beautiful country setting. Step onto this inviting front porch, perfect for morning coffee or watching the sunset Nice
sized rooms, and stylish flooring that complement any decor. This home boasts ample storage, including a convenient shed in
the backyard, large closets in the home, both ideal for storage needs. There's plenty of room to enjoy outdoor activities,
this home is the ideal blend of comfort and functionality!
Last Agent to Sell the Property
Tennessee Life Real Estate Professionals License #377138 Listed on: 01/30/2025
Home Details
Home Type
- Single Family
Est. Annual Taxes
- $590
Year Built
- Built in 2007
Lot Details
- 1 Acre Lot
- Lot Has A Rolling Slope
Parking
- Off-Street Parking
Home Design
- Traditional Architecture
- Frame Construction
- Wood Siding
Interior Spaces
- 1,221 Sq Ft Home
- Wired For Data
- Storage
- Laminate Flooring
- Countryside Views
- Crawl Space
- Fire and Smoke Detector
Kitchen
- Eat-In Kitchen
- Range
Bedrooms and Bathrooms
- 3 Bedrooms
- Walk-In Closet
- 2 Full Bathrooms
- Walk-in Shower
Laundry
- Dryer
- Washer
Outdoor Features
- Deck
- Outdoor Storage
- Storage Shed
Utilities
- Zoned Heating and Cooling System
- Heating System Uses Natural Gas
- Septic Tank
Community Details
- No Home Owners Association
Listing and Financial Details
- Assessor Parcel Number 053 046.21
Ownership History
Purchase Details
Home Financials for this Owner
Home Financials are based on the most recent Mortgage that was taken out on this home.Purchase Details
Home Financials for this Owner
Home Financials are based on the most recent Mortgage that was taken out on this home.Purchase Details
Home Financials for this Owner
Home Financials are based on the most recent Mortgage that was taken out on this home.Purchase Details
Purchase Details
Home Financials for this Owner
Home Financials are based on the most recent Mortgage that was taken out on this home.Similar Homes in Oneida, TN
Home Values in the Area
Average Home Value in this Area
Tax History Compared to Growth
Tax History
| Year | Tax Paid | Tax Assessment Tax Assessment Total Assessment is a certain percentage of the fair market value that is determined by local assessors to be the total taxable value of land and additions on the property. | Land | Improvement |
|---|---|---|---|---|
| 2024 | $590 | $36,825 | $3,500 | $33,325 |
| 2023 | $590 | $36,825 | $3,500 | $33,325 |
| 2022 | $496 | $20,125 | $2,250 | $17,875 |
| 2021 | $496 | $20,125 | $2,250 | $17,875 |
| 2020 | $496 | $20,125 | $2,250 | $17,875 |
| 2019 | $496 | $20,125 | $2,250 | $17,875 |
| 2018 | $496 | $20,125 | $2,250 | $17,875 |
| 2017 | $507 | $20,575 | $2,500 | $18,075 |
| 2016 | $488 | $20,575 | $2,500 | $18,075 |
| 2015 | $464 | $20,575 | $2,500 | $18,075 |
| 2014 | $464 | $20,575 | $2,500 | $18,075 |
Agents Affiliated with this Home
-
Candy Priestley
C
Seller's Agent in 2018
Candy Priestley
Ayers Auction and Real Estate
(423) 569-7922
63 Total Sales
-
S
Buyer's Agent in 2018
Sherry Roby
New Venture Realty
-
Kim Douglas
K
Buyer's Agent in 2018
Kim Douglas
Realty Executives Associates
(865) 688-3232
28 Total Sales
Map
Source: East Tennessee REALTORS® MLS
MLS Number: 1281946
APN: 053-046.21
- 621 Phillips Flats Rd
- 121 Sexton Ln
- 0 Paint Rock Creek
- 276 Parkview Dr
- 0 Paint Rock Rd Unit 1298125
- 0 Buffalo Rd Unit 23634322
- 0 Buffalo Rd Unit 11503602
- 200 Burnett Ln
- 502 Municipal Dr
- 0 Claude Terry Dr
- 120 Wright St
- 0 Bill Swain Dr Unit 1305241
- 176 N Main St
- 453 N Main St
- 0 Alberta St
- 138 Matthews Rd
- 131 Duncan Ln
- 19421 Alberta St
- 208 E Seneca Cir
- 1955 Terry Rd
