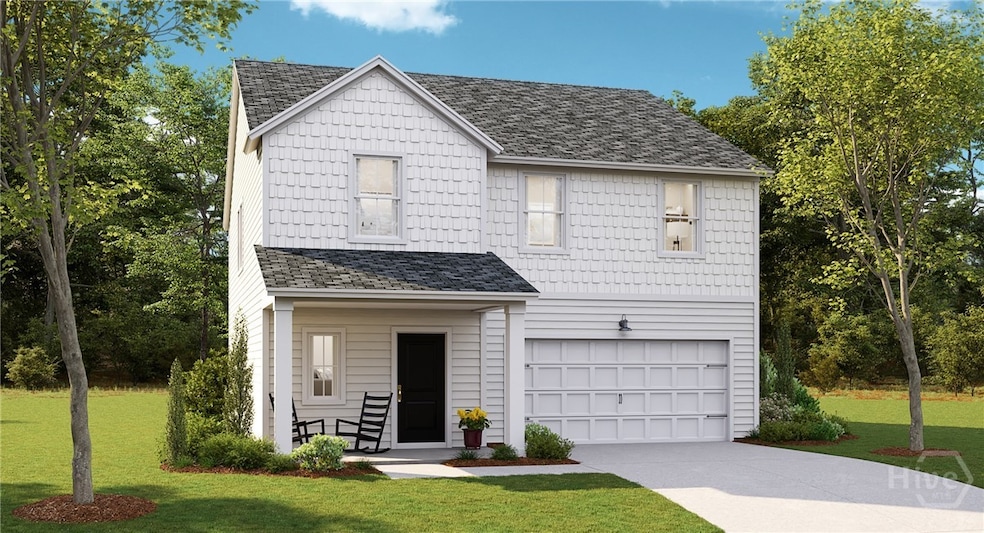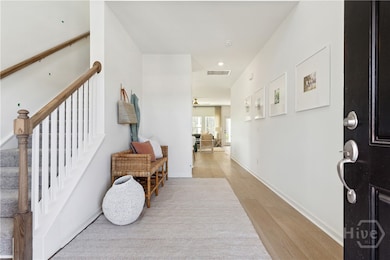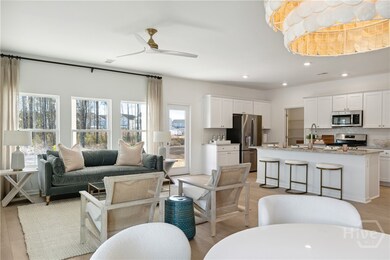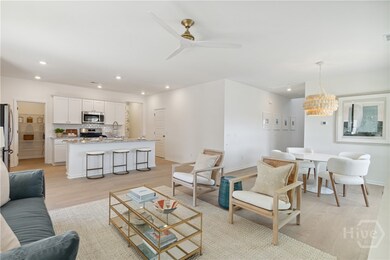
PENDING
NEW CONSTRUCTION
120 Barefoot Dr Savannah, GA 31302
Estimated payment $2,378/month
Total Views
303
4
Beds
2.5
Baths
2,185
Sq Ft
$158
Price per Sq Ft
Highlights
- New Construction
- Primary Bedroom Suite
- Clubhouse
- Home fronts a lagoon or estuary
- Lagoon View
- Traditional Architecture
About This Home
This two-story Primrose home design features an elegant double-height entryway that flows to the open layout among the dining room, kitchen with an island and granite countertops, and family room, with access to the outdoor patio. In addition to the owner’s suite on the second floor, there is a loft area and three secondary bedrooms. Estimated Completion Date August 2025.
Home Details
Home Type
- Single Family
Year Built
- Built in 2025 | New Construction
Lot Details
- 7,318 Sq Ft Lot
- Home fronts a lagoon or estuary
HOA Fees
- $117 Monthly HOA Fees
Parking
- 2 Car Attached Garage
- Parking Accessed On Kitchen Level
- Garage Door Opener
Home Design
- Traditional Architecture
- Slab Foundation
- Asphalt Roof
- Vinyl Siding
Interior Spaces
- 2,185 Sq Ft Home
- 2-Story Property
- High Ceiling
- Recessed Lighting
- Double Pane Windows
- Entrance Foyer
- Lagoon Views
- Pull Down Stairs to Attic
Kitchen
- Breakfast Area or Nook
- Self-Cleaning Oven
- Range
- Microwave
- Dishwasher
- Kitchen Island
- Disposal
Bedrooms and Bathrooms
- 4 Bedrooms
- Primary Bedroom Upstairs
- Primary Bedroom Suite
- Double Vanity
- Separate Shower
Laundry
- Laundry Room
- Laundry on upper level
- Washer and Dryer Hookup
Outdoor Features
- Patio
- Front Porch
Schools
- New Hampstead Elementary And Middle School
- New Hampstead High School
Utilities
- Zoned Heating and Cooling
- Heat Pump System
- Programmable Thermostat
- Underground Utilities
- 110 Volts
- Electric Water Heater
- Cable TV Available
Additional Features
- Energy-Efficient Windows
- Property is near schools
Listing and Financial Details
- Home warranty included in the sale of the property
- Tax Lot 102
- Assessor Parcel Number 21024A19013
Community Details
Overview
- Edgewater At New Hampstead HOA
- Built by Lennar
- Edgewater At New Hampstead Subdivision, The Primrose Floorplan
Amenities
- Clubhouse
Recreation
- Community Playground
- Community Pool
- Park
- Trails
Map
Create a Home Valuation Report for This Property
The Home Valuation Report is an in-depth analysis detailing your home's value as well as a comparison with similar homes in the area
Home Values in the Area
Average Home Value in this Area
Property History
| Date | Event | Price | Change | Sq Ft Price |
|---|---|---|---|---|
| 07/14/2025 07/14/25 | Pending | -- | -- | -- |
| 07/09/2025 07/09/25 | For Sale | $345,842 | -- | $158 / Sq Ft |
Source: Savannah Multi-List Corporation
Similar Homes in Savannah, GA
Source: Savannah Multi-List Corporation
MLS Number: SA334060
Nearby Homes
- 116 Crimson Ln
- 114 Crimson Ln
- 123 Barefoot Dr
- 119 Crimson Ln
- 120 Crimson Ln
- 124 Barefoot Dr
- 121 Barefoot Dr
- 125 Barefoot Dr
- 118 Barefoot Dr
- 125 Crimson Ln
- 123 Crimson Ln
- 104 Butterfly Dr
- 104 Butterfly Dr
- 104 Butterfly Dr
- 104 Butterfly Dr
- 144 Bottlebrush Dr
- 106 Geranium Way
- 173 Bottlebrush Dr
- 166 Bottlebrush Dr
- 104 Butterfly Dr






