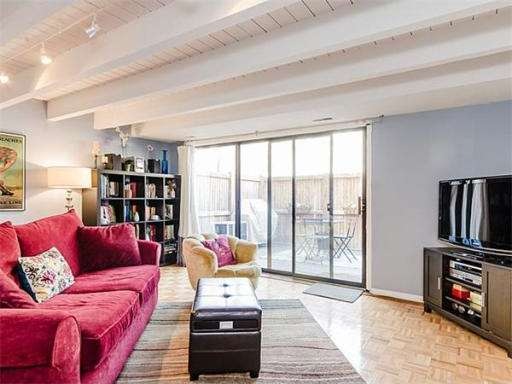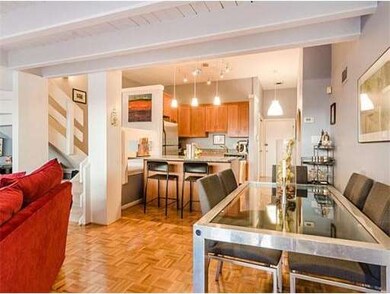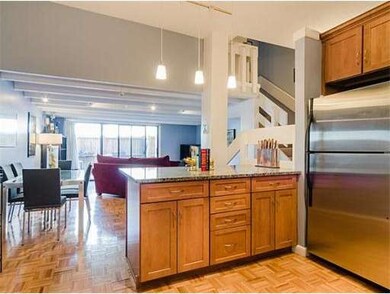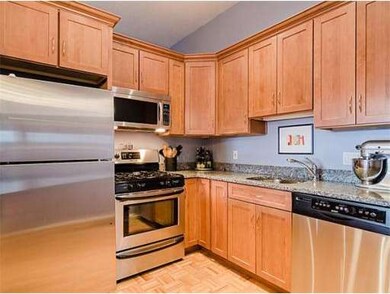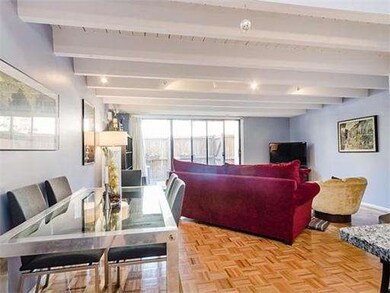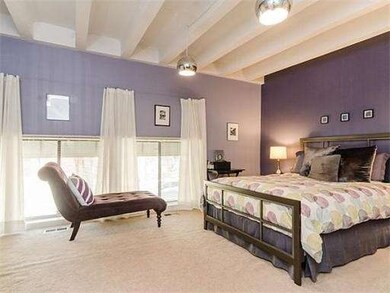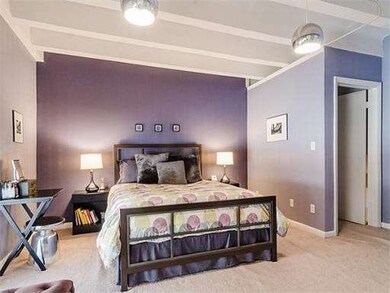
120 Beaconsfield Rd Unit T-6 Brookline, MA 02445
Washington Square NeighborhoodAbout This Home
As of May 2017What's not to love about this unique 1 bed duplex condo in the heart of Brookline! Features an upgraded kitchen with granite counters and stainless appliances, new tiled shower, spacious open floor plan, central A/C, garage parking, private patio, huge closets, extra storage space, beamed ceilings and more! Large bedroom on 2nd floor keeps living and entertaining separate. Literally steps to the Beaconsfield T station, parks and Washington Sq. Not to be missed! See floor plan for measurements
Last Buyer's Agent
David Nisbet
RE/MAX Destiny License #449531814
Ownership History
Purchase Details
Home Financials for this Owner
Home Financials are based on the most recent Mortgage that was taken out on this home.Purchase Details
Home Financials for this Owner
Home Financials are based on the most recent Mortgage that was taken out on this home.Purchase Details
Purchase Details
Purchase Details
Map
Property Details
Home Type
Condominium
Est. Annual Taxes
$6,323
Year Built
1932
Lot Details
0
Listing Details
- Unit Level: 1
- Unit Placement: Street
- Special Features: None
- Property Sub Type: Condos
- Year Built: 1932
Interior Features
- Has Basement: No
- Number of Rooms: 3
- Amenities: Public Transportation, Shopping, Tennis Court, Park, T-Station
- Flooring: Wood, Wall to Wall Carpet
- Kitchen: First Floor, 12X8
- Living Room: First Floor, 21X17
- Master Bedroom: Second Floor, 15X16
- Master Bedroom Description: Ceiling - Beamed, Closet, Flooring - Wall to Wall Carpet
Exterior Features
- Construction: Stone/Concrete
- Exterior: Stone, Stucco
- Exterior Unit Features: Patio - Enclosed
Garage/Parking
- Garage Parking: Attached
- Garage Spaces: 1
- Parking: Off-Street
- Parking Spaces: 1
Utilities
- Cooling Zones: 1
- Heat Zones: 1
- Hot Water: Natural Gas
- Utility Connections: for Gas Range
Condo/Co-op/Association
- Association Fee Includes: Heat, Hot Water, Gas, Water, Sewer, Master Insurance, Security, Laundry Facilities, Elevator, Exterior Maintenance, Landscaping, Snow Removal
- Management: Owner Association
- Pets Allowed: Yes
- No Units: 31
- Optional Fee Includes: Water, Sewer, Master Insurance, Security, Laundry Facilities, Elevator, Exterior Maintenance, Landscaping, Snow Removal
- Unit Building: T6
Similar Homes in the area
Home Values in the Area
Average Home Value in this Area
Purchase History
| Date | Type | Sale Price | Title Company |
|---|---|---|---|
| Not Resolvable | $565,000 | -- | |
| Deed | $460,000 | -- | |
| Deed | $337,305 | -- | |
| Deed | $217,000 | -- | |
| Deed | $151,500 | -- |
Mortgage History
| Date | Status | Loan Amount | Loan Type |
|---|---|---|---|
| Open | $405,000 | New Conventional | |
| Previous Owner | $368,000 | Adjustable Rate Mortgage/ARM | |
| Previous Owner | $190,000 | Stand Alone Second | |
| Previous Owner | $190,866 | No Value Available | |
| Previous Owner | $195,200 | No Value Available |
Property History
| Date | Event | Price | Change | Sq Ft Price |
|---|---|---|---|---|
| 05/24/2017 05/24/17 | Sold | $565,000 | +2.9% | $665 / Sq Ft |
| 03/29/2017 03/29/17 | Pending | -- | -- | -- |
| 03/21/2017 03/21/17 | For Sale | $549,000 | 0.0% | $647 / Sq Ft |
| 03/11/2017 03/11/17 | Pending | -- | -- | -- |
| 03/08/2017 03/08/17 | For Sale | $549,000 | +19.3% | $647 / Sq Ft |
| 06/19/2013 06/19/13 | Sold | $460,000 | -1.1% | $542 / Sq Ft |
| 04/18/2013 04/18/13 | Pending | -- | -- | -- |
| 04/09/2013 04/09/13 | For Sale | $465,000 | -- | $548 / Sq Ft |
Tax History
| Year | Tax Paid | Tax Assessment Tax Assessment Total Assessment is a certain percentage of the fair market value that is determined by local assessors to be the total taxable value of land and additions on the property. | Land | Improvement |
|---|---|---|---|---|
| 2025 | $6,323 | $640,600 | $0 | $640,600 |
| 2024 | $6,137 | $628,100 | $0 | $628,100 |
| 2023 | $6,199 | $621,800 | $0 | $621,800 |
| 2022 | $6,043 | $593,000 | $0 | $593,000 |
| 2021 | $5,755 | $587,200 | $0 | $587,200 |
| 2020 | $5,499 | $581,900 | $0 | $581,900 |
| 2019 | $5,193 | $554,200 | $0 | $554,200 |
| 2018 | $5,140 | $543,300 | $0 | $543,300 |
| 2017 | $4,971 | $503,100 | $0 | $503,100 |
| 2016 | $4,745 | $455,400 | $0 | $455,400 |
| 2015 | $4,422 | $414,000 | $0 | $414,000 |
| 2014 | $4,152 | $364,500 | $0 | $364,500 |
Source: MLS Property Information Network (MLS PIN)
MLS Number: 71505768
APN: BROO-000226-000006-000028
- 120 Beaconsfield Rd Unit T-5
- 94 Beaconsfield Rd Unit 201
- 311 Clark Rd
- 322 Tappan St Unit 1
- 324 Tappan St Unit 1
- 342 Clark Rd
- 149 Beaconsfield Rd Unit B2
- 344 Tappan St Unit 3
- 24 Dean Rd Unit 3
- 1731 Beacon St Unit 621
- 1731 Beacon St Unit 808
- 1731 Beacon St Unit 114
- 1 Regent Cir Unit 2
- 352 Tappan St Unit 1
- 364 Tappan St Unit 4
- 40 Claflin Rd Unit 1
- 178 Rawson Rd
- 96 Dean Rd
- 1768 Beacon St Unit 31
- 6 Claflin Rd Unit 4
