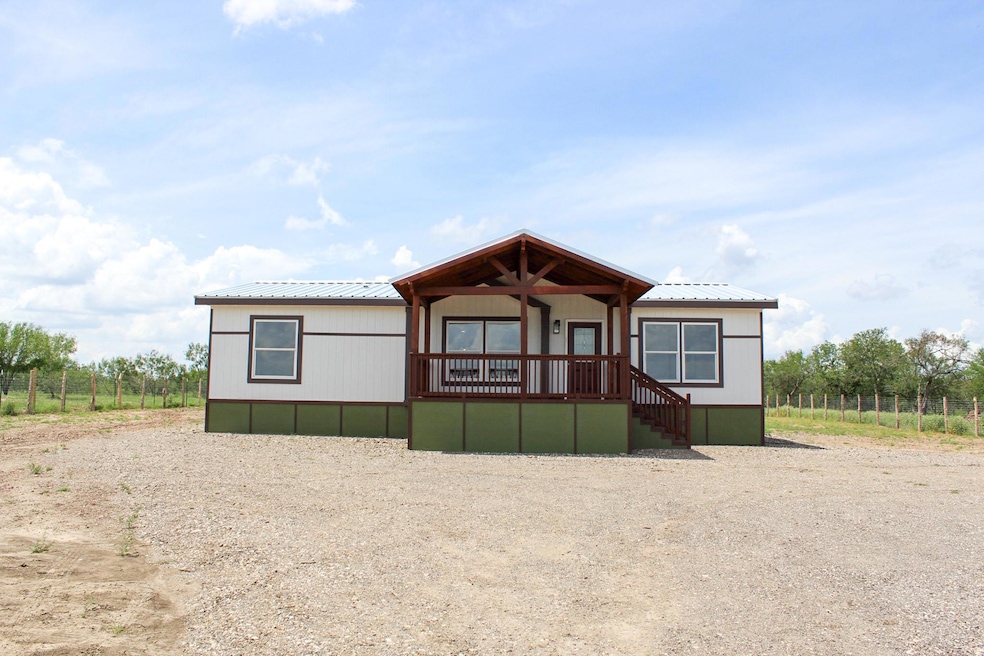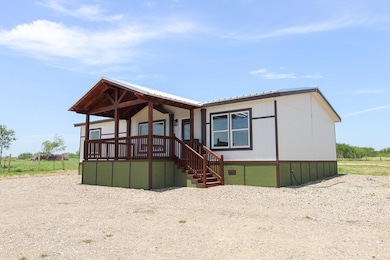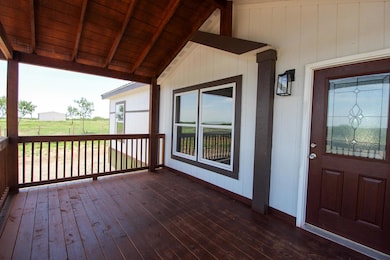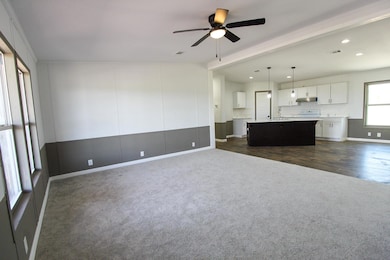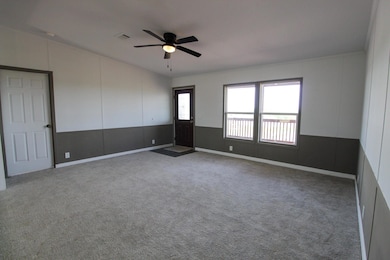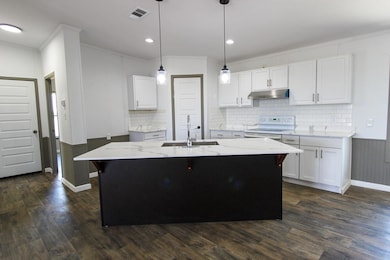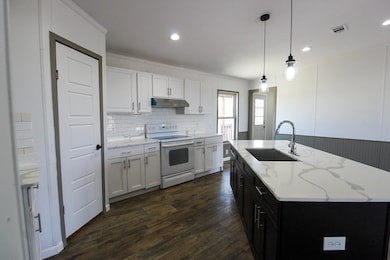Highlights
- Gated Parking
- Private Lot
- Eat-In Kitchen
- Open Floorplan
- Quartz Countertops
- Double Vanity
About This Home
Escape to peaceful country living with this beautifully updated 3 bedroom, 2 bath manufactured home situated on a fully fenced-in 1-acre lot. This cleared and spacious property is perfect for animal lovers, those needing room to roam, or anyone seeking extra outdoor space. A gated entrance adds privacy and security as you enter the property. Inside, you’ll find an open floor plan that seamlessly connects the living, dining, and kitchen areas—ideal for everyday living and entertaining. The spacious primary suite offers privacy and comfort, while the two additional bedrooms are located on the opposite side of the home, perfect for guests or a home office setup. The home features central air, modern finishes, and a mix of carpet and vinyl flooring throughout for style and easy maintenance. Enjoy the freedom of country living with plenty of outdoor space for pets, gardening, or outdoor projects—all within a gated, cleared lot.
Listing Agent
Lone Star Realty - Lockhart Brokerage Phone: (512) 227-0845 License #0817400 Listed on: 07/17/2025
Property Details
Home Type
- Manufactured Home
Year Built
- Built in 2015
Lot Details
- South Facing Home
- Private Lot
- Cleared Lot
- Back and Front Yard
Home Design
- Metal Roof
Interior Spaces
- 1,440 Sq Ft Home
- 1-Story Property
- Open Floorplan
- Crown Molding
- Ceiling Fan
- Recessed Lighting
Kitchen
- Eat-In Kitchen
- Electric Range
- Kitchen Island
- Quartz Countertops
- Disposal
Flooring
- Carpet
- Vinyl
Bedrooms and Bathrooms
- 3 Main Level Bedrooms
- Walk-In Closet
- 2 Full Bathrooms
- Double Vanity
Home Security
- Carbon Monoxide Detectors
- Fire and Smoke Detector
Parking
- 4 Parking Spaces
- Private Parking
- Driveway
- Gated Parking
Outdoor Features
- Exterior Lighting
Schools
- Alma Brewer Strawn Elementary School
- Lockhart Middle School
- Lockhart High School
Utilities
- Central Air
- Vented Exhaust Fan
- Septic Tank
Listing and Financial Details
- Security Deposit $1,900
- Tenant pays for all utilities
- 12 Month Lease Term
- $33 Application Fee
- Assessor Parcel Number 131285
Community Details
Pet Policy
- Pet Deposit $250
- Dogs and Cats Allowed
- Breed Restrictions
Additional Features
- S1157 Subdivision
- Community Mailbox
Map
Source: Unlock MLS (Austin Board of REALTORS®)
MLS Number: 2342325
- 305 Blue Quail St
- 3816 Fm 1854
- 1400 Seminole Trail
- 610 Seminole Trail
- 8700 Farm To Market 672
- 194 Rabbit Trail
- 3308 Fm 1185
- TBD Saint Johns Rd
- 125 Eloise Ct
- 655 Morning Mist
- 499 Bridgestone Ct
- 225 Brinley Mae Ln
- 200 Brinley Mae Way
- 199 Brinley Mae Way
- 120 Baylen Clifton Ln
- 596 Seminole Trail
- 135 Joes Place Rd
- 445 Saint Johns Rd
- 435 Stillmeadow Dr
- 255 Saint Johns Rd
- 480 Grandpa Rd
- 685 Eileens Way
- 1185 Fm 812 Unit B
- 210 Arbor Hill Way
- 104 Pineapple Sage
- 519 Thunderstorm Ave
- 504 Thunderstorm Ave
- 13623 Avis Rd
- 718 Hardeman St
- 13484 Avis Rd
- 720 Neches St
- 102 Pink Dahlia Dr
- 603 Rosewood St
- 622 Trinity St
- 819 Mora St
- 499 W San Antonio St
- 45 Trinity Cir
- 139 Elm Dr Unit 301
- 139 Elm Dr Unit 102
