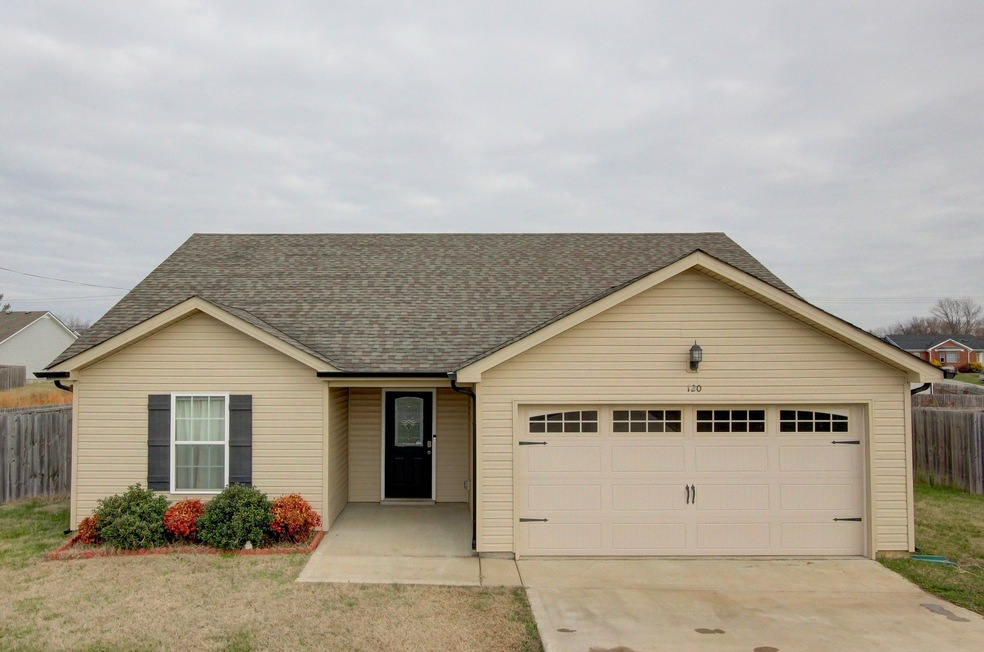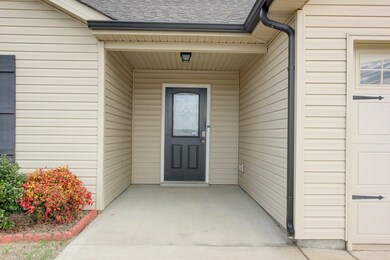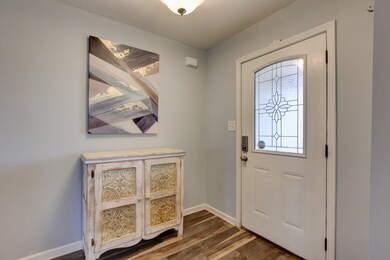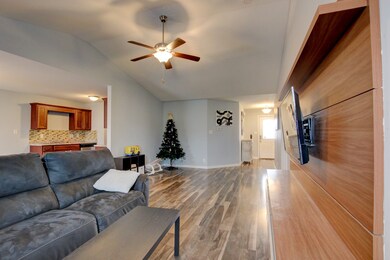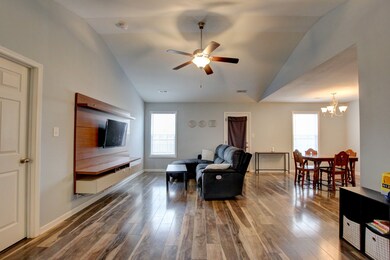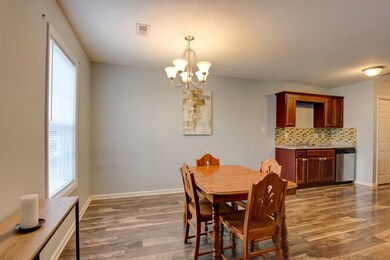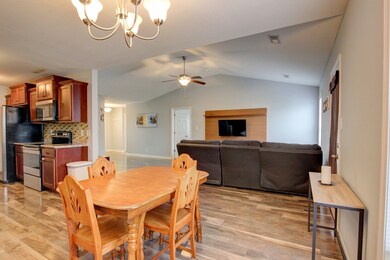
120 Bob White Trail Oak Grove, KY 42262
Estimated Value: $253,000 - $268,000
Highlights
- No HOA
- Cooling Available
- Central Heating
- 2 Car Attached Garage
- Patio
- Ceiling Fan
About This Home
As of January 2023Delightful one level ranch with 3 bedroom & 2 FULL bathrooms and a FULLY FENCED Backyard. Open concept and close to Ft Campbell, schools and shopping! Immaculately maintained, TWO CAR GARAGE and refrigerator remains! NO HOA!
Last Agent to Sell the Property
Coldwell Banker Conroy, Marable & Holleman License # 305967 Listed on: 12/15/2022

Home Details
Home Type
- Single Family
Est. Annual Taxes
- $1,343
Year Built
- Built in 2016
Lot Details
- 0.25 Acre Lot
- Back Yard Fenced
- Level Lot
Parking
- 2 Car Attached Garage
Home Design
- Slab Foundation
- Shingle Roof
- Vinyl Siding
Interior Spaces
- 1,274 Sq Ft Home
- Property has 1 Level
- Ceiling Fan
- ENERGY STAR Qualified Windows
Kitchen
- Microwave
- Dishwasher
- Disposal
Flooring
- Carpet
- Vinyl
Bedrooms and Bathrooms
- 3 Main Level Bedrooms
- 2 Full Bathrooms
Outdoor Features
- Patio
Schools
- Pembroke Elementary School
- Hopkinsville Middle School
- Hopkinsville High School
Utilities
- Cooling Available
- Central Heating
Community Details
- No Home Owners Association
- Kentucky Ridge Subdivision
Listing and Financial Details
- Assessor Parcel Number 163-09 00 019.00
Ownership History
Purchase Details
Home Financials for this Owner
Home Financials are based on the most recent Mortgage that was taken out on this home.Purchase Details
Home Financials for this Owner
Home Financials are based on the most recent Mortgage that was taken out on this home.Similar Homes in Oak Grove, KY
Home Values in the Area
Average Home Value in this Area
Purchase History
| Date | Buyer | Sale Price | Title Company |
|---|---|---|---|
| Brown Joshua C | $166,000 | None Available | |
| Quintero Diosvani Balcazar | $139,500 | None Available |
Mortgage History
| Date | Status | Borrower | Loan Amount |
|---|---|---|---|
| Open | Steber Brandon | $225,060 | |
| Closed | Brown Joshua C | $169,818 | |
| Previous Owner | Quintero Diosvani Balcazar | $142,958 |
Property History
| Date | Event | Price | Change | Sq Ft Price |
|---|---|---|---|---|
| 01/20/2023 01/20/23 | Sold | $220,000 | 0.0% | $173 / Sq Ft |
| 12/19/2022 12/19/22 | Pending | -- | -- | -- |
| 12/15/2022 12/15/22 | For Sale | $220,000 | +32.5% | $173 / Sq Ft |
| 06/08/2021 06/08/21 | Sold | $166,000 | +3.8% | $130 / Sq Ft |
| 05/09/2021 05/09/21 | Pending | -- | -- | -- |
| 05/07/2021 05/07/21 | For Sale | $159,900 | 0.0% | $126 / Sq Ft |
| 05/01/2020 05/01/20 | Rented | -- | -- | -- |
| 04/23/2020 04/23/20 | Under Contract | -- | -- | -- |
| 04/16/2020 04/16/20 | For Rent | -- | -- | -- |
Tax History Compared to Growth
Tax History
| Year | Tax Paid | Tax Assessment Tax Assessment Total Assessment is a certain percentage of the fair market value that is determined by local assessors to be the total taxable value of land and additions on the property. | Land | Improvement |
|---|---|---|---|---|
| 2024 | $1,726 | $220,000 | $0 | $0 |
| 2023 | $1,390 | $166,000 | $0 | $0 |
| 2022 | $1,343 | $166,000 | $0 | $0 |
| 2021 | $1,232 | $150,000 | $0 | $0 |
| 2020 | $1,140 | $139,500 | $0 | $0 |
| 2019 | $1,147 | $139,500 | $0 | $0 |
| 2018 | $1,147 | $139,500 | $0 | $0 |
| 2017 | $200 | $21,000 | $0 | $0 |
| 2016 | $198 | $21,001 | $0 | $0 |
| 2015 | $192 | $21,001 | $0 | $0 |
| 2014 | $192 | $21,001 | $0 | $0 |
| 2013 | -- | $21,001 | $0 | $0 |
Agents Affiliated with this Home
-
Tom Nebel

Seller's Agent in 2023
Tom Nebel
Coldwell Banker Conroy, Marable & Holleman
(931) 249-3270
158 Total Sales
-
Sheena Dixon

Buyer's Agent in 2023
Sheena Dixon
Haus Realty & Management LLC
(931) 561-7729
83 Total Sales
-
Steven Gilbert

Seller's Agent in 2021
Steven Gilbert
Keller Williams Realty - Nashville Urban
(931) 278-5501
454 Total Sales
-
Steve Nash

Buyer's Agent in 2021
Steve Nash
Keller Williams Realty
(931) 302-6658
674 Total Sales
-
Randy Worcester

Seller's Agent in 2020
Randy Worcester
Busy Bee Properties, LLC
(931) 645-2121
188 Total Sales
-
N
Buyer's Agent in 2020
NONMLS NONMLS
Map
Source: Realtracs
MLS Number: 2468807
APN: 163-09-00-019.00
- 228 Bob White Trail
- 312 Pappy Dr
- 107 Pappy Dr
- 102 Pepper Ct
- 157 Bob White Trail
- 924 Linda Dr
- 919 Linda Dr
- 431 Pacific Ave
- 438 Pacific Ave
- 305 Atlantic Ave
- 337 Atlantic Ave
- 602 Artic Ave
- 919 Desota Ln
- 629 Artic Ave
- 157 Oak Tree Dr
- 415 Stein St
- 102 Bowers Ct
- 413 Stein St
- 101 Tandy Ln Unit 101 Tandy Lane
- 101 Tandy Ln
- 148 Bob White Trail
- 145 Bob White Trail
- 137 Bob White Trail
- 103 Setter Dr
- 102 Setter Dr
- 136 Bob White Trail
- 132 Bob White Trail
- 104 Bob White Trail
- 101 Bob White Trail
- 112 Bob White Trail
- 124 Bob White Trail
- 101 Setter Dr
- 120 Bob White Trail
- 113 Bob White Trail
- 140 Bob White Trail
- 210 Ruf Dr
- 208 Ruf Dr
- 206 Ruf Dr
- 204 Ruf Dr
- 202 Ruf Dr
