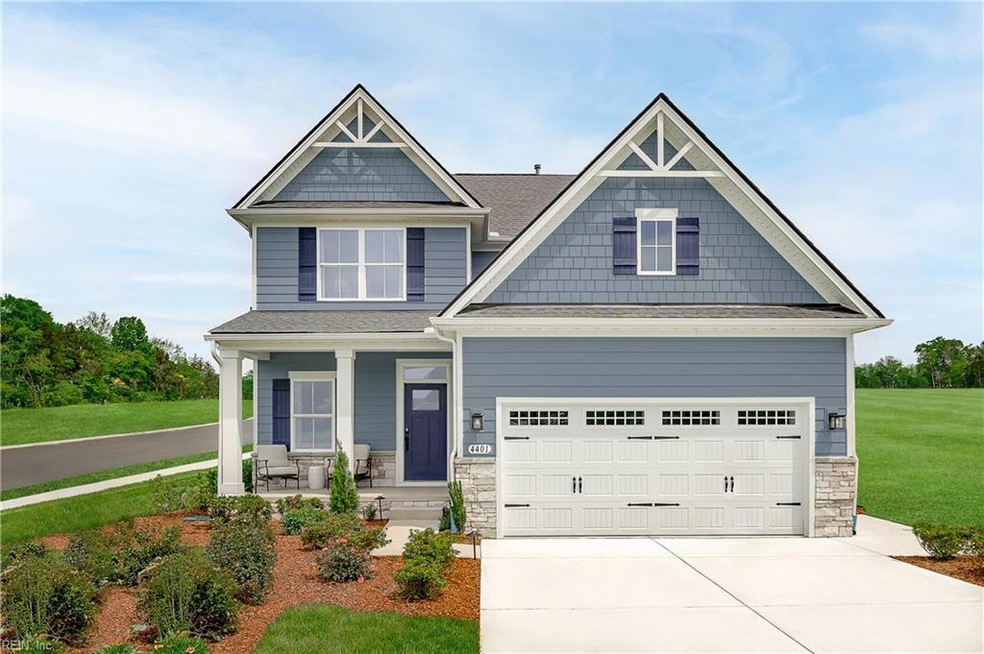
120 Boxcar Way Camden, NC 27921
Highlights
- New Construction
- Traditional Architecture
- Walk-In Closet
- Grandy Primary School Rated A
- Porch
- Entrance Foyer
About This Home
As of June 2025The Ballenger floor plan that is the right size for everyday life. The Ballenger features 4 bedrooms, with an optional loft, that is spacious for the whole family and an upstairs laundry room. Step into your spacious master that features 2 master closets and is full of natural light. Enjoy inviting guests and family over in your open kitchen, family room, and dining area. Need some extra space? This home also features a flex space that would be great for an office or additional sitting area. You will feel right at home, thanks to our thoughtful designs and quality details. Build your dream home in a community that provides the neighborhood feel that you've been looking for. Enjoy life on the water this summer with deep water access right in your neighborhood!
Home Details
Home Type
- Single Family
Est. Annual Taxes
- $3,245
Year Built
- Built in 2025 | New Construction
HOA Fees
- $35 Monthly HOA Fees
Parking
- 2 Car Attached Garage
Home Design
- Traditional Architecture
- Slab Foundation
- Asphalt Shingled Roof
- Vinyl Siding
Interior Spaces
- 2,114 Sq Ft Home
- 2-Story Property
- Entrance Foyer
- Scuttle Attic Hole
- Washer and Dryer Hookup
Kitchen
- Range
- Microwave
- Dishwasher
- ENERGY STAR Qualified Appliances
Flooring
- Carpet
- Laminate
Bedrooms and Bathrooms
- 4 Bedrooms
- Walk-In Closet
Outdoor Features
- Porch
Schools
- Grandy Primary Elementary School
- Camden Middle School
- Camden County High School
Utilities
- Central Air
- Electric Water Heater
Community Details
- Camden Station Subdivision
Similar Homes in Camden, NC
Home Values in the Area
Average Home Value in this Area
Property History
| Date | Event | Price | Change | Sq Ft Price |
|---|---|---|---|---|
| 06/20/2025 06/20/25 | Sold | $408,490 | 0.0% | $193 / Sq Ft |
| 06/05/2025 06/05/25 | Sold | $408,490 | +2.1% | $193 / Sq Ft |
| 04/15/2025 04/15/25 | Pending | -- | -- | -- |
| 04/15/2025 04/15/25 | Pending | -- | -- | -- |
| 03/28/2025 03/28/25 | For Sale | $399,990 | 0.0% | $189 / Sq Ft |
| 03/28/2025 03/28/25 | For Sale | $399,990 | -- | $189 / Sq Ft |
Tax History Compared to Growth
Agents Affiliated with this Home
-
Dianne Gordonn
D
Seller's Agent in 2025
Dianne Gordonn
Berkshire Hathaway HomeServices RW Towne Realty/Moyock
(252) 435-6233
1,678 Total Sales
-
Terri Stickle
T
Seller's Agent in 2025
Terri Stickle
BHHS RW Towne Realty
(757) 477-5731
265 Total Sales
Map
Source: Real Estate Information Network (REIN)
MLS Number: 10575902
- 101 Isaac Ct
- 100 Isaac Ct
- 160 Upton Rd
- 156 Seymour Dr
- 165 Seymour Dr
- 120 Pine St
- 119 Gumberry Rd
- 167 Country Club Rd
- 106 Howard St
- 110 Howard St
- 208 Country Club Rd
- 144 U S Highway 158 W
- 165 U S 158
- 329 Country Club Rd
- 192 U S 158
- 4 Rosabelle Ct
- 3 Rosabelle Ct
- 140 Sand Hills Rd
- 140B Sand Hills Rd Unit Lot 5
- 203 Juniper Dr
