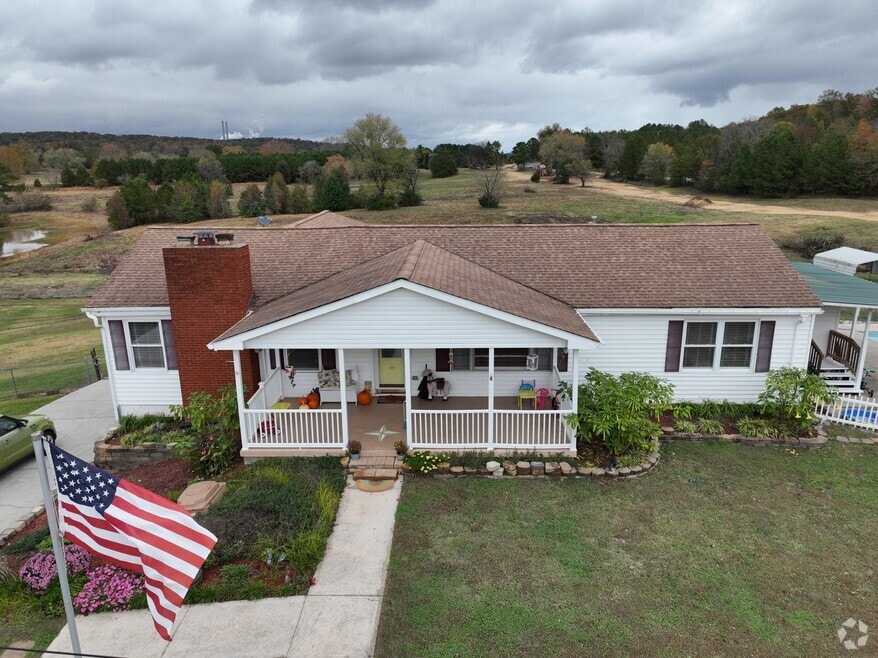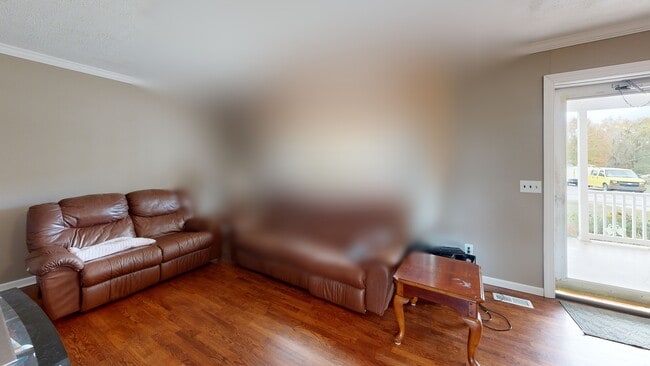
120 Brahman Rd Kingston, TN 37763
Estimated payment $2,146/month
Highlights
- Hot Property
- RV Access or Parking
- Community Lake
- In Ground Pool
- Countryside Views
- Ranch Style House
About This Home
**Showings Start SATURDAY September 20 at 10am**
Welcome to Kingston, TN, where the Clinch, Emory, and Tennessee rivers join in the TN Valley.
The home sits in a neighborhood bordered by the water, offering a community only lake lot complete with fishing, swimming, or kayaking pier plus a picnic table. Enjoy 3 bedrooms, 2 baths, MASSIVE detached carport/workshop/RV garage with 220 service, 2nd covered parking are in the FULLY FENCED back yard, PLUS separate storage building.
The home offers a basement rec room (not pictured because we need to store all the moving boxes), gaming/movie room (full of moving boxes), and 2 car garage.
Upstairs has 2 separate living rooms, open kitchen/dining area, 3 bedrooms, laundry room, plus an office.
Be summer ready with a pool just off the covered porch with a wrap around patio, fully surrounded by vinyl fencing, and established shrubs for privacy.
Welcome friends and family to sit a spell on the classic covered front porch with plenty of space to entertain or keep it all to yourself for morning coffee and reading time.
This home is just a couple minutes from local parks and/or enjoying the neighborhood shaded community lake lot with picnic area. Also convenient to to i40.
Call or text for an appointment today!
Home Details
Home Type
- Single Family
Est. Annual Taxes
- $1,321
Year Built
- Built in 1958
Lot Details
- 0.9 Acre Lot
- Lot Dimensions are 196x200x197x200
- Fenced Yard
- Vinyl Fence
- Chain Link Fence
- Level Lot
Parking
- 2 Car Attached Garage
- 5 Carport Spaces
- Basement Garage
- Rear-Facing Garage
- Off-Street Parking
- RV Access or Parking
Home Design
- Ranch Style House
- Traditional Architecture
- Block Foundation
- Frame Construction
- Vinyl Siding
Interior Spaces
- 2,630 Sq Ft Home
- Ceiling Fan
- Self Contained Fireplace Unit Or Insert
- Brick Fireplace
- Electric Fireplace
- Drapes & Rods
- Family Room
- Breakfast Room
- Combination Kitchen and Dining Room
- Home Office
- Bonus Room
- Workshop
- Storage Room
- Countryside Views
Kitchen
- Eat-In Kitchen
- Breakfast Bar
- Self-Cleaning Oven
- Range
- Microwave
- Dishwasher
- Kitchen Island
Flooring
- Wood
- Laminate
Bedrooms and Bathrooms
- 3 Bedrooms
- Split Bedroom Floorplan
- 2 Full Bathrooms
Laundry
- Laundry Room
- Washer and Dryer Hookup
Finished Basement
- Walk-Out Basement
- Recreation or Family Area in Basement
- Crawl Space
Outdoor Features
- In Ground Pool
- Enclosed Patio or Porch
- Separate Outdoor Workshop
- Outdoor Storage
- Storage Shed
Utilities
- Central Heating and Cooling System
- Heating System Uses Natural Gas
- Septic Tank
- Internet Available
Listing and Financial Details
- Property Available on 9/20/25
- Assessor Parcel Number 067D A 002.00
Community Details
Overview
- No Home Owners Association
- Lakeview Homesites Subdivision
- Community Lake
Amenities
- Picnic Area
3D Interior and Exterior Tours
Floorplans
Map
Home Values in the Area
Average Home Value in this Area
Tax History
| Year | Tax Paid | Tax Assessment Tax Assessment Total Assessment is a certain percentage of the fair market value that is determined by local assessors to be the total taxable value of land and additions on the property. | Land | Improvement |
|---|---|---|---|---|
| 2024 | $1,321 | $55,025 | $8,175 | $46,850 |
| 2023 | $1,321 | $55,025 | $8,175 | $46,850 |
| 2022 | $1,321 | $55,025 | $8,175 | $46,850 |
| 2021 | $1,359 | $55,025 | $8,175 | $46,850 |
| 2020 | $1,360 | $55,025 | $8,175 | $46,850 |
| 2019 | $1,356 | $50,500 | $8,125 | $42,375 |
| 2018 | $1,300 | $50,500 | $8,125 | $42,375 |
| 2017 | $1,300 | $50,500 | $8,125 | $42,375 |
| 2016 | $1,300 | $50,500 | $8,125 | $42,375 |
| 2015 | $1,300 | $50,500 | $8,125 | $42,375 |
| 2013 | -- | $42,500 | $8,750 | $33,750 |
Property History
| Date | Event | Price | List to Sale | Price per Sq Ft | Prior Sale |
|---|---|---|---|---|---|
| 09/20/2025 09/20/25 | For Sale | $389,000 | +58.8% | $148 / Sq Ft | |
| 09/25/2020 09/25/20 | Sold | $245,000 | -- | $93 / Sq Ft | View Prior Sale |
Purchase History
| Date | Type | Sale Price | Title Company |
|---|---|---|---|
| Warranty Deed | $245,000 | Southeast Title & Escrow Llc | |
| Deed | -- | -- | |
| Deed | -- | -- |
Mortgage History
| Date | Status | Loan Amount | Loan Type |
|---|---|---|---|
| Open | $247,474 | New Conventional |
About the Listing Agent

Dena has extensive experience in the Real Estate industry having worked for a national builder and lender for over 17 years prior to making the transition to being a full time Real Estate Agent.
She has lived in the East TN area her entire life. Having both grown up on a working farm and currently running a farm with her husband of over 20 years gives a different perspective on what to look for when clients are wanting a homestead and/or farm. She and her husband built out their small
Dena's Other Listings
Source: East Tennessee REALTORS® MLS
MLS Number: 1316003
APN: 067D-A-002.00
- 0 Decatur Hwy
- 734 Bowman Bend Rd
- 0 James Ferry Rd Unit 1292800
- 517 Bowman Bend Rd
- 0 Old James Ferry Rd
- 1218 S Kentucky St
- 2432 Grand View Ct
- 2412 Grand View Ct
- 2414 Grand View Ct
- 213 Westshore Dr
- 103 Nelson Place
- 120 Hilltop Rd
- 212 Reba Ave
- 219 Reba Ave
- 312 Lakeview Rd
- 1700 Bluff Rd
- 140 Charles Place
- 208 High Pointe Village Way
- 261 Morning Cove Rd
- 201 High Pointe Village Way
- 137 Old James Ferry Rd
- 2834 Lake Pointe Dr
- 2814 Lake Pointe Dr
- 2903 Decatur Hwy
- 2905 Decatur Hwy
- 2909 Decatur Hwy
- 128 S 3rd St Unit 23
- 215 E Race St Unit 9
- 1200 River Oaks Dr
- 319 Bailey Rd Unit 8
- 107-129 Victoria Rd S
- 1441 Paint Rock Ferry Rd
- 702 Carlock Ave
- 220 Brown Dr W
- 517 Cumberland St
- 428 N Roane St
- 430 N Roane St
- 155 Delozier Ln
- 712 Old Roane St Unit 5
- 926 Kingston Ave Unit 1





