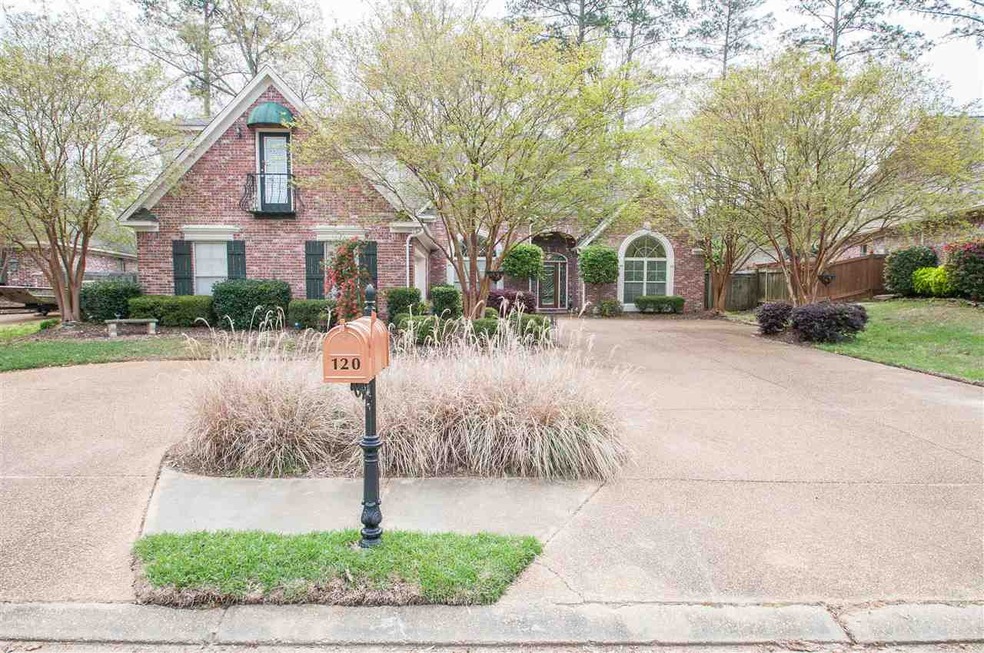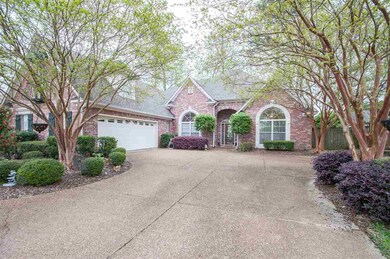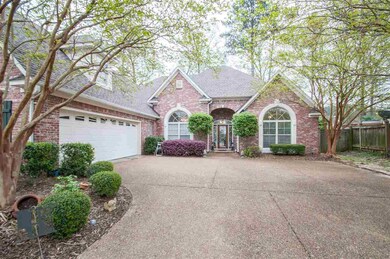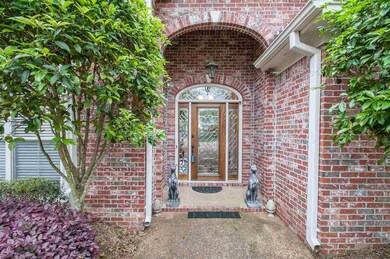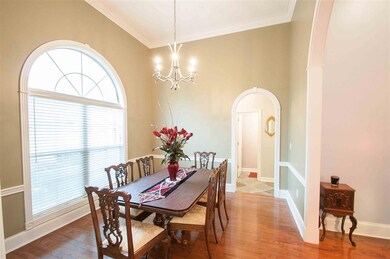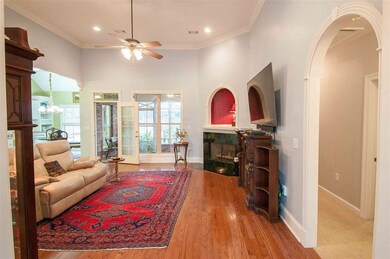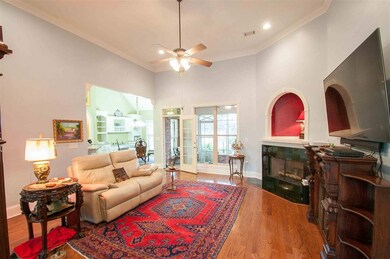
120 Bridgepointe Blvd Brandon, MS 39047
Highlights
- Gated Community
- Waterfront
- Acadian Style Architecture
- Northshore Elementary School Rated A
- Wood Flooring
- High Ceiling
About This Home
As of May 2018Lovely 5 BR/3.5 BA split-plan home in gated Bridgepointe offers high ceilings, and beautiful arches in the main living areas; NEW chandeliers in the dining room and foyer; NEW sconces in stairwell; kitchen with a dining area; separate dining room; family room with a fireplace; master bath has a NEW TILED SHOWER and GLASS DOOR; screened back porch; large backyard in which one can entertain, or allow the children to play all day. The 5th BR, with its own full bath, is upstairs, and is perfect for guests or an older child. One might consider using it for an office or media room, as well. Roof was replaced in April, 2015. One Year Global Home Warranty. COVERED BOAT SLIP IS AVAILABLE for a nominal fee!
Last Agent to Sell the Property
Maselle & Associates Inc License #S11641 Listed on: 02/03/2018
Home Details
Home Type
- Single Family
Est. Annual Taxes
- $2,378
Year Built
- Built in 2001
Lot Details
- Waterfront
- Wood Fence
- Back Yard Fenced
HOA Fees
- $48 Monthly HOA Fees
Parking
- 2 Car Attached Garage
- Garage Door Opener
Home Design
- Acadian Style Architecture
- Brick Exterior Construction
- Slab Foundation
- Architectural Shingle Roof
Interior Spaces
- 2,832 Sq Ft Home
- 1.5-Story Property
- High Ceiling
- Ceiling Fan
- Fireplace
- Insulated Windows
- Entrance Foyer
- Storage
Kitchen
- Eat-In Kitchen
- Double Convection Oven
- Electric Oven
- Gas Cooktop
- Recirculated Exhaust Fan
- Microwave
- Dishwasher
- Disposal
Flooring
- Wood
- Carpet
- Ceramic Tile
Bedrooms and Bathrooms
- 5 Bedrooms
- Walk-In Closet
- Double Vanity
- Soaking Tub
Home Security
- Prewired Security
- Fire and Smoke Detector
Outdoor Features
- Slab Porch or Patio
Schools
- Northwest Rankin Middle School
- Northwest Rankin High School
Utilities
- Central Heating and Cooling System
- Heating System Uses Natural Gas
- Gas Water Heater
- Prewired Cat-5 Cables
Listing and Financial Details
- Assessor Parcel Number H1300003600530
Community Details
Overview
- Association fees include management, security
- Bridgepointe Subdivision
Recreation
- Hiking Trails
- Bike Trail
Security
- Gated Community
Similar Homes in Brandon, MS
Home Values in the Area
Average Home Value in this Area
Mortgage History
| Date | Status | Loan Amount | Loan Type |
|---|---|---|---|
| Closed | $242,000 | Stand Alone Refi Refinance Of Original Loan | |
| Closed | $256,000 | Stand Alone Refi Refinance Of Original Loan | |
| Closed | $246,800 | Stand Alone Refi Refinance Of Original Loan | |
| Closed | $236,000 | Stand Alone First |
Property History
| Date | Event | Price | Change | Sq Ft Price |
|---|---|---|---|---|
| 05/25/2018 05/25/18 | Sold | -- | -- | -- |
| 04/15/2018 04/15/18 | Pending | -- | -- | -- |
| 02/03/2018 02/03/18 | For Sale | $329,000 | +4.4% | $116 / Sq Ft |
| 08/16/2012 08/16/12 | Sold | -- | -- | -- |
| 08/16/2012 08/16/12 | Pending | -- | -- | -- |
| 03/08/2012 03/08/12 | For Sale | $315,000 | -- | $111 / Sq Ft |
Tax History Compared to Growth
Tax History
| Year | Tax Paid | Tax Assessment Tax Assessment Total Assessment is a certain percentage of the fair market value that is determined by local assessors to be the total taxable value of land and additions on the property. | Land | Improvement |
|---|---|---|---|---|
| 2024 | $2,942 | $30,102 | $0 | $0 |
| 2023 | $2,074 | $30,095 | $0 | $0 |
| 2022 | $2,045 | $30,095 | $0 | $0 |
| 2021 | $2,045 | $30,095 | $0 | $0 |
| 2020 | $2,045 | $30,095 | $0 | $0 |
| 2019 | $2,098 | $26,757 | $0 | $0 |
| 2018 | $2,060 | $26,757 | $0 | $0 |
| 2017 | $2,060 | $26,757 | $0 | $0 |
| 2016 | $2,378 | $26,266 | $0 | $0 |
| 2015 | $2,378 | $26,266 | $0 | $0 |
| 2014 | $2,622 | $26,266 | $0 | $0 |
| 2013 | -- | $26,266 | $0 | $0 |
Agents Affiliated with this Home
-
Chrissie Cameron
C
Seller's Agent in 2018
Chrissie Cameron
Maselle & Associates Inc
(601) 946-7531
4 Total Sales
-
Barbara Wann

Buyer's Agent in 2018
Barbara Wann
BHHS Ann Prewitt Realty
(601) 906-5066
28 Total Sales
-
Alese Jones

Seller's Agent in 2012
Alese Jones
Nix-Tann & Associates, Inc.
(601) 260-6702
140 Total Sales
-
V
Buyer's Agent in 2012
Versa Jones
Century 21 Prestige
Map
Source: MLS United
MLS Number: 1305195
APN: H13-000036-00530
- 1401 Bay Vista
- 116 Port Ln
- 1105 Bay Vista
- 120 Port Ln
- 0 Burnett Dr
- 152 Peninsula Dr
- 493 Fannin Landing Cir
- 0 N Shore Pkwy
- 118 Northwind Dr
- 117 Peninsula Dr
- 509 Eastlake Forest Dr
- 1235 Cutter Ln
- 1310 Ballast Way
- 407 Daniel Dr
- 171 Northwind Dr
- 732 Bearing Way
- 804 Trawler Cir
- 669 Bearing Way
- 81 Grandview Cir
- 219 Northwind Dr
