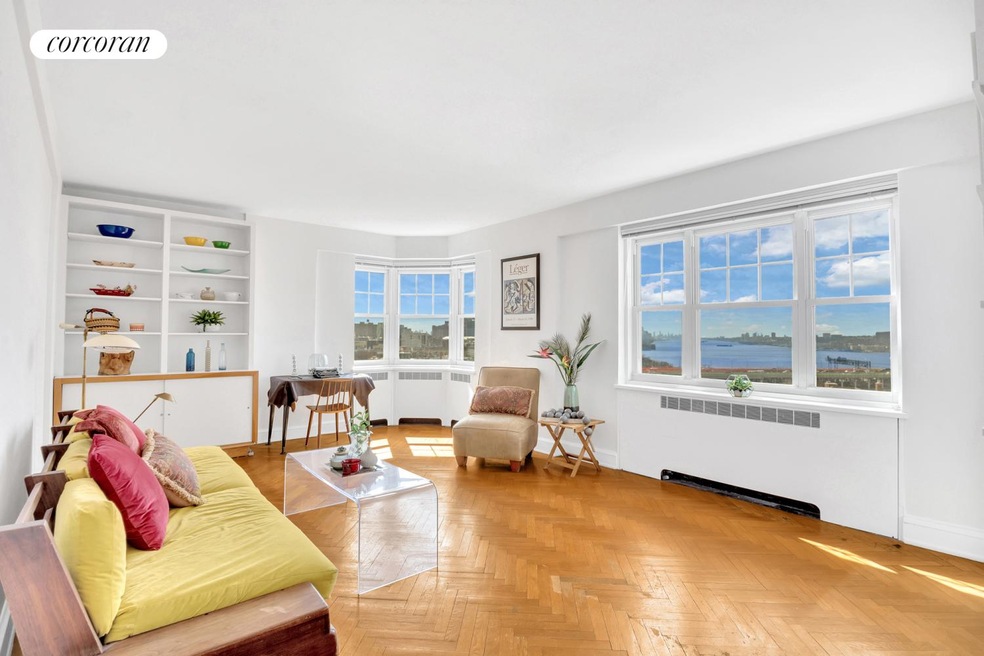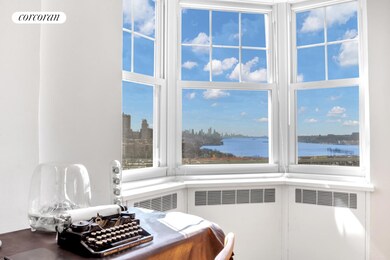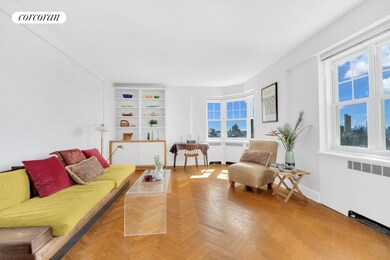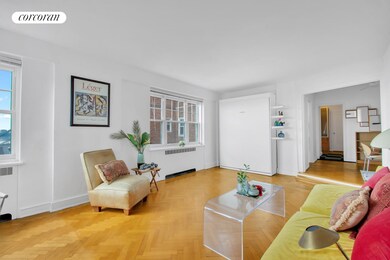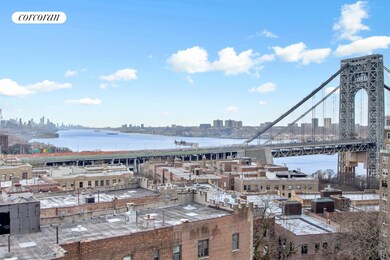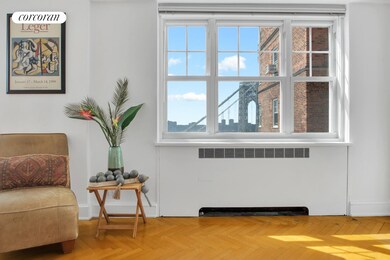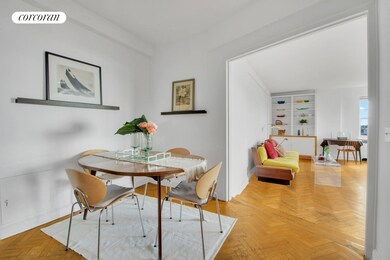
Castle Village 120 Cabrini Blvd Unit 103 New York, NY 10033
Hudson Heights NeighborhoodEstimated payment $5,886/month
Highlights
- Rooftop Deck
- 4-minute walk to 181 Street (A Line)
- Garage
- River View
- Children's Playroom
- High-Rise Condominium
About This Home
ASK ABOUT SELLER'S INCENTIVES! Wake up to a beautiful sunrise overlooking the Hudson River, with panoramic water views framed by the George Washington Bridge, an incredible cityscape spanning all the way to downtown Manhattan. This is the coveted 10th floor 3 line, unbeatable for Castle Village! Original herringbone hardwood floors and updated windows throughout the home. The huge sunken living room is literally breathtaking, with double exposures and LIGHT. It's bay window is the perfect perch for the best river and city views. The sunny windowed kitchen has plenty of upper and lower storage, with gas range & dishwasher. The kitchen opens to a comfortable dining foyer, with oversized walk-in closet perfect for a chef's pantry or additional storage. The large central bathroom has adjacent linen closet and dressing room with additional walk-in closet off the hall! The stunning king sized bedroom has huge windows and the perfect floor plan for additional furniture of any kind. You will love waking up in this light filled and serene home. There are two very fast elevators, so you will never find yourself waiting on a busy day. The doorman staff are incredibly welcoming and helpful. Laundry facilities and GYM are clean and updated. BEST OF ALL, the 7 acres of lush gardens, with residents only lawn space overlooking the Hudson River, beautiful pergola and community vegetable garden, play ground and parking garage give this home its magnitude of lifestyle enjoyment for very season.
Within a few blocks, you will find yourself in the heart of town, with access to delicious restaurants such as Saggio and The Uptown Garrison, great local cafe's including Forever Coffee and 181 Cabrini, as well as all the local supermarkets, shops and neighborhood amenities you can think of. The A train at 181st street is just around the corner. In addition to its Hudson views and stunning pre-war architecture, Hudson Heights is celebrated for its gorgeous 67 acre Fort Tryon park with Manhattan's largest dog run, and the famous Cloisters Museum, a marvel of medieval architecture. Additional charges include $10 per month for super high speed WIFI. Call now for a tour of this rare find!
Property Details
Home Type
- Co-Op
Year Built
- Built in 1939
HOA Fees
- $2,042 Monthly HOA Fees
Parking
- Garage
Property Views
Home Design
- 796 Sq Ft Home
Bedrooms and Bathrooms
- 1 Bedroom
- 1 Full Bathroom
Utilities
- No Cooling
Additional Features
- Basement
Listing and Financial Details
- Legal Lot and Block 0010 / 02179
Community Details
Overview
- 589 Units
- High-Rise Condominium
- Castle Village Condos
- Hudson Heights Subdivision
- 14-Story Property
Amenities
- Rooftop Deck
- Courtyard
- Children's Playroom
Map
About Castle Village
Home Values in the Area
Average Home Value in this Area
Property History
| Date | Event | Price | Change | Sq Ft Price |
|---|---|---|---|---|
| 08/12/2025 08/12/25 | For Sale | $600,000 | 0.0% | $754 / Sq Ft |
| 08/03/2025 08/03/25 | Off Market | $600,000 | -- | -- |
| 06/15/2025 06/15/25 | For Sale | $600,000 | 0.0% | $754 / Sq Ft |
| 06/08/2025 06/08/25 | Off Market | $600,000 | -- | -- |
| 03/26/2025 03/26/25 | Price Changed | $600,000 | -6.3% | $754 / Sq Ft |
| 09/06/2024 09/06/24 | Price Changed | $640,000 | -1.4% | $804 / Sq Ft |
| 07/30/2024 07/30/24 | Price Changed | $649,000 | -2.4% | $815 / Sq Ft |
| 03/27/2024 03/27/24 | For Sale | $665,000 | 0.0% | $835 / Sq Ft |
| 03/01/2021 03/01/21 | Rented | -- | -- | -- |
| 01/07/2021 01/07/21 | For Rent | $2,500 | -- | -- |
Similar Homes in the area
Source: Real Estate Board of New York (REBNY)
MLS Number: RLS10990543
APN: 02179-0010103 03
- 120 Cabrini Blvd Unit 118
- 120 Cabrini Blvd Unit 48
- 120 Cabrini Blvd Unit 82
- 120 Cabrini Blvd Unit 95
- 120 Cabrini Blvd Unit 76
- 120 Cabrini Blvd Unit 43
- 120 Cabrini Blvd Unit 107
- 120 Cabrini Blvd Unit 63
- 125 Cabrini Blvd Unit A52
- 115 Cabrini Blvd Unit B51
- 875 W 181st St Unit 4L
- 875 W 181st St Unit 6B
- 140 Cabrini Blvd Unit 92
- 160 Cabrini Blvd Unit 7
- 180 Cabrini Blvd Unit 54
- 160 Cabrini Blvd Unit 62
- 160 Cabrini Blvd Unit 72
- 140 Cabrini Blvd Unit 18/19
- 330 Haven Ave Unit 6P
- 715 W 180th St Unit 24
- 900 W 190th St Unit 9B
- 200 Haven Ave Unit 4D
- 200 Haven Ave Unit 5K
- 200 Haven Ave Unit 1E
- 200 Haven Ave Unit 1J
- 720 W 173rd St Unit 59
- 529 W 179th St Unit 5C
- 250 W 85th St Unit 1D
- 2360 Amsterdam Ave Unit 3A
- 525 Audubon Ave
- 507 W 169th St
- 511 W 169th St
- 556 W 165th St Unit 1
- 469 W 166th St Unit 4C
- 448 W 167th St Unit 5-D
- 448 W 167th St Unit 5-F
