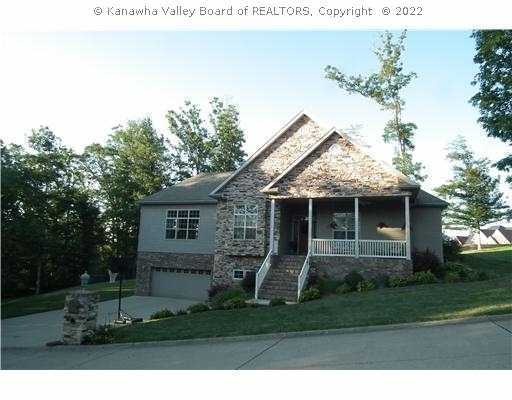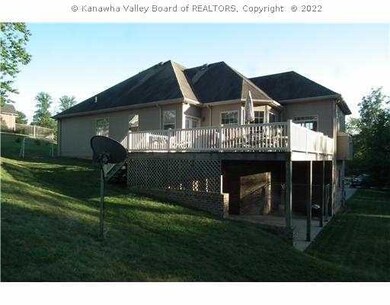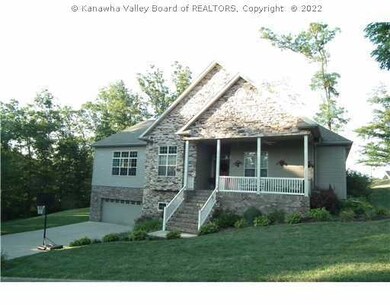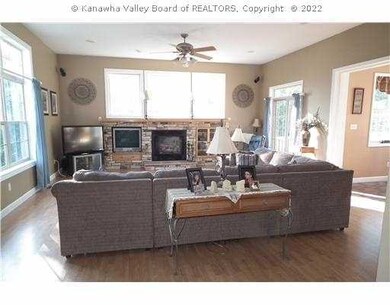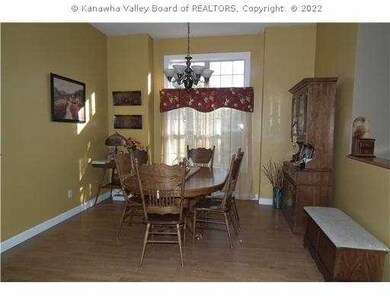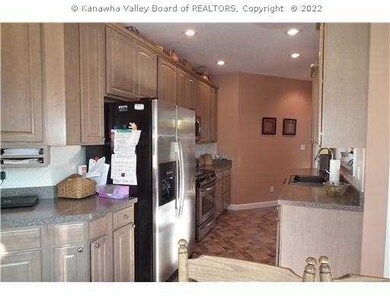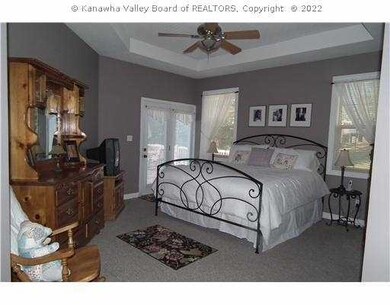
120 Canterbury Cir Elkview, WV 25071
Highlights
- Deck
- Porch
- Eat-In Kitchen
- Formal Dining Room
- 2 Car Attached Garage
- Home Security System
About This Home
As of May 2019Beautiful Custom Built Home Situated On Nice Double Lot - Open Floor Plan With Lots Of Natural Light And Large Rooms Throughout. - 10'4 Ceilings On Main Floor And 9 Foot Ceilings On Lower Level - 21 X 24 Deck - Built By Brenco Const
Home Details
Home Type
- Single Family
Est. Annual Taxes
- $1,205
Lot Details
- 0.66 Acre Lot
HOA Fees
- $25 Monthly HOA Fees
Parking
- 2 Car Attached Garage
- Heated Garage
Home Design
- Shingle Roof
- Composition Roof
- Vinyl Siding
- Stone
Interior Spaces
- 4,400 Sq Ft Home
- 1-Story Property
- Self Contained Fireplace Unit Or Insert
- Insulated Windows
- Formal Dining Room
- Partial Basement
Kitchen
- Eat-In Kitchen
- Electric Range
- <<microwave>>
- Dishwasher
- Disposal
Flooring
- Carpet
- Vinyl
Bedrooms and Bathrooms
- 5 Bedrooms
- 3 Full Bathrooms
Home Security
- Home Security System
- Fire and Smoke Detector
Outdoor Features
- Deck
- Porch
Schools
- Pinch Elementary School
- Elkview Middle School
- Herbert Hoover High School
Utilities
- Forced Air Heating and Cooling System
- Heating System Uses Gas
- Cable TV Available
Community Details
- Chanticlaire Sub Subdivision
Listing and Financial Details
- Assessor Parcel Number 00-0005-1357-0000-0000
Ownership History
Purchase Details
Home Financials for this Owner
Home Financials are based on the most recent Mortgage that was taken out on this home.Similar Homes in Elkview, WV
Home Values in the Area
Average Home Value in this Area
Purchase History
| Date | Type | Sale Price | Title Company |
|---|---|---|---|
| Warranty Deed | $317,500 | -- |
Mortgage History
| Date | Status | Loan Amount | Loan Type |
|---|---|---|---|
| Open | $225,000 | New Conventional |
Property History
| Date | Event | Price | Change | Sq Ft Price |
|---|---|---|---|---|
| 05/10/2019 05/10/19 | Sold | $327,500 | -8.8% | $74 / Sq Ft |
| 04/10/2019 04/10/19 | Pending | -- | -- | -- |
| 03/25/2019 03/25/19 | For Sale | $359,000 | +13.1% | $82 / Sq Ft |
| 07/26/2013 07/26/13 | Sold | $317,500 | -3.8% | $72 / Sq Ft |
| 06/26/2013 06/26/13 | Pending | -- | -- | -- |
| 03/22/2013 03/22/13 | For Sale | $329,900 | -- | $75 / Sq Ft |
Tax History Compared to Growth
Tax History
| Year | Tax Paid | Tax Assessment Tax Assessment Total Assessment is a certain percentage of the fair market value that is determined by local assessors to be the total taxable value of land and additions on the property. | Land | Improvement |
|---|---|---|---|---|
| 2024 | $3,258 | $258,610 | $34,150 | $224,460 |
| 2023 | $3,077 | $244,270 | $34,150 | $210,120 |
| 2022 | $2,922 | $231,970 | $34,150 | $197,820 |
| 2021 | $2,922 | $231,970 | $34,150 | $197,820 |
| 2020 | $2,922 | $231,970 | $34,150 | $197,820 |
| 2019 | $2,949 | $234,070 | $34,150 | $199,920 |
| 2018 | $2,622 | $234,070 | $34,150 | $199,920 |
| 2017 | $2,628 | $234,060 | $34,140 | $199,920 |
| 2016 | $2,654 | $236,040 | $34,140 | $201,900 |
| 2015 | $2,650 | $236,040 | $34,140 | $201,900 |
| 2014 | $2,573 | $233,100 | $34,140 | $198,960 |
Agents Affiliated with this Home
-
Peggy White
P
Seller's Agent in 2019
Peggy White
Old Colony
(304) 395-0619
32 in this area
233 Total Sales
-
Robin Walker

Buyer's Agent in 2019
Robin Walker
Fathom Realty LLC
(304) 561-8847
17 Total Sales
-
Duke Jordan

Buyer's Agent in 2013
Duke Jordan
Berkshire Hathaway HS GER
(304) 346-0300
71 Total Sales
Map
Source: Kanawha Valley Board of REALTORS®
MLS Number: 144822
APN: 15-38H-00380000
- 18 Majestic Pointe
- 5 James St
- 9 James St
- 918 Reunion Rd
- 124 Morningside Dr
- 4096 Indian Creek Rd
- 0 White Oak Heights
- 42 Pine Cone Dr
- 807 Honeysuckle Rd
- 1288 Quick Rd
- 1395 Cemetery Hill Dr
- 1014 Shawnee Trail
- 6798 Little Sandy Rd
- 411 Rambling Hills Rd
- 5 Jarrett St
- 690 Rambling Hills Rd
- 213 Lazy k Dr
- 337 Stacy Dr
- 661 Elk Estates
- 131 Lighthouse Way
