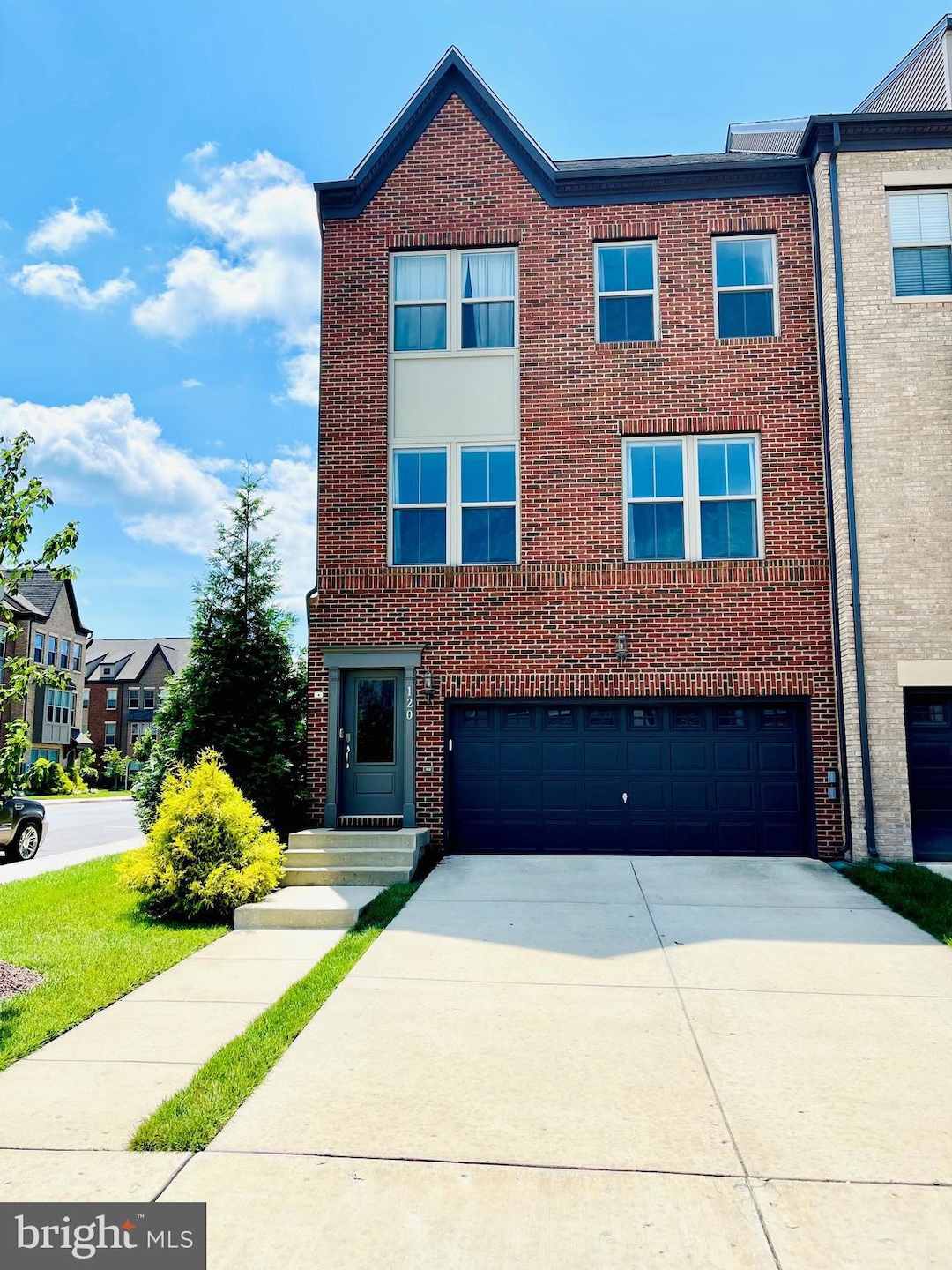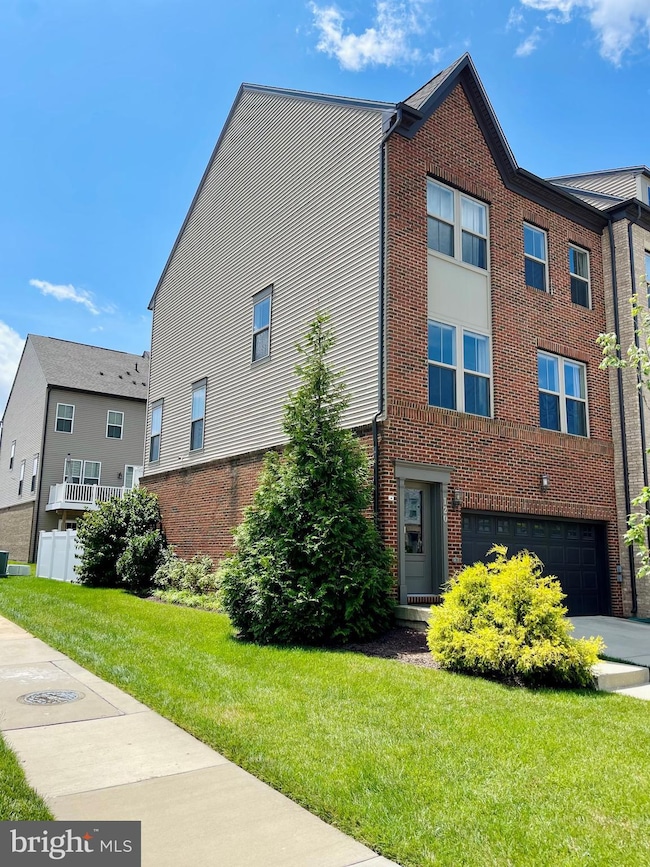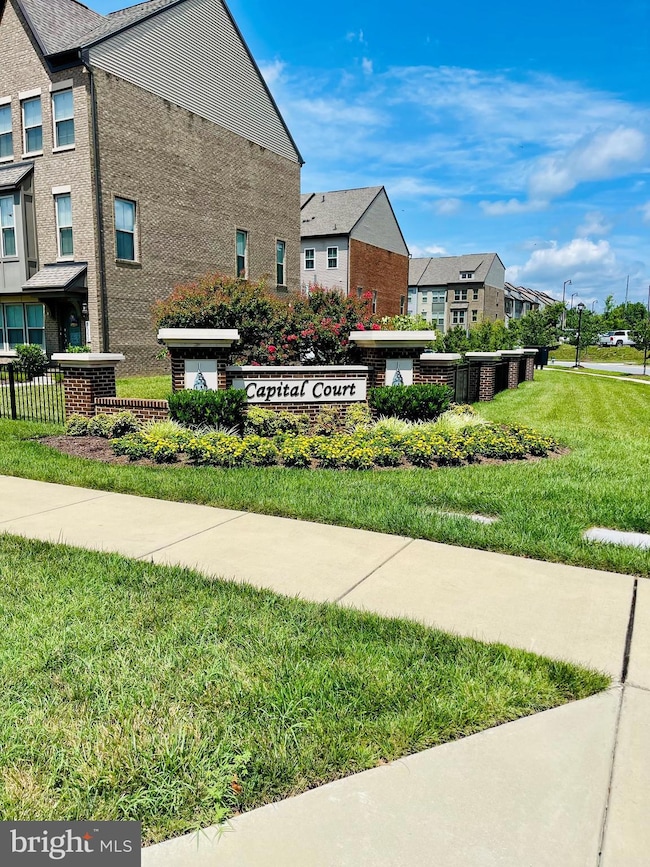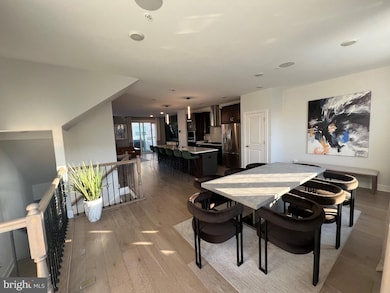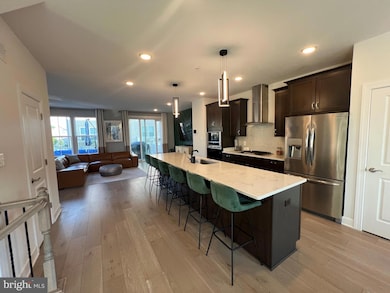120 Capital Ct Upper Marlboro, MD 20774
Highlights
- 2 Car Attached Garage
- Instant Hot Water
- Central Heating and Cooling System
- Level Entry For Accessibility
About This Home
Available August 16th. End unit, formerly the builder's model home. This exquisite Stanley Martin "Everett" floor plan includes all the bells and whistles you desire including a built-in sound system, pendant lighting, oak stairs throughout the home, designer touches, deck and more! This community is nestled in the Heart of Downtown Prince George's County and this townhome is just under 4 years old. It features 3 bedrooms and 3 and a half baths. The owner's suite has 2 walk-in closets and an en suite. The main floor has a large quartz kitchen island with seating for 6 that overlooks the family room and dining area. There's an oversized deck just off the family room. The finished lower level is open and set up as an additional lounging area. It could also easily be converted to a 4th bedroom. The rear patio is enclosed by vinyl privacy fencing. This home features a 2-car garage and ample street parking in the community. It's situated conveniently 1 mile from Largo Town Center, Downtown Largo Metro Station and the Brand New UMD Hospital with quick access to major routes, public transportation, shopping and entertainment. Security Deposit and 1st month's rent due before move-in.
Townhouse Details
Home Type
- Townhome
Est. Annual Taxes
- $7,106
Year Built
- Built in 2019
Parking
- 2 Car Attached Garage
- Front Facing Garage
Home Design
- Side-by-Side
- Brick Foundation
- Frame Construction
Interior Spaces
- Property has 3 Levels
- Instant Hot Water
Bedrooms and Bathrooms
- 3 Bedrooms
Basement
- Connecting Stairway
- Garage Access
- Exterior Basement Entry
- Drainage System
Schools
- Lake Arbor Elementary School
- Ernest Everett Just Middle School
- Largo High School
Additional Features
- Level Entry For Accessibility
- 3,042 Sq Ft Lot
- Central Heating and Cooling System
Listing and Financial Details
- Residential Lease
- Security Deposit $2,400
- Tenant pays for electricity, gas
- The owner pays for water
- No Smoking Allowed
- 12-Month Min and 24-Month Max Lease Term
- Available 8/16/25
- $50 Application Fee
- Assessor Parcel Number 17135611598
Community Details
Overview
- Capital Court Subdivision
Pet Policy
- No Pets Allowed
Map
Source: Bright MLS
MLS Number: MDPG2160298
APN: 13-5611598
- 9506 Capital Ln
- 287 Phoenix Dr
- 128 Albany Place
- 9606 Weshire Dr
- 106 Perth Amboy Ct
- 10101 Prince Place Unit 304-5B
- 10117 Prince Place Unit 403-2B
- 8911 Town Center Cir Unit 202
- 10100 Campus Way S Unit 302-4A
- 10135 Prince Place Unit 103-6A
- 10137 Prince Place Unit 203-6B
- 10106 Campus Way S Unit 203-3B
- 10108 Campus Way S Unit 202-3C
- 28 Cable Hollow Way Unit 47-3
- 9969 Campus Way S Unit 139
- 10120 Campus Way S Unit 102-7C
- 10118 Campus Way S Unit 104-7B
- 10129 Prince Place Unit 404-12
- 8931 Town Center Cir
- 8941 Town Center Cir Unit 206
- 9516 Capital Ln
- 6 Phoenix Dr
- 97 Capital Ct
- 10 Capital Ct
- 116 Albany Place
- 9401 Largo Dr W
- 67 Harry s Truman Dr
- 150 Steeple Chase Way Unit 2BED2BATH
- 150 Steeple Chase Way Unit 1BED1BATH
- 8831 Lottsford Rd
- 9846 Royal Commerce Place
- 500 Harry s Truman Dr N
- 10114 Campus Way S Unit 304-8C
- 8911 Town Center Cir Unit 208
- 10112 Campus Way S
- 520 Largo Center Dr
- 10137 Prince Place Unit 401-6B
- 10106 Campus Way S Unit 203-3B
- 10108 Campus Way S Unit 102-3C
- 9812 Lake Pointe Ct Unit 301
