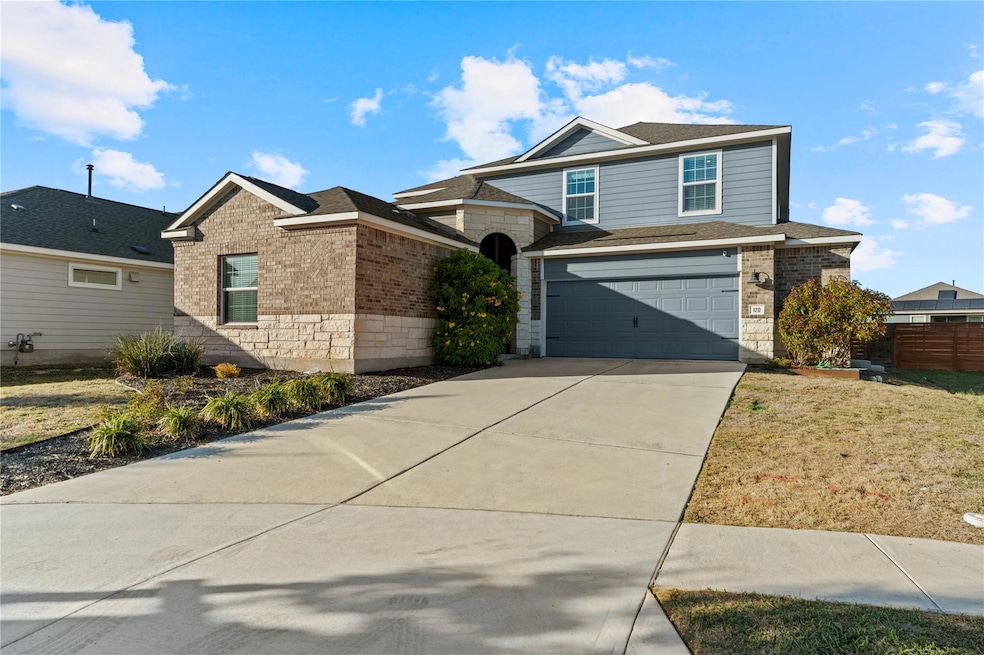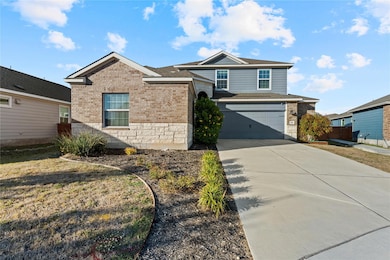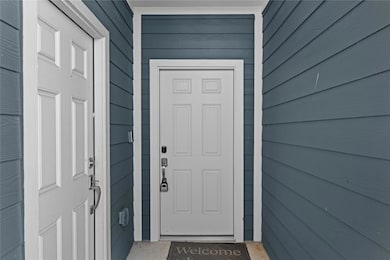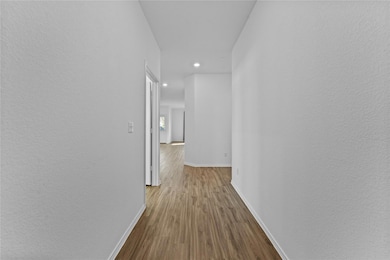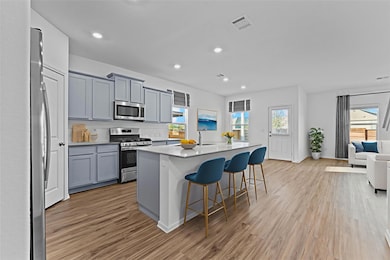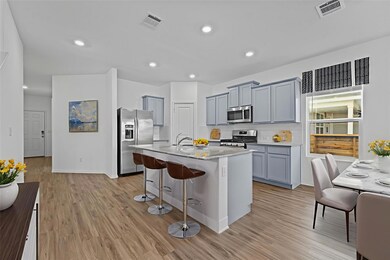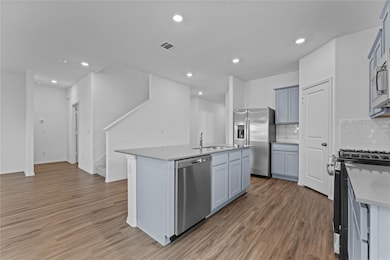120 Carmello Kyle, TX 78640
Plum Creek NeighborhoodEstimated payment $3,016/month
Highlights
- Clubhouse
- No HOA
- Covered Patio or Porch
- R C Barton Middle School Rated A-
- Community Pool
- Soaking Tub
About This Home
Welcome to 120 Carmello, a beautiful two-story residence located in the highly sought-after Plum Creek community, where exceptional amenities include a sparkling pool, inviting park and playground, scenic trails, and a welcoming clubhouse. This spacious home features 5 bedrooms and 3.5 bathrooms and offers a gorgeous, expansive floorplan designed for comfort and versatility. The front exterior provides strong curb appeal with generous driveway space, while inside, abundant natural light highlights the home’s open and airy layout. The upgraded kitchen showcases a large island, extensive cabinet storage, and seamless flow into the main living and dining spaces—perfect for everyday living or hosting. There's a full kitchen and living area attached at the front of the home, perfect for gatherings and guests! The primary suite is conveniently located on the first floor and includes a private bathroom with double vanities, a soaking tub, and a walk-in closet. The first floor also includes a well-located laundry room for added convenience. Upstairs, a versatile flex room adds even more usable space for work, hobbies, or relaxation. Step outside to a large, fenced-in backyard complete with a covered patio, creating an ideal outdoor retreat for unwinding or entertaining. Stylish, spacious, and well-positioned within a vibrant community, 120 Carmello offers a wonderful living experience.
Listing Agent
Marti Realty Group Brokerage Phone: (830) 660-1004 License #0628996 Listed on: 11/21/2025
Home Details
Home Type
- Single Family
Est. Annual Taxes
- $7,995
Year Built
- Built in 2021
Lot Details
- 2,993 Sq Ft Lot
- East Facing Home
- Back Yard Fenced
Parking
- 2 Car Garage
Home Design
- Brick Exterior Construction
- Slab Foundation
- Composition Roof
Interior Spaces
- 2,908 Sq Ft Home
- 2-Story Property
- Ceiling Fan
- Laminate Flooring
- Kitchen Island
- Laundry Room
Bedrooms and Bathrooms
- 5 Bedrooms | 1 Main Level Bedroom
- Walk-In Closet
- Double Vanity
- Soaking Tub
Schools
- Kyle Elementary School
- Laura B Wallace Middle School
- Lehman High School
Additional Features
- Covered Patio or Porch
- Central Heating and Cooling System
Listing and Financial Details
- Assessor Parcel Number 116633000A008002
- Tax Block A
Community Details
Overview
- No Home Owners Association
- Plum Creek Ph 2 Sec 1 Subdivision
Amenities
- Clubhouse
Recreation
- Community Playground
- Community Pool
- Dog Park
Map
Home Values in the Area
Average Home Value in this Area
Tax History
| Year | Tax Paid | Tax Assessment Tax Assessment Total Assessment is a certain percentage of the fair market value that is determined by local assessors to be the total taxable value of land and additions on the property. | Land | Improvement |
|---|---|---|---|---|
| 2025 | $9,844 | $359,220 | $70,800 | $288,420 |
| 2024 | $9,844 | $373,470 | $53,100 | $320,370 |
| 2023 | $9,281 | $420,970 | $66,380 | $354,590 |
| 2022 | $10,614 | $441,920 | $56,250 | $385,670 |
| 2021 | $575 | $22,050 | $22,050 | $0 |
Property History
| Date | Event | Price | List to Sale | Price per Sq Ft |
|---|---|---|---|---|
| 11/21/2025 11/21/25 | For Sale | $444,950 | -- | $153 / Sq Ft |
Purchase History
| Date | Type | Sale Price | Title Company |
|---|---|---|---|
| Deed | -- | None Listed On Document | |
| Special Warranty Deed | -- | None Listed On Document | |
| Special Warranty Deed | -- | None Listed On Document |
Mortgage History
| Date | Status | Loan Amount | Loan Type |
|---|---|---|---|
| Open | $288,562 | VA |
Source: Unlock MLS (Austin Board of REALTORS®)
MLS Number: 4159761
APN: R173073
- 197 Buenos Aires
- 2296 Herzog
- 1019 Powell St
- 110 Madrid
- 301 Jack Ryan
- 170 Malaga
- 430 Buenos Aires
- 415 Keefer
- 288 Dreyer
- 331 Bugbee
- 235 Keefer
- 3221 Everett
- 261 Mendoza
- 150 Santiago
- 121 Greene
- Ridgeland Plan at Plum Creek - Stonehill
- Aplin Plan at Plum Creek - Claremont
- Catesby Plan at Plum Creek - Highlands
- Deerbrook Plan at Plum Creek - Stonehill
- Weyburn Plan at Plum Creek - Stonehill
- 408 Barcelona
- 1076 Sanders
- 510 Kohler's Crossing
- 1051 Dorn
- 1019 Powell St
- 346 Carmello
- 210 Barcelona
- 160 Rioja Unit Garage Apartment
- 160 Rioja Unit B
- 129 Patagonia
- 177 Grace
- 460 Jack Ryan
- 331 Bugbee
- 3262 Everett
- 3875 Burnham Unit 3306.1409373
- 3875 Burnham Unit 7213.1407919
- 3875 Burnham Unit 3301.1407917
- 3875 Burnham Unit 7313.1407920
- 3875 Burnham Unit 3201.1407916
- 3875 Burnham Unit 6113.1409375
