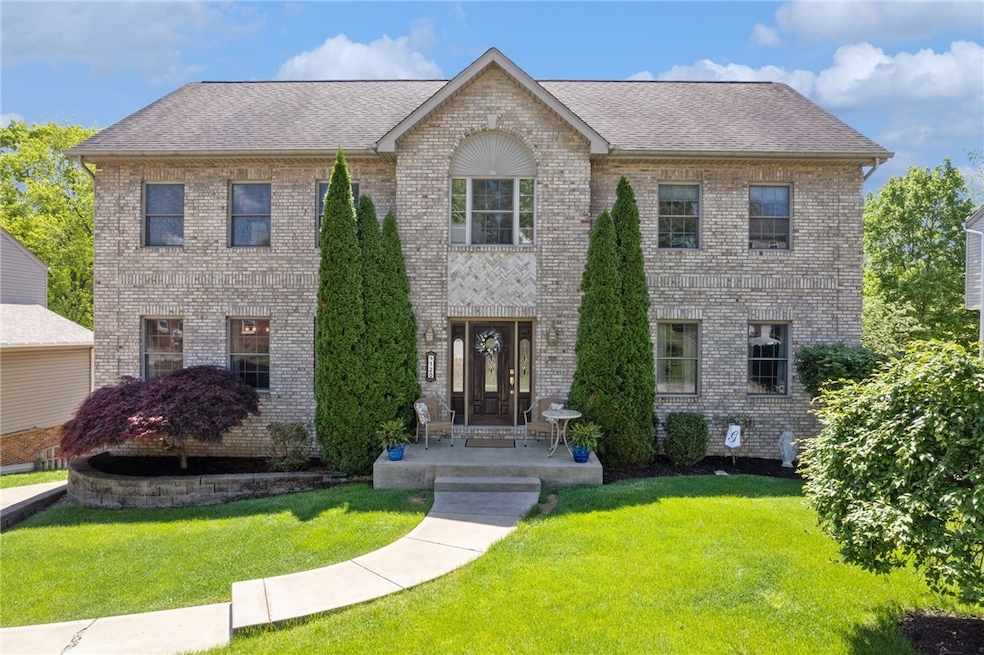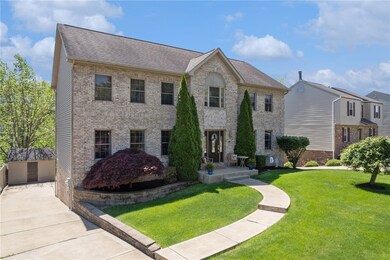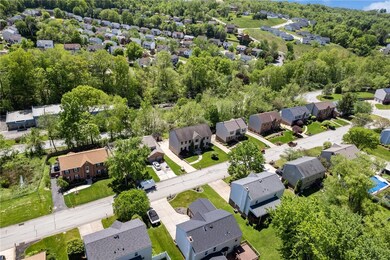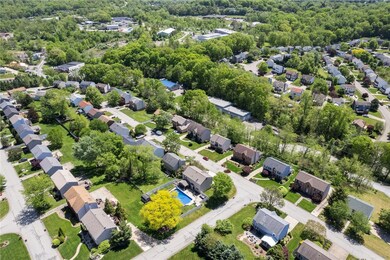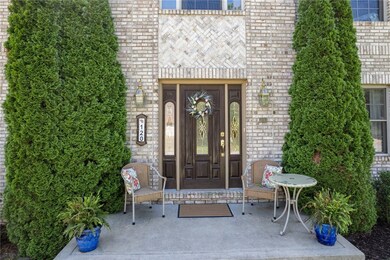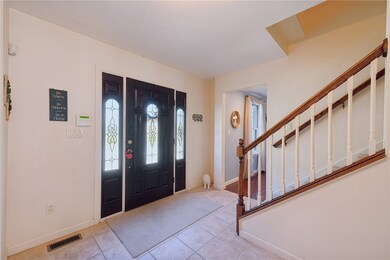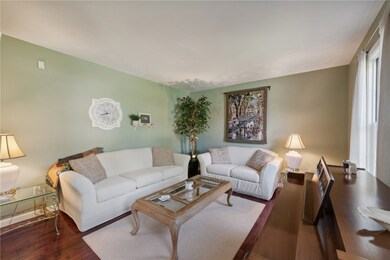
$469,900
- 4 Beds
- 3.5 Baths
- 2,646 Sq Ft
- 488 Shelbourne Dr
- Pittsburgh, PA
Welcome to this spacious and well-maintained 2-story home located on a cul-de-sac in the Edgemede neighborhood of Plum Boro. Guests are welcomed by the 2-story foyer with hardwood floors, updated lighting, and double entry doors. The main level features a formal living room, dining room, large eat-in kitchen, family room with wood-burning fireplace, powder room, and laundry room. Upstairs, the
Cindy Palmer COLDWELL BANKER REALTY
