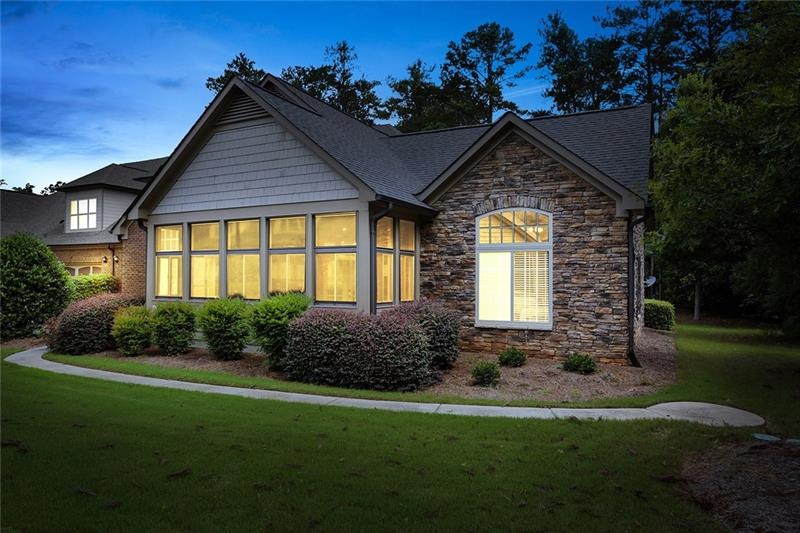
$315,000
- 2 Beds
- 2.5 Baths
- 1,595 Sq Ft
- 2377 Heritage Park Cir NW
- Kennesaw, GA
Welcome home to this incredibly well-cared for and loved home with gorgeous interior features. Beautiful hardwoods on main, elegant LVP upstairs, upgraded kitchen with designer countertops, updated appliances including refrigerator, washer and dryer, spacious great room with eye-catching fireplace, open to the kitchen and dining area. Patio offers great space for extended outdoor play,
Virginia Moran Keller Williams Realty Atlanta North
