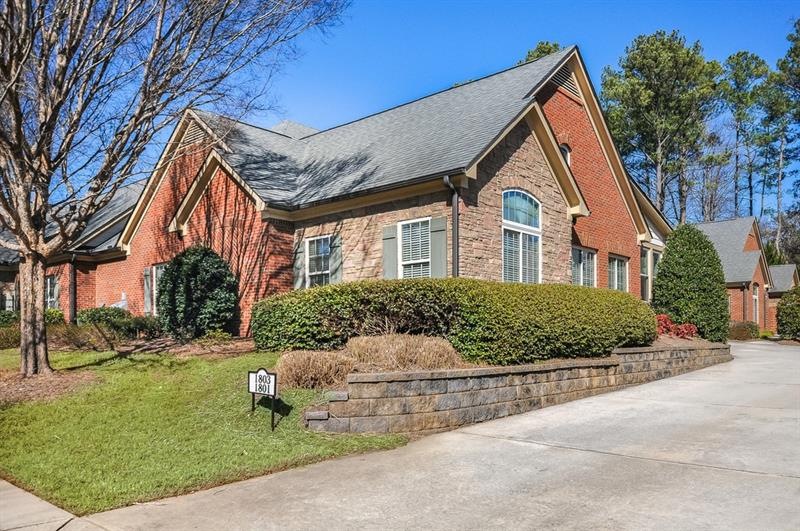
$507,500
- 4 Beds
- 3 Baths
- 2,626 Sq Ft
- 120 Chastain Rd NW
- Unit 608
- Kennesaw, GA
OPEN HOUSE THIS WEEKEND, SAT, MAY 31, 1-3PM AND SUNDAY, JUNE 1, 2-4PM! Nestled in a sought-after 55+ active adult gated community, this beautifully designed stepless-entry home offers the perfect blend of comfort, convenience, and elegance. Perfect floorplan for handicap accessible living. A charming covered front porch welcomes you inside, where a new glass storm door floods the entry space with
Lindsey Haas Keller Williams Realty
