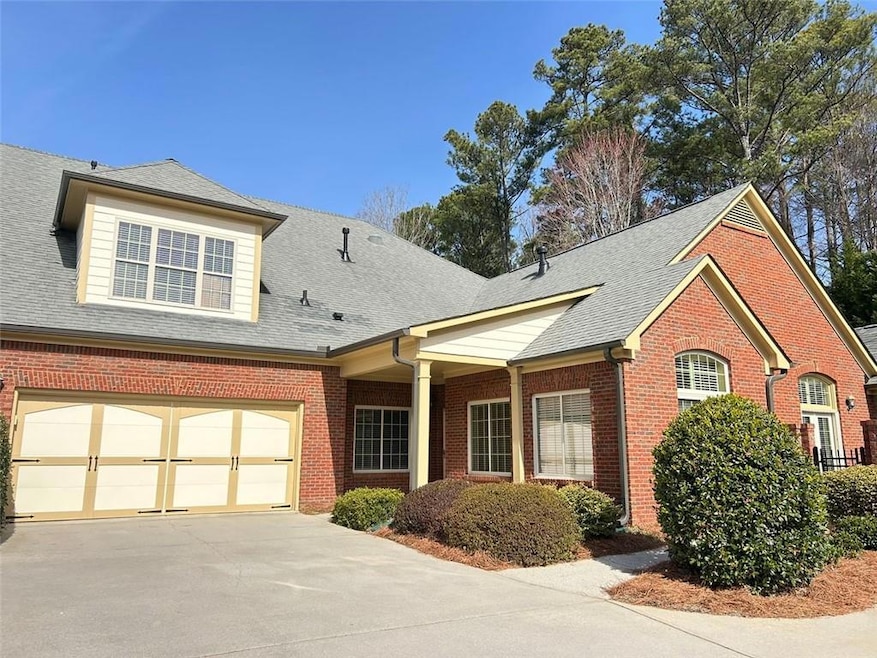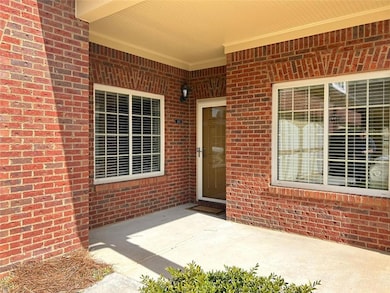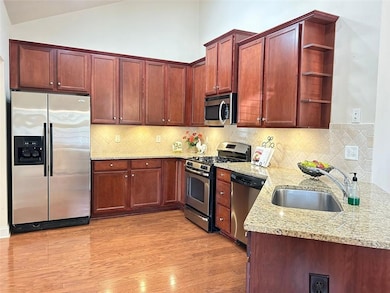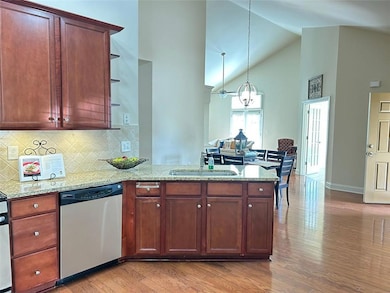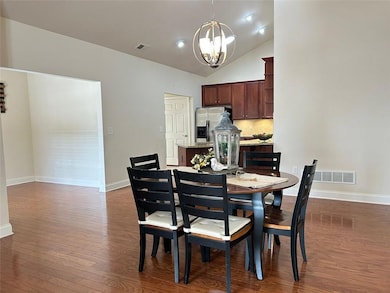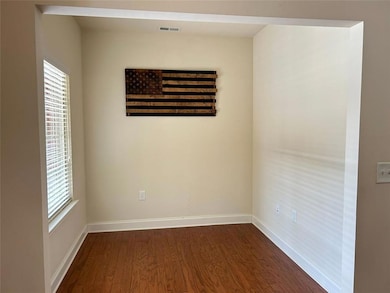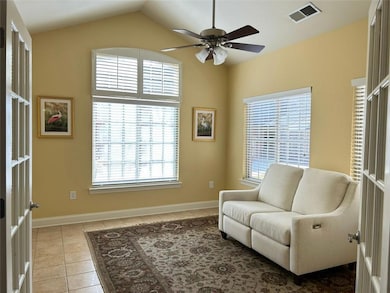Welcome to Brookhaven of East Cobb, a sought-after gated 55+ community where comfort, convenience, and connection come together seamlessly. This beautifully maintained home offers the best of single-level living with the added bonus of a versatile upstairs suite—perfect for guests, a hobby room, or a private retreat. As you step inside, you're welcomed by an open, airy layout with soaring vaulted ceilings that fill the home with a bright and inviting atmosphere. Natural light embraces the space, enhancing its warmth and charm, with select windows featuring custom wood blinds for both style and privacy. The spacious living area, anchored by a Heat-N-Glo gas fireplace, offers warmth and ambiance at the touch of a button—perfect for relaxing or entertaining. The gourmet kitchen is as stylish as it is functional, featuring polished granite countertops, premium stainless steel appliances, and custom, stained cabinetry—offering plenty of storage and workspace, whether you're preparing a quiet meal for yourself or hosting family and friends. Just off the kitchen, a flexible space can be used as a formal dining area for hosting intimate dinners or larger gatherings or easily transformed into a sitting room, reading nook, or personal study—whatever best suits your lifestyle. Designed for easy, comfortable living, the home features wide doorways and step-free entry. The primary suite is a true retreat, with a spa-like bath, double vanities, and a generous walk-in closet. Upstairs the private guest suite includes a full bath and walk-in storage closet, providing space for seasonal decor, luggage, or keepsakes. Plus, the walk-in attic offers easy access to the HVAC system, making maintenance and filter changes a breeze—no attic ladders needed! Outdoor spaces are just as inviting, with a covered front porch that's perfect for morning coffee and a private brick-enclosed courtyard—a peaceful spot for unwinding with a good book or enjoying an evening glass of wine. Beyond the front door, Brookhaven of East Cobb offers an exceptional lock-and-leave lifestyle, with the HOA handling all exterior maintenance and landscaping. Enjoy resort-style amenities, including a clubhouse, fitness center, and pool, where neighbors quickly become friends. Sidewalk-lined streets make it easy to take a leisurely stroll to the clubhouse, chat with neighbors, or simply enjoy the manicured surroundings. Located in a prime East Cobb location, this home is just minutes from shopping, dining, medical facilities, and entertainment. Whether you're looking for low-maintenance living, modern comforts, or an active social community, this home checks all the boxes. Come see it for yourself—schedule your private tour today!

