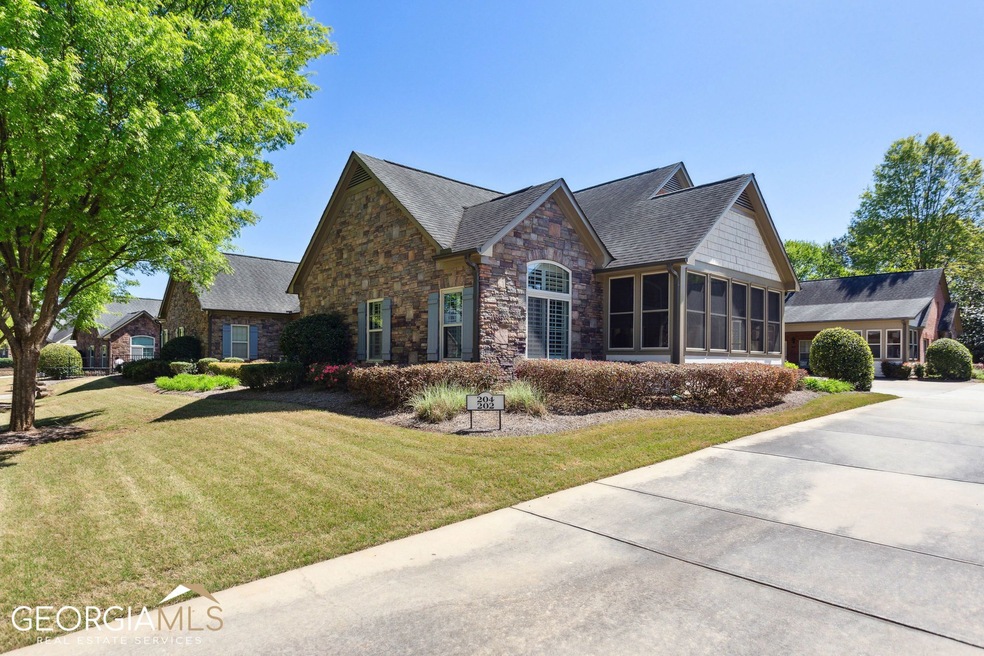
$535,000
- 4 Beds
- 3 Baths
- 2,430 Sq Ft
- 120 Chastain Rd NW
- Unit 202
- Kennesaw, GA
Fabulous "Jim Chapman Designed" exclusive 55+ GATED Community w/charming Clubhouse has exercise room, Huge heated pool. Kitchen and veranda. Elegant brick exterior "Westminster" plan features spacious owners suite w/walk-in closet. Granite top double vanity spa bath with walk-in shower. PLUS 2 guest bedrooms and guest bath w/"walk-in" tub all on the MAIN level. Open gourmet kitchen has custom
Mark Kabo Atlanta Communities
