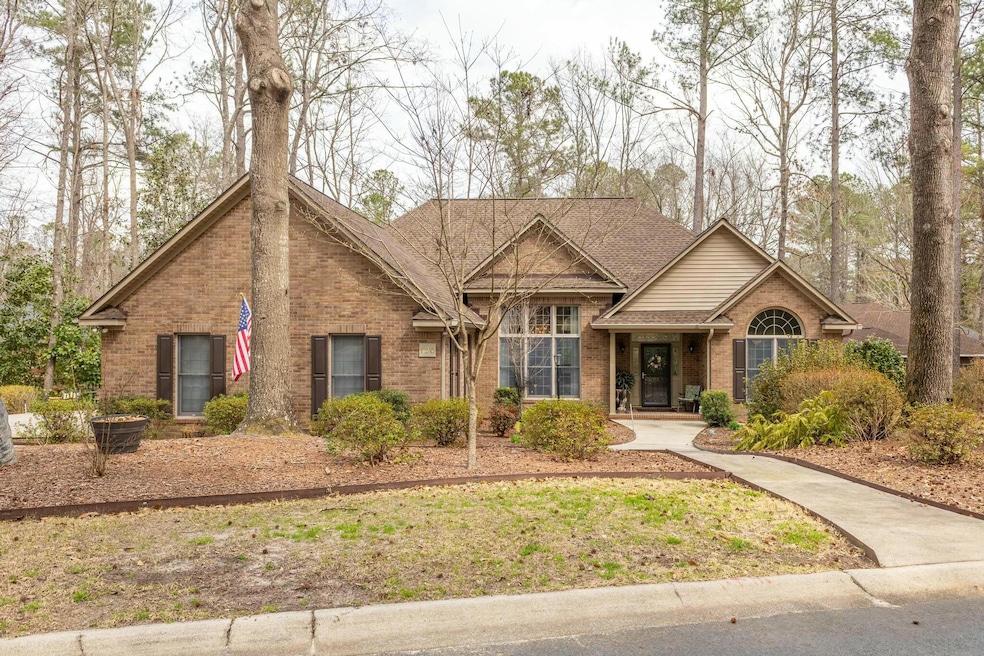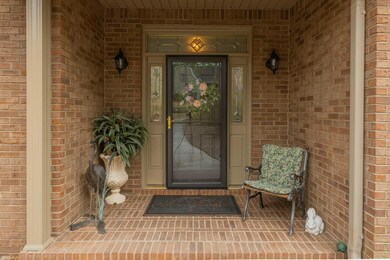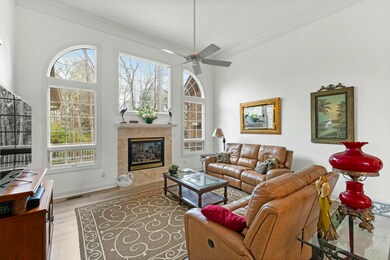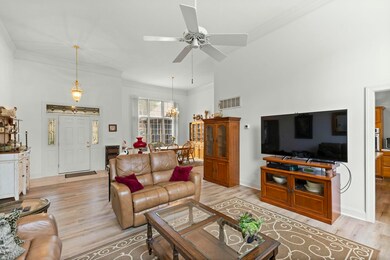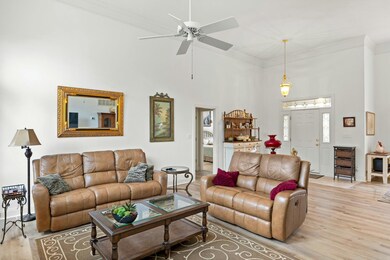
Highlights
- Golf Course Community
- Community Lake
- Ranch Style House
- Updated Kitchen
- Deck
- Wood Flooring
About This Home
As of July 2025Easy living updated one story ranch with screened porch and XL back deck. Tall ceilings provide a grand feeling as you enter the foyer. Tall windows bring soothing natural light throughout the home. The great room displays the tall windows surrounding the flush to wall gas fireplace. This semi-open floor plan includes a 13 x 16 dining room. The updated kitchen offers solid surface countertops, plenty of cabinetry with stainless and wood pull out shelves, utility and bread closets, full length pantry with pull outs, under cabinet lighting, countertop range, microwave, separate oven, and dishwasher, A breakfast area looks over the screened porch and backyard. This is a split bedroom floor plan. The owners suite displays trey ceilings. The owners bath is updated with crisp white walk in shower, tall granite countertops, double sinks separated by a tall medicine cabinet, linen closet. The owners walk in closet is 6 x 11. On the other end of home are two additional bedrooms and full bath. Separate laundry room with closet. You'll enjoy your mornings (and evenings) on the 10 x 15 screened porch and on the tile floored 17 x 16 back deck with gas hookup. Two-car garage with outside door. Concrete and stone walkways make it easy to enjoy the entire yard..New roof 2024, new HVAC 2024. New 2018 Cali Bamboo flooring and garage door and opener 2018. Encapsulated crawl space and added dehumidafier 2024. Make sure to take a look at the photos. Chelsea Ct is a cul-de-sac street with a peaceful setting. Cedar Creek is a resort-style community offering golf, pool, tennis, pickleball, community center, walking trails, nature trails, mini parks and ponds.
BACK ON MARKET - NO FAULT OF SELLER - MOVE IN READY!
Home Details
Home Type
- Single Family
Est. Annual Taxes
- $896
Year Built
- Built in 1999
Lot Details
- 0.44 Acre Lot
- Cul-De-Sac
- Landscaped
- Front and Back Yard Sprinklers
HOA Fees
- $114 Monthly HOA Fees
Parking
- 2 Car Attached Garage
- Garage Door Opener
- Driveway
Home Design
- Ranch Style House
- Brick Veneer
- Permanent Foundation
- Composition Roof
Interior Spaces
- 1,958 Sq Ft Home
- Ceiling Fan
- Gas Fireplace
- Window Treatments
- Great Room with Fireplace
- Breakfast Room
- Formal Dining Room
- Crawl Space
- Storage In Attic
Kitchen
- Updated Kitchen
- <<selfCleaningOvenToken>>
- Cooktop<<rangeHoodToken>>
- <<microwave>>
- Dishwasher
- Solid Surface Countertops
- Snack Bar or Counter
- Disposal
Flooring
- Wood
- Carpet
- Ceramic Tile
Bedrooms and Bathrooms
- 3 Bedrooms
- Walk-In Closet
- 2 Full Bathrooms
Laundry
- Dryer
- Washer
Home Security
- Storm Doors
- Fire Sprinkler System
Outdoor Features
- Deck
- Screened Patio
- Porch
Utilities
- Cooling System Powered By Gas
- Central Air
- Heating System Uses Natural Gas
- Well
- Gas Water Heater
- Septic Tank
- Cable TV Available
Listing and Financial Details
- Assessor Parcel Number 157-13-02-005
- Seller Concessions Not Offered
Community Details
Overview
- Cedar Creek Subdivision
- Community Lake
Amenities
- Recreation Room
Recreation
- Golf Course Community
- Tennis Courts
- Community Pool
Ownership History
Purchase Details
Home Financials for this Owner
Home Financials are based on the most recent Mortgage that was taken out on this home.Purchase Details
Similar Homes in Aiken, SC
Home Values in the Area
Average Home Value in this Area
Purchase History
| Date | Type | Sale Price | Title Company |
|---|---|---|---|
| Deed | $222,000 | -- | |
| Interfamily Deed Transfer | -- | -- | |
| Interfamily Deed Transfer | -- | -- |
Mortgage History
| Date | Status | Loan Amount | Loan Type |
|---|---|---|---|
| Open | $300,000 | Credit Line Revolving | |
| Closed | $75,000 | Commercial |
Property History
| Date | Event | Price | Change | Sq Ft Price |
|---|---|---|---|---|
| 07/11/2025 07/11/25 | Sold | $410,000 | -1.2% | $209 / Sq Ft |
| 03/07/2025 03/07/25 | For Sale | $415,000 | +86.9% | $212 / Sq Ft |
| 03/29/2016 03/29/16 | Sold | $222,000 | -5.5% | $113 / Sq Ft |
| 03/13/2016 03/13/16 | Pending | -- | -- | -- |
| 01/31/2016 01/31/16 | For Sale | $234,900 | -- | $120 / Sq Ft |
Tax History Compared to Growth
Tax History
| Year | Tax Paid | Tax Assessment Tax Assessment Total Assessment is a certain percentage of the fair market value that is determined by local assessors to be the total taxable value of land and additions on the property. | Land | Improvement |
|---|---|---|---|---|
| 2023 | $896 | $9,480 | $400 | $226,950 |
| 2022 | $875 | $9,480 | $0 | $0 |
| 2021 | $877 | $9,480 | $0 | $0 |
| 2020 | $821 | $8,810 | $0 | $0 |
| 2019 | $821 | $8,810 | $0 | $0 |
| 2018 | $828 | $8,810 | $1,280 | $7,530 |
| 2017 | $948 | $0 | $0 | $0 |
| 2016 | $750 | $0 | $0 | $0 |
| 2015 | $968 | $0 | $0 | $0 |
| 2014 | $970 | $0 | $0 | $0 |
| 2013 | -- | $0 | $0 | $0 |
Agents Affiliated with this Home
-
Taylor Team
T
Seller's Agent in 2025
Taylor Team
Meybohm Real Estate - Aiken
15 Total Sales
-
Claudia White

Buyer's Agent in 2025
Claudia White
RE/MAX
(410) 303-4617
54 Total Sales
-
D
Seller's Agent in 2016
Dolores Krenta
RE/MAX
Map
Source: Aiken Association of REALTORS®
MLS Number: 216189
APN: 157-13-02-005
- 138 Chelsea Ct
- 143 Chelsea Ct
- 230 Long Shadow Dr
- 1101 Brightwood Dr
- 142 Veranda Ln
- 1089 Brightwood Dr
- 2051 Waterbridge Ln
- 2256 Club Dr
- 3069 Glenview Dr
- 2425 Club Dr
- 137 Golden Pond Ct
- 1090 Earlmont Dr
- 3190 Montcastle Dr
- 5211 Charnwood Forest Cir
- 5274 Charnwood Forest Cir
- 5400 Belle Mead Dr
- 1009 Ferndown Ct
- 1033 Ferndown Ct
- 191 Devonshire Dr
- 2085 Cardigan Dr
