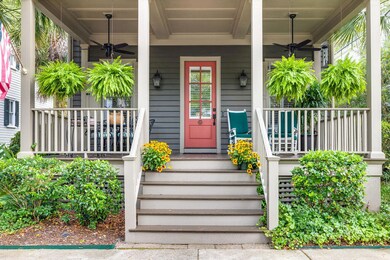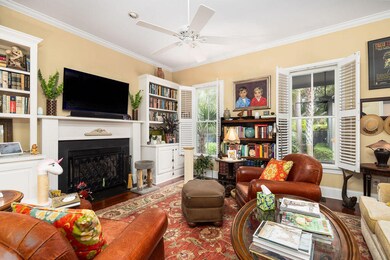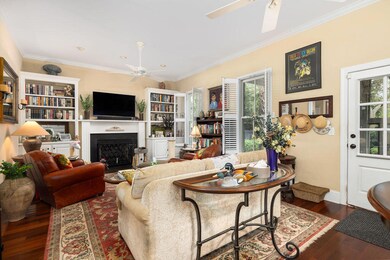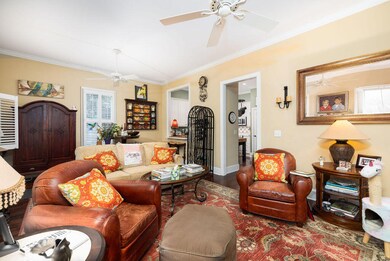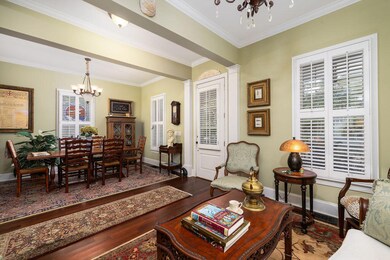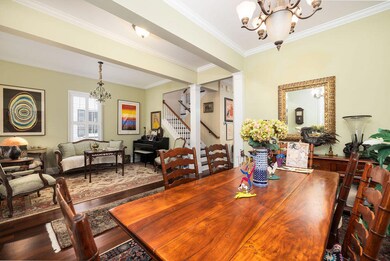
120 Civitas St Mount Pleasant, SC 29464
l'On NeighborhoodHighlights
- Boat Dock
- Finished Room Over Garage
- Wood Flooring
- James B. Edwards Elementary School Rated A
- Traditional Architecture
- Separate Formal Living Room
About This Home
As of December 2024This traditional home is conveniently located in I'On and walking distance to the I'On Square with restaurants,shops and the I'On Club. Beautiful curb appeal with the double front porches and lush landscaping in front and private back yard. There is a screened porch on the back to enjoy the courtyard area between the back of the home and the carriage house (ADU) which can be rented out long term. Past rental of the carriage house has been $1700 per month.The front entry to the house opens into an open room with a living area on the left and a dining room on the right. The kitchen is behind the dining room but separate and is open into the family room on the back of the house. Powder room and storage is also located across the hall from the kitchen. Built-in and fireplace enhance theeveryday living in the family room. The primary owner's bedroom suite has an upstairs porch where you can enjoy the views of a shaded streetscape. There are two additional bedrooms, hall bath and laundry room upstairs. The Carriage house with oversized one car garage has the 4th bedroom and full bath. The backyard is fully fenced in with beautiful landscaping and garden gates. There is a back ally to enter the garage. This home is priced to sell and does need some updating but is well maintained.
Home Details
Home Type
- Single Family
Est. Annual Taxes
- $2,776
Year Built
- Built in 2001
Lot Details
- 6,534 Sq Ft Lot
- Elevated Lot
- Privacy Fence
- Wood Fence
- Level Lot
- Irrigation
HOA Fees
- $138 Monthly HOA Fees
Parking
- 1 Car Garage
- Finished Room Over Garage
- Garage Door Opener
- Off-Street Parking
Home Design
- Traditional Architecture
- Architectural Shingle Roof
- Wood Siding
Interior Spaces
- 2,516 Sq Ft Home
- 2-Story Property
- Smooth Ceilings
- High Ceiling
- Ceiling Fan
- Gas Log Fireplace
- Family Room with Fireplace
- Separate Formal Living Room
- Formal Dining Room
- Laundry Room
Kitchen
- Dishwasher
- Kitchen Island
Flooring
- Wood
- Ceramic Tile
Bedrooms and Bathrooms
- 4 Bedrooms
- Walk-In Closet
Basement
- Exterior Basement Entry
- Crawl Space
Outdoor Features
- Front Porch
Schools
- James B Edwards Elementary School
- Moultrie Middle School
- Lucy Beckham High School
Utilities
- Central Air
- Heat Pump System
Community Details
Overview
- Club Membership Available
- Ion Subdivision
Recreation
- Boat Dock
- Park
- Trails
Ownership History
Purchase Details
Home Financials for this Owner
Home Financials are based on the most recent Mortgage that was taken out on this home.Purchase Details
Home Financials for this Owner
Home Financials are based on the most recent Mortgage that was taken out on this home.Purchase Details
Home Financials for this Owner
Home Financials are based on the most recent Mortgage that was taken out on this home.Purchase Details
Home Financials for this Owner
Home Financials are based on the most recent Mortgage that was taken out on this home.Purchase Details
Purchase Details
Map
Similar Homes in Mount Pleasant, SC
Home Values in the Area
Average Home Value in this Area
Purchase History
| Date | Type | Sale Price | Title Company |
|---|---|---|---|
| Deed | -- | None Listed On Document | |
| Deed | -- | None Listed On Document | |
| Deed | $1,700,000 | South Carolina Title | |
| Deed | $626,000 | -- | |
| Deed | $645,000 | -- | |
| Deed | $330,000 | -- | |
| Deed | $60,865 | -- |
Mortgage History
| Date | Status | Loan Amount | Loan Type |
|---|---|---|---|
| Open | $220,000 | Credit Line Revolving | |
| Open | $950,000 | New Conventional | |
| Previous Owner | $400,000 | New Conventional | |
| Previous Owner | $460,000 | Adjustable Rate Mortgage/ARM | |
| Previous Owner | $417,000 | Purchase Money Mortgage |
Property History
| Date | Event | Price | Change | Sq Ft Price |
|---|---|---|---|---|
| 12/03/2024 12/03/24 | Sold | $1,700,000 | -2.9% | $676 / Sq Ft |
| 09/20/2024 09/20/24 | For Sale | $1,750,000 | -- | $696 / Sq Ft |
Tax History
| Year | Tax Paid | Tax Assessment Tax Assessment Total Assessment is a certain percentage of the fair market value that is determined by local assessors to be the total taxable value of land and additions on the property. | Land | Improvement |
|---|---|---|---|---|
| 2023 | $2,897 | $29,900 | $0 | $0 |
| 2022 | $2,685 | $29,900 | $0 | $0 |
| 2021 | $2,960 | $29,900 | $0 | $0 |
| 2020 | $3,064 | $29,900 | $0 | $0 |
| 2019 | $2,638 | $25,740 | $0 | $0 |
| 2017 | $2,599 | $27,740 | $0 | $0 |
| 2016 | $2,471 | $27,740 | $0 | $0 |
| 2015 | $2,586 | $27,740 | $0 | $0 |
| 2014 | $2,236 | $0 | $0 | $0 |
| 2011 | -- | $0 | $0 | $0 |
Source: CHS Regional MLS
MLS Number: 24024380
APN: 535-06-00-364
- 305 N Civitas St
- 309 N Civitas St
- 121 Jakes Ln
- 12 Leeann Ln
- 0 Mathis Ferry Rd Unit 24021965
- 1212 Clonmel Place
- 303 Lakeside Dr Unit C2
- 153 Heritage Cir Unit 3
- 18 Fernandina St
- 775 Navigators Run
- 652 E Hobcaw Dr
- 121 W Shipyard Rd
- 680 Buckhall Ct
- 106 W Shipyard Rd
- 174 N Shelmore Blvd
- 43 Montrose Rd
- 356 Hobcaw Dr
- 41 Jane Jacobs St
- 22 Fairhope Rd
- 649 Pawley Rd

