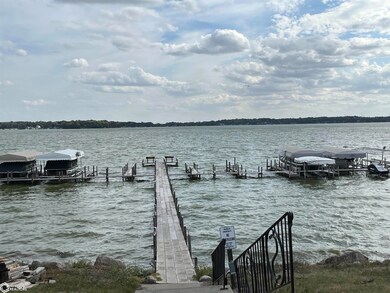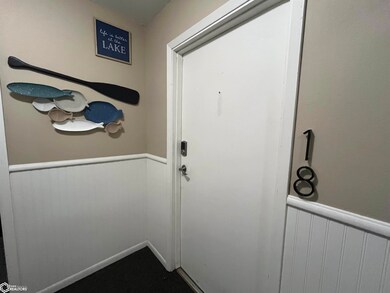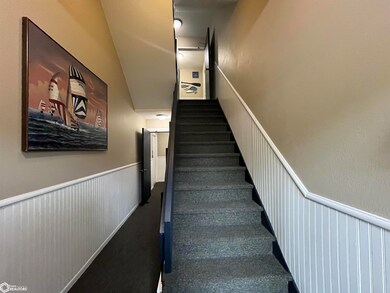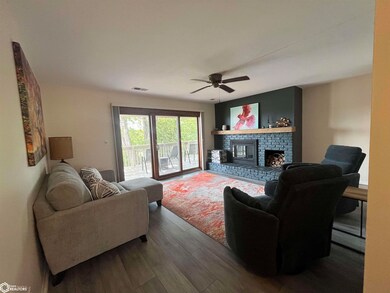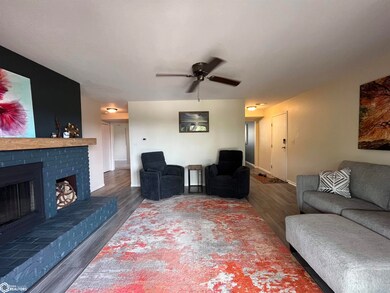
120 Clark Rd Clear Lake, IA 50428
Highlights
- 1 Fireplace
- Living Room
- Forced Air Heating and Cooling System
- 1 Car Detached Garage
- Laundry Room
- Dining Room
About This Home
As of November 2024Discover breathtaking views of Clear Lake from this stunning second-floor condo! This beautifully remodeled unit features 2 bedrooms and 2 baths, with a modern kitchen, new flooring, and updated window shades. Enjoy the convenience of a boat slip and a garage. The hallway wet bar adds a touch of luxury for entertaining. The community offers fantastic amenities, including basketball, tennis, and pickle ball courts, a clubhouse, and an outdoor pool. Experience lakeside living at its finest!
Home Details
Home Type
- Single Family
Est. Annual Taxes
- $5,195
Year Built
- Built in 1980
HOA Fees
- $250 Monthly HOA Fees
Parking
- 1 Car Detached Garage
Home Design
- Vinyl Siding
Interior Spaces
- 1,156 Sq Ft Home
- 1 Fireplace
- Living Room
- Dining Room
- Laundry Room
Bedrooms and Bathrooms
- 2 Bedrooms
- 2 Full Bathrooms
Additional Features
- 0.31 Acre Lot
- Forced Air Heating and Cooling System
Community Details
- Association fees include snow removal, lawn care, outside maintenance, dock, shared amenities
- Association Phone (641) 357-7373
- Property managed by Sandpiper
Listing and Financial Details
- Homestead Exemption
Ownership History
Purchase Details
Home Financials for this Owner
Home Financials are based on the most recent Mortgage that was taken out on this home.Purchase Details
Purchase Details
Purchase Details
Similar Homes in Clear Lake, IA
Home Values in the Area
Average Home Value in this Area
Purchase History
| Date | Type | Sale Price | Title Company |
|---|---|---|---|
| Warranty Deed | $265,000 | None Available | |
| Warranty Deed | -- | None Available | |
| Legal Action Court Order | $105,000 | -- | |
| Warranty Deed | $15,000 | None Available |
Mortgage History
| Date | Status | Loan Amount | Loan Type |
|---|---|---|---|
| Open | $212,000 | Commercial |
Property History
| Date | Event | Price | Change | Sq Ft Price |
|---|---|---|---|---|
| 11/22/2024 11/22/24 | Sold | $560,000 | +23.1% | $412 / Sq Ft |
| 10/15/2024 10/15/24 | Sold | $454,900 | -18.8% | $394 / Sq Ft |
| 10/07/2024 10/07/24 | For Sale | $560,000 | +24.5% | $412 / Sq Ft |
| 09/21/2024 09/21/24 | Pending | -- | -- | -- |
| 09/17/2024 09/17/24 | For Sale | $449,900 | +100.0% | $389 / Sq Ft |
| 09/06/2024 09/06/24 | Pending | -- | -- | -- |
| 08/04/2016 08/04/16 | Sold | $225,000 | -4.6% | $163 / Sq Ft |
| 07/08/2016 07/08/16 | Pending | -- | -- | -- |
| 11/11/2015 11/11/15 | For Sale | $235,900 | -- | $171 / Sq Ft |
Tax History Compared to Growth
Tax History
| Year | Tax Paid | Tax Assessment Tax Assessment Total Assessment is a certain percentage of the fair market value that is determined by local assessors to be the total taxable value of land and additions on the property. | Land | Improvement |
|---|---|---|---|---|
| 2024 | $256 | $19,660 | $0 | $19,660 |
| 2023 | $264 | $19,660 | $0 | $19,660 |
| 2022 | $264 | $16,520 | $0 | $16,520 |
| 2021 | $332 | $20,970 | $0 | $20,970 |
| 2020 | $336 | $20,040 | $0 | $20,040 |
| 2019 | $326 | $0 | $0 | $0 |
| 2018 | $314 | $0 | $0 | $0 |
| 2017 | $260 | $0 | $0 | $0 |
| 2016 | $246 | $0 | $0 | $0 |
| 2015 | $246 | $0 | $0 | $0 |
| 2014 | $232 | $0 | $0 | $0 |
| 2013 | $214 | $0 | $0 | $0 |
Agents Affiliated with this Home
-
Kristi Wilcke

Seller's Agent in 2024
Kristi Wilcke
Hall Realty
(641) 430-6348
69 Total Sales
-
Carrie Shannon

Seller's Agent in 2024
Carrie Shannon
Hall Realty
(641) 583-1649
172 Total Sales
-
Tanya Kirschbaum

Buyer's Agent in 2024
Tanya Kirschbaum
Lakeside Brokers
(641) 529-1114
118 Total Sales
-
-
Seller's Agent in 2016
- NON MEMBER
NON MEMBER
-
Abigail Lee

Buyer's Agent in 2016
Abigail Lee
LEE REALTY
(641) 512-2208
93 Total Sales
Map
Source: NoCoast MLS
MLS Number: NOC6321342
APN: 05-15-153-02-200
- 4641 N Shore Dr
- 21 Venetian Dr
- 216 Stonebrook Ct
- 214 Stonebrook Ct
- 212 Stonebrook Ct
- 210 Stonebrook Ct
- 206 Stonebrook Ct
- 109 Stonebrook Ct
- 107 Stonebrook Ct
- 103 Stonebrook Ct
- 4674 N Shore Dr
- 3514 N Shore Dr
- 3512 N Shore Dr
- 204 Stonebrook Ct
- 2700 N Shore Dr Unit 405
- 2700 N Shore Dr Unit E1-16A
- 2700 N Shore Dr Unit L34
- 2700 N Shore Dr Unit E1-15A
- 2700 N Shore Dr Unit E15A
- 2700 N Shore Dr Unit 706

