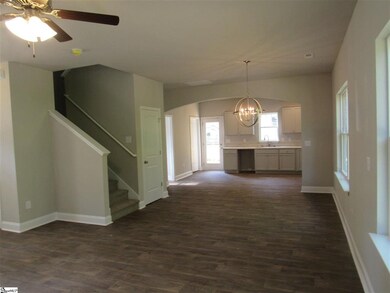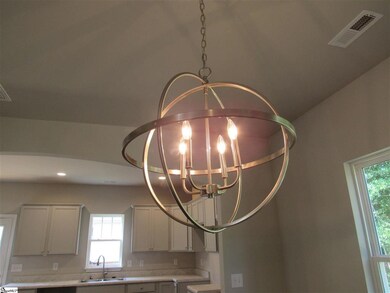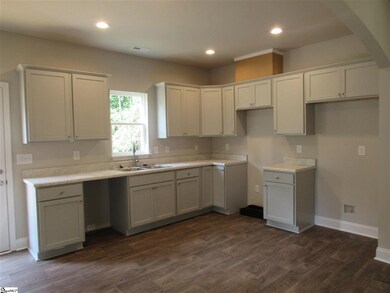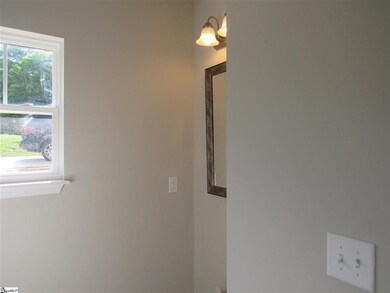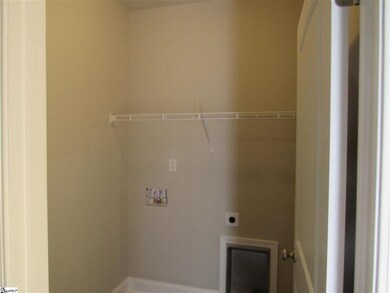
120 Davis St Easley, SC 29640
Highlights
- New Construction
- Traditional Architecture
- Breakfast Room
- Richard H. Gettys Middle School Rated A-
- Great Room
- Thermal Windows
About This Home
As of June 2023The SWEETBRIAR @120 DAVIS STREET! Brand New 3 Bedrooms and 2.5 Bathrooms. This BRAND NEW HOME is located in the downtown area of EASLEY, SC. The Main Level features a Completely open floorplan! Built for entertaining, this floorplan has a 1/2 Bath on the Main. This one has Lots of closet storage folks including a Pantry and Walk in Laundry Room. Upstairs features a large master suite with trey ceiling and two other spacious bedrooms. The master bathroom features double vanities, shower, and a huge walk-in closet. $1,849 in Buyers CC PAID WHEN USING PREFERRED LENDER. Local Builder, APEX DEVELOPMENT, LLC is a RWC Warranty member and has an A+ Rating with the BBB.
Home Details
Home Type
- Single Family
Est. Annual Taxes
- $1,165
Year Built
- Built in 2021 | New Construction
Lot Details
- 6,534 Sq Ft Lot
- Lot Dimensions are 66x102x66x105
- Steep Slope
Home Design
- Traditional Architecture
- Architectural Shingle Roof
- Vinyl Siding
Interior Spaces
- 1,552 Sq Ft Home
- 1,400-1,599 Sq Ft Home
- 2-Story Property
- Smooth Ceilings
- Ceiling Fan
- Thermal Windows
- Great Room
- Breakfast Room
- Crawl Space
- Fire and Smoke Detector
Kitchen
- Electric Oven
- Self-Cleaning Oven
- Free-Standing Electric Range
- Built-In Microwave
- Dishwasher
- Laminate Countertops
- Disposal
Flooring
- Carpet
- Vinyl
Bedrooms and Bathrooms
- 3 Bedrooms
- Primary bedroom located on second floor
- Walk-In Closet
- Primary Bathroom is a Full Bathroom
- Dual Vanity Sinks in Primary Bathroom
- Bathtub with Shower
Laundry
- Laundry Room
- Laundry on main level
Schools
- Mckissick Elementary School
- Richard H. Gettys Middle School
- Easley High School
Utilities
- Forced Air Heating and Cooling System
- Electric Water Heater
- Cable TV Available
Community Details
- Built by APEX DEVELOPMENT, LLC
- Sweetbriar
Listing and Financial Details
- Tax Lot 11 PO 12
- Assessor Parcel Number 5019-12-76-8183
Ownership History
Purchase Details
Home Financials for this Owner
Home Financials are based on the most recent Mortgage that was taken out on this home.Purchase Details
Home Financials for this Owner
Home Financials are based on the most recent Mortgage that was taken out on this home.Purchase Details
Map
Similar Homes in Easley, SC
Home Values in the Area
Average Home Value in this Area
Purchase History
| Date | Type | Sale Price | Title Company |
|---|---|---|---|
| Deed | $230,000 | None Listed On Document | |
| Deed | $182,900 | None Available | |
| Deed | $27,000 | None Listed On Document | |
| Deed | $27,000 | None Available |
Mortgage History
| Date | Status | Loan Amount | Loan Type |
|---|---|---|---|
| Open | $8,000 | No Value Available | |
| Open | $225,834 | FHA |
Property History
| Date | Event | Price | Change | Sq Ft Price |
|---|---|---|---|---|
| 06/12/2023 06/12/23 | Sold | $230,000 | 0.0% | $164 / Sq Ft |
| 06/09/2023 06/09/23 | Sold | $230,000 | 0.0% | $139 / Sq Ft |
| 06/08/2023 06/08/23 | For Sale | $230,000 | -2.1% | $139 / Sq Ft |
| 03/19/2023 03/19/23 | Price Changed | $235,000 | -11.3% | $168 / Sq Ft |
| 02/18/2023 02/18/23 | For Sale | $265,000 | +43.3% | $189 / Sq Ft |
| 07/30/2021 07/30/21 | Sold | $184,900 | 0.0% | $132 / Sq Ft |
| 06/02/2021 06/02/21 | For Sale | $184,900 | -- | $132 / Sq Ft |
Tax History
| Year | Tax Paid | Tax Assessment Tax Assessment Total Assessment is a certain percentage of the fair market value that is determined by local assessors to be the total taxable value of land and additions on the property. | Land | Improvement |
|---|---|---|---|---|
| 2024 | $1,165 | $9,200 | $440 | $8,760 |
| 2023 | $1,165 | $14,640 | $520 | $14,120 |
| 2022 | $2,784 | $21,940 | $780 | $21,160 |
| 2021 | $90 | $480 | $480 | $0 |
| 2020 | $0 | $0 | $0 | $0 |
| 2019 | $0 | $0 | $0 | $0 |
| 2018 | $0 | $0 | $0 | $0 |
| 2017 | $0 | $0 | $0 | $0 |
| 2015 | -- | $0 | $0 | $0 |
| 2008 | -- | $0 | $0 | $0 |
Source: Greater Greenville Association of REALTORS®
MLS Number: 1445742
APN: 5019-12-76-8183


