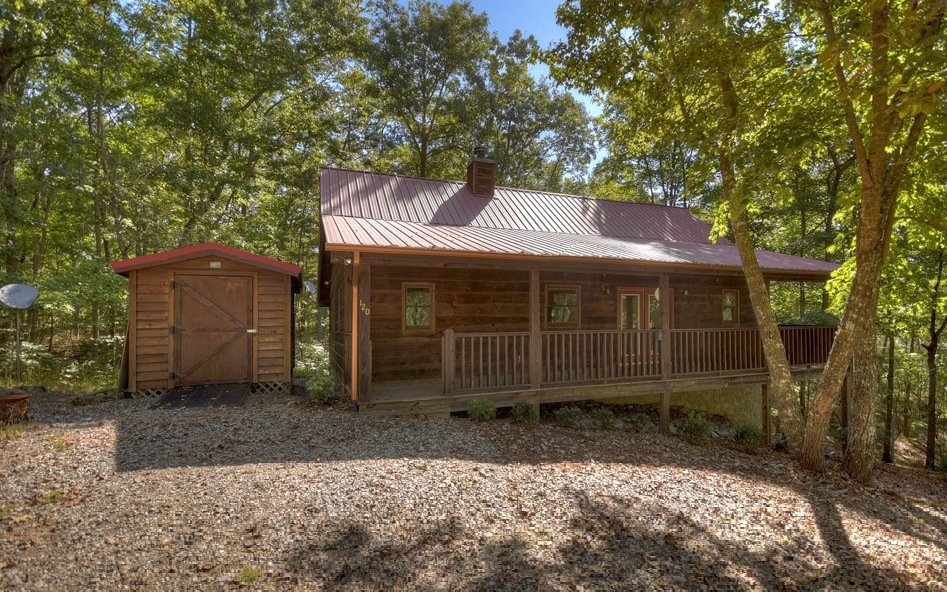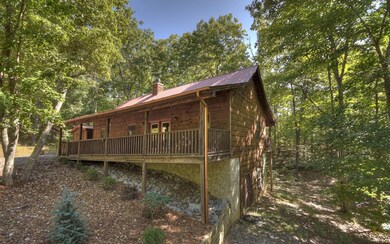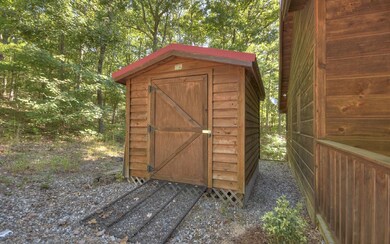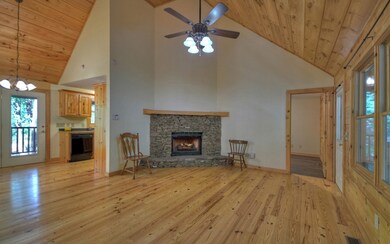
120 Daybreak Blvd Morganton, GA 30560
Highlights
- View of Trees or Woods
- Cathedral Ceiling
- 1 Fireplace
- Craftsman Architecture
- Wood Flooring
- No HOA
About This Home
As of February 2020Quaint and Quiet, this Rustic Charmer is nestled on gentle wooded tract with plenty of room to roam! This stunner is cute as can be with 2 bedrooms/2baths, sprawling covered front & back porches + storage building and large crawlspace with potential for workshopG mountain landscape with wild fern and towering hardwoods, great place for fire pit area, wood floors & interior along with corner stone fireplace in open living/kitchen/dining areas, rustic pine kitchen with plentiful cabinets, soaring ceilings promote open feel, plentiful windows, low maintenance landscaping, gentle circle driveway & parking area, easy one level living, private yet conveniently located in scenic community with near hiking trails & Blue Ridge & Nottely lakes for your enjoyment...perfect for full-time home or that much needed getaway cabin, great for long or short term rental! This is a must see!!
Last Agent to Sell the Property
REMAX Town & Country - Blue Ridge Brokerage Phone: 7069466867 License #260967 Listed on: 09/23/2019

Last Buyer's Agent
Chad Lariscy
Keller Williams Realty Partners - Blairsville

Home Details
Home Type
- Single Family
Est. Annual Taxes
- $712
Year Built
- Built in 2005
Lot Details
- 1 Acre Lot
- Garden
Property Views
- Woods
- Mountain
- Seasonal
Home Design
- Craftsman Architecture
- Ranch Style House
- Cabin
- Frame Construction
- Metal Roof
- Wood Siding
- Log Siding
Interior Spaces
- 1,160 Sq Ft Home
- Sheet Rock Walls or Ceilings
- Cathedral Ceiling
- Ceiling Fan
- 1 Fireplace
- Insulated Windows
- Wood Frame Window
Kitchen
- Range
- Microwave
- Dishwasher
Flooring
- Wood
- Tile
Bedrooms and Bathrooms
- 2 Bedrooms
- 2 Full Bathrooms
Laundry
- Laundry on main level
- Dryer
- Washer
Basement
- Basement Fills Entire Space Under The House
- Crawl Space
Parking
- Driveway
- Open Parking
Accessible Home Design
- Handicap Accessible
Outdoor Features
- Fire Pit
- Separate Outdoor Workshop
Utilities
- Central Heating and Cooling System
- Heating System Uses Natural Gas
- Well
- Septic Tank
Community Details
- No Home Owners Association
- Cabin Country Subdivision
Listing and Financial Details
- Tax Lot 3
- Assessor Parcel Number 0011 0324A5
Ownership History
Purchase Details
Home Financials for this Owner
Home Financials are based on the most recent Mortgage that was taken out on this home.Purchase Details
Home Financials for this Owner
Home Financials are based on the most recent Mortgage that was taken out on this home.Purchase Details
Purchase Details
Home Financials for this Owner
Home Financials are based on the most recent Mortgage that was taken out on this home.Similar Homes in Morganton, GA
Home Values in the Area
Average Home Value in this Area
Purchase History
| Date | Type | Sale Price | Title Company |
|---|---|---|---|
| Warranty Deed | $185,000 | -- | |
| Warranty Deed | $116,500 | -- | |
| Deed | $127,000 | -- | |
| Deed | $134,000 | -- |
Mortgage History
| Date | Status | Loan Amount | Loan Type |
|---|---|---|---|
| Previous Owner | $80,000 | Commercial | |
| Previous Owner | $96,000 | New Conventional |
Property History
| Date | Event | Price | Change | Sq Ft Price |
|---|---|---|---|---|
| 02/18/2020 02/18/20 | Sold | $185,000 | 0.0% | $159 / Sq Ft |
| 01/05/2020 01/05/20 | Pending | -- | -- | -- |
| 09/23/2019 09/23/19 | For Sale | $185,000 | +56.1% | $159 / Sq Ft |
| 10/17/2014 10/17/14 | Sold | $118,500 | 0.0% | $123 / Sq Ft |
| 09/10/2014 09/10/14 | Pending | -- | -- | -- |
| 02/25/2014 02/25/14 | For Sale | $118,500 | -- | $123 / Sq Ft |
Tax History Compared to Growth
Tax History
| Year | Tax Paid | Tax Assessment Tax Assessment Total Assessment is a certain percentage of the fair market value that is determined by local assessors to be the total taxable value of land and additions on the property. | Land | Improvement |
|---|---|---|---|---|
| 2024 | $712 | $91,864 | $5,000 | $86,864 |
| 2023 | $671 | $75,720 | $5,000 | $70,720 |
| 2022 | $684 | $77,417 | $5,000 | $72,417 |
| 2021 | $624 | $46,530 | $5,000 | $41,530 |
| 2020 | $663 | $46,530 | $5,000 | $41,530 |
| 2019 | $676 | $46,530 | $5,000 | $41,530 |
| 2018 | $717 | $46,530 | $5,000 | $41,530 |
| 2017 | $831 | $46,979 | $5,000 | $41,979 |
| 2016 | $820 | $48,252 | $12,000 | $36,252 |
| 2015 | $827 | $48,655 | $12,000 | $36,655 |
| 2014 | $972 | $55,003 | $12,000 | $43,003 |
| 2013 | -- | $44,148 | $12,000 | $32,148 |
Agents Affiliated with this Home
-
Julie Queen

Seller's Agent in 2020
Julie Queen
RE/MAX
(706) 455-4075
26 in this area
304 Total Sales
-
C
Buyer's Agent in 2020
Chad Lariscy
Keller Williams Realty Partners - Blairsville
-
K
Seller's Agent in 2014
Kim Kimball
RE/MAX
Map
Source: Northeast Georgia Board of REALTORS®
MLS Number: 292067
APN: 0011-0324A5
- 46 Evening Shade Rd
- 107 Dogwood Hills Way Unit 2
- 107 Dogwood Hills Way
- 788 Beavers Dr
- 68 Whispering Hawk Ct
- 36 Aubery Ln
- 89 Whispering Hawk Ct
- 36 Aubery Ridge
- LT 47 Ralston Gap
- 231 Auberry Ln
- 237 Ralston Gap
- 42 Lone Pine Dr
- 36 Rustic Barn Trail
- 802 Mull Valley Rd
- 114 Jake Dr
- 450 Mull Valley Rd
- 976 Mull Valley Rd
- 714 Scouts Overlook Ln
- 46 Loving Meadows Ln



