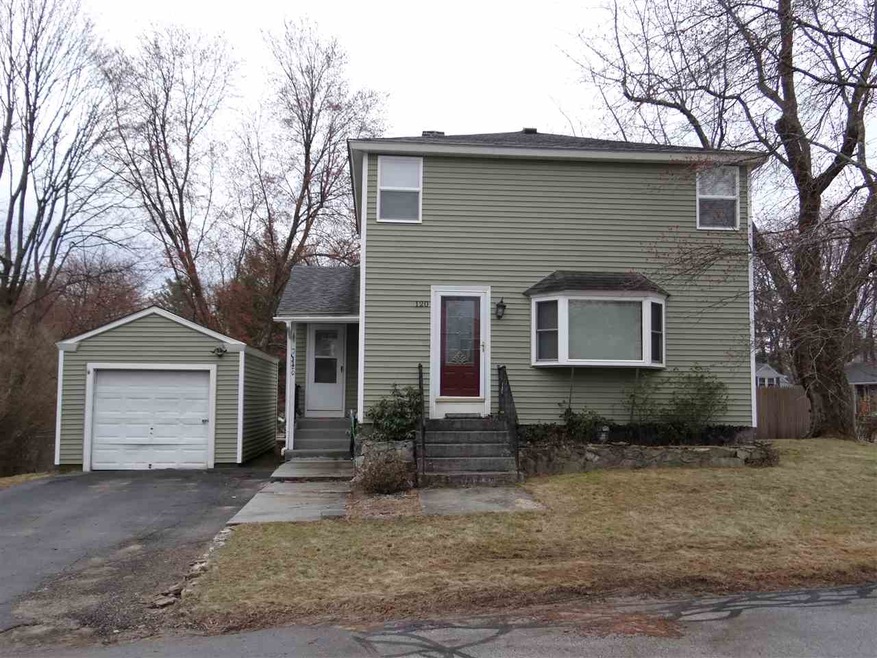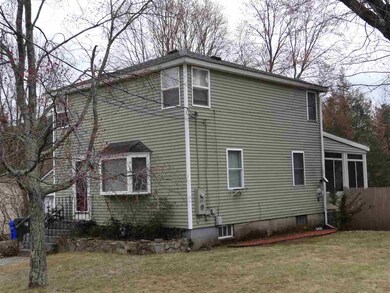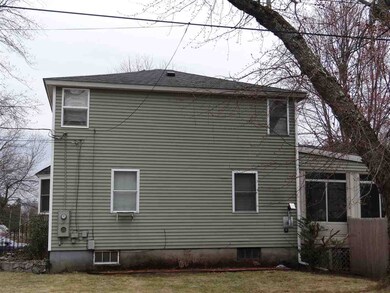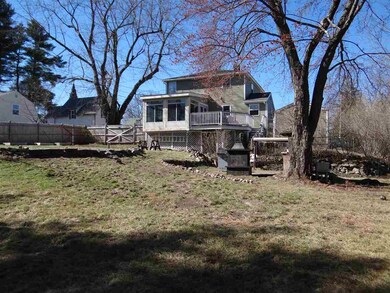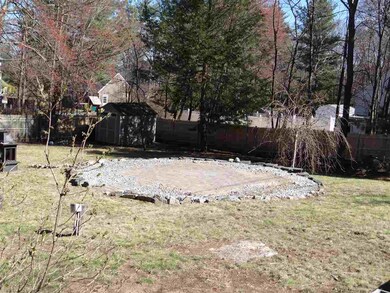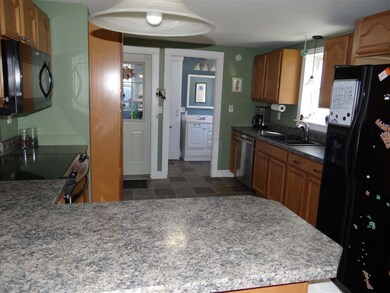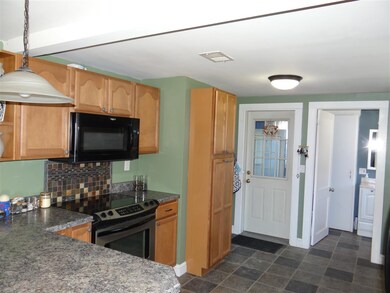
120 Dickey St Manchester, NH 03102
Mast Road NeighborhoodEstimated Value: $406,888 - $461,000
Highlights
- Colonial Architecture
- Wood Flooring
- 1 Car Detached Garage
- Deck
- Corner Lot
- Enclosed patio or porch
About This Home
As of June 2019Nice hip roof colonial on a large fenced corner lot, in a convenient west side location. House has natural gas heating supplemented by a pellet stove. There are three bedrooms - (one does not have a closet), 1 and 1/2 baths, a 13 x 13 sunroom that overlooks the backyard, hardwood floors, and a bay window in the living room. The basement is partially finished with 300 SF of space for the kids to escape to. This property is in a neighborhood without significant traffic, and in an excellent commuter location.
Home Details
Home Type
- Single Family
Est. Annual Taxes
- $4,968
Year Built
- Built in 1952
Lot Details
- 0.34 Acre Lot
- Property is Fully Fenced
- Landscaped
- Corner Lot
- Level Lot
- Garden
Parking
- 1 Car Detached Garage
- Driveway
- Off-Street Parking
Home Design
- Colonial Architecture
- Concrete Foundation
- Wood Frame Construction
- Shingle Roof
- Rolled or Hot Mop Roof
- Vinyl Siding
Interior Spaces
- 2-Story Property
- Double Pane Windows
- Window Screens
- Dining Area
- Washer and Dryer Hookup
Kitchen
- Electric Range
- Stove
- Microwave
Flooring
- Wood
- Carpet
- Tile
- Vinyl
Bedrooms and Bathrooms
- 3 Bedrooms
Partially Finished Basement
- Walk-Out Basement
- Connecting Stairway
- Exterior Basement Entry
Outdoor Features
- Deck
- Enclosed patio or porch
- Shed
Schools
- Parker-Varney Elementary Sch
- Parkside Middle School
- Manchester West High School
Utilities
- Pellet Stove burns compressed wood to generate heat
- Baseboard Heating
- Hot Water Heating System
- Heating System Uses Natural Gas
- 200+ Amp Service
- Natural Gas Water Heater
- High Speed Internet
Listing and Financial Details
- Exclusions: Washer and Dryer
- Tax Lot 0012
- 24% Total Tax Rate
Ownership History
Purchase Details
Home Financials for this Owner
Home Financials are based on the most recent Mortgage that was taken out on this home.Purchase Details
Home Financials for this Owner
Home Financials are based on the most recent Mortgage that was taken out on this home.Purchase Details
Home Financials for this Owner
Home Financials are based on the most recent Mortgage that was taken out on this home.Similar Homes in Manchester, NH
Home Values in the Area
Average Home Value in this Area
Purchase History
| Date | Buyer | Sale Price | Title Company |
|---|---|---|---|
| Griffin Timothy D | $260,000 | -- | |
| Griffin Timothy D | $260,000 | -- | |
| Littlefield Sarah B | $196,000 | -- | |
| Littlefield Sarah B | $196,000 | -- | |
| Bennett Robert C | $126,400 | -- | |
| Bennett Robert C | $126,400 | -- |
Mortgage History
| Date | Status | Borrower | Loan Amount |
|---|---|---|---|
| Open | Griffin Timothy D | $234,000 | |
| Closed | Griffin Timothy D | $234,000 | |
| Previous Owner | Bennett Robert C | $35,900 | |
| Previous Owner | Bennett Robert C | $178,000 | |
| Previous Owner | Bennett Robert C | $126,336 |
Property History
| Date | Event | Price | Change | Sq Ft Price |
|---|---|---|---|---|
| 06/24/2019 06/24/19 | Sold | $260,000 | 0.0% | $153 / Sq Ft |
| 04/26/2019 04/26/19 | Pending | -- | -- | -- |
| 04/18/2019 04/18/19 | For Sale | $260,000 | +32.7% | $153 / Sq Ft |
| 06/27/2014 06/27/14 | Sold | $196,000 | 0.0% | $141 / Sq Ft |
| 04/07/2014 04/07/14 | Pending | -- | -- | -- |
| 03/31/2014 03/31/14 | For Sale | $196,000 | -- | $141 / Sq Ft |
Tax History Compared to Growth
Tax History
| Year | Tax Paid | Tax Assessment Tax Assessment Total Assessment is a certain percentage of the fair market value that is determined by local assessors to be the total taxable value of land and additions on the property. | Land | Improvement |
|---|---|---|---|---|
| 2023 | $5,532 | $293,300 | $103,400 | $189,900 |
| 2022 | $5,350 | $293,300 | $103,400 | $189,900 |
| 2021 | $5,186 | $293,300 | $103,400 | $189,900 |
| 2020 | $5,075 | $205,800 | $71,400 | $134,400 |
| 2019 | $5,005 | $205,800 | $71,400 | $134,400 |
| 2018 | $4,968 | $209,800 | $71,400 | $138,400 |
| 2017 | $4,893 | $209,800 | $71,400 | $138,400 |
| 2016 | $4,855 | $209,800 | $71,400 | $138,400 |
| 2015 | $4,723 | $201,500 | $71,400 | $130,100 |
| 2014 | $4,735 | $201,500 | $71,400 | $130,100 |
| 2013 | $4,568 | $201,500 | $71,400 | $130,100 |
Agents Affiliated with this Home
-
Jay Gagne
J
Seller's Agent in 2019
Jay Gagne
Profile Realty LLC
(603) 493-0287
26 Total Sales
-
L
Buyer's Agent in 2019
Lisa Lord-Ireland
BHHS Verani Londonderry
-

Seller's Agent in 2014
Sandra Tessier
Property Specialists Group, Inc
(603) 494-0303
Map
Source: PrimeMLS
MLS Number: 4746308
APN: MNCH-000594-000000-000012
- 14 Constance St
- 195 Bismark St
- TBD Saint James Ave
- 166 Saint James Ave
- 121 Saint Marie St
- 256 Boynton St
- 57 Salem St
- 201 Winter St
- 6 Davies St
- 106 Schiller St
- 67 Whittemore Ave
- 636 Second St
- 296 Bartlett St
- 85 Agnes St
- 12 Hersey St
- 71 Conant St
- 3 Valley Way W
- 34 Lafayette St
- 183 Cartier St
- 21 Holbrook Rd
- 120 Dickey St
- 106 Dickey St
- 21 Alpine St
- 36 Alpine St
- 15 Alpine St
- 96 Dickey St
- 24 Alpine St
- 56 Alpine St
- 65 Alpine St
- 30 Clement St
- 101 Dickey St
- 5 Alpine St
- 24 Clement St
- 24 Clement St Unit 2
- 14 Alpine St
- 70 Alpine St
- 10 Clement St
- 4 Alpine St
- 62 Clement St
- 17A & 17B Clement St Unit 594-17A & 594-17B
