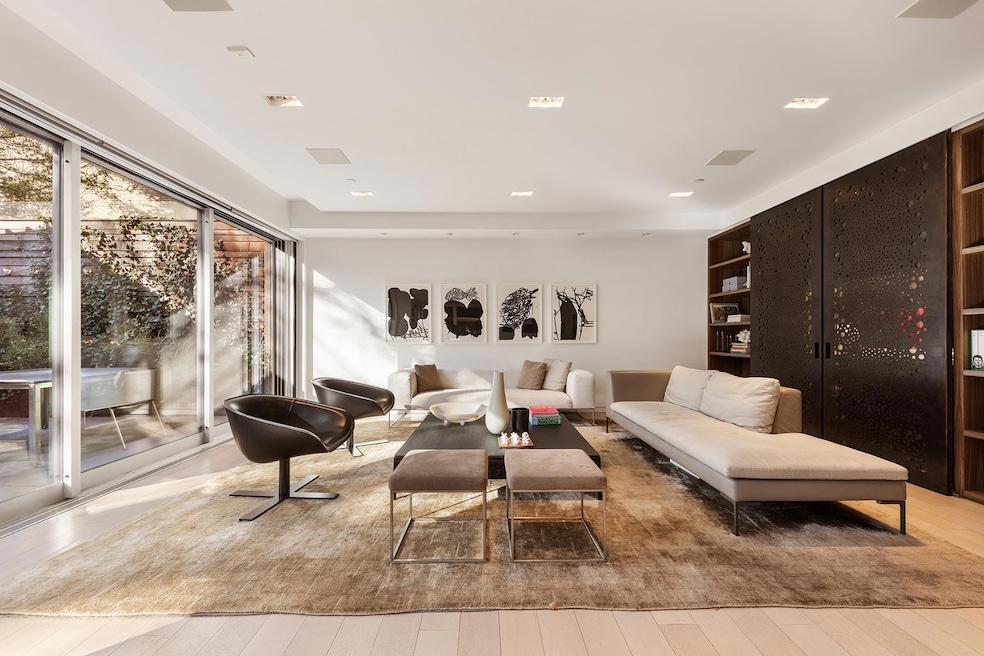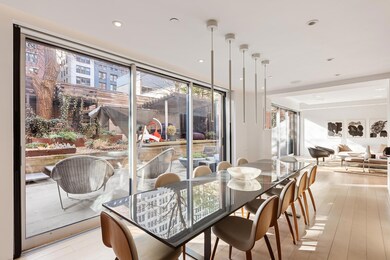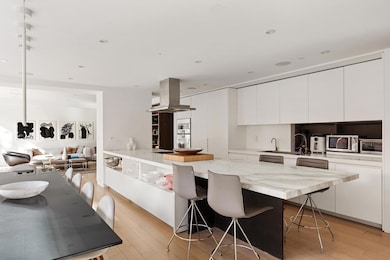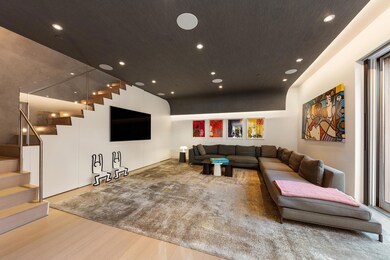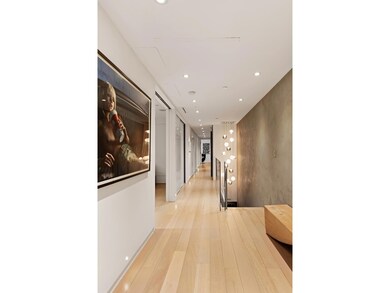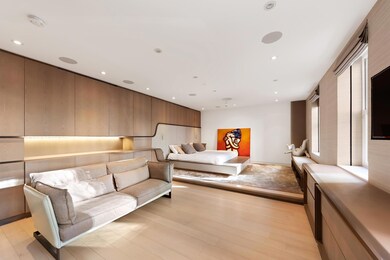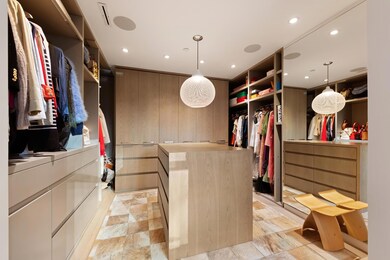120 E 29th St Unit DUPLX1A/2A New York, NY 10016
Rose Hill NeighborhoodEstimated payment $51,348/month
Highlights
- City View
- 1-minute walk to 28 Street (4,6 Line)
- High-Rise Condominium
- P.S. 116 Mary Lindley Murray Rated A-
About This Home
Discover a truly one-of-a-kind residence in the heart of NoMad-a legal 6-bedroom duplex apartment with approximately 1600 sq ft of private backyard, offering unparalleled luxury and privacy. Currently configured as a 4-bedroom home with an office and a play/entertainment room, this remarkable property features 4.5 bathrooms and provides a serene, private retreat from the hustle and bustle of NYC.
First Floor As you step into the private entryway, you are welcomed into a space that exudes elegance and functionality. The first level boasts floor-to-ceiling sliding glass walls, seamlessly connecting the interior to an expansive private outdoor backyard-a rare gem in the city. This meticulously landscaped space includes a custom BBQ area and serene waterfalls, creating the perfect environment for relaxation and entertaining. With direct access from the living room, kitchen, dining, and entertainment areas, the backyard becomes an extension of your living space.
The open-concept Boffi kitchen is a chef's dream, outfitted with Carrara marble countertops, an eat-in counter, and top-of-the-line Gaggenau appliances. It includes two ovens (steam and conventional), a warming drawer, and an enormous walk-in pantry. Smart home upgrades throughout the apartment include cutting-edge electronic systems, a Savant Home automation system that controls the lights, the blinds, TVs and the audio in every room.
The living room, with dimensions of 22 x 19.2 feet, offers a grand sitting area perfect for entertaining. It includes a wet bar with a wine cooler and ice maker, ensuring effortless hosting. The dining area comfortably accommodates a table for 12, with views of the backyard, while the entertainment room (19.4 x 17.2 feet) provides additional space for gatherings. This home is thoughtfully designed for luxury, comfort, and ease of entertaining.
Second Floor A striking staircase adorned with a custom Bocci chandelier leads to the second level, where an open hallway connects the bedrooms, office, and grand playroom. The south-facing orientation floods every room with natural light and offers open views.
The primary suite, situated at one end of the hallway, is a haven of luxury with customized closets designed for all your organizational needs. Additional bedrooms, located at the opposite end, provide ample space and comfort. Two centrally located bedrooms have been combined into a spacious office and gym area, thoughtfully designed with hidden Murphy beds for added versatility. A retractable wall allows the space to be easily converted back into two separate bedrooms, serving as bedrooms five and six. The second floor also includes a spacious laundry room with large washer and dryer units and plenty of cabinetry for storage. A separate entrance leads to a convenient mudroom, offering an alternate point of entry to the apartment.
Additional Features This exceptional home is equipped with a state-of-the-art Savant home automation system, surround sound for TV and music, and a comprehensive security system. An oversized (approximately 600 sq. ft.) storage room ensures all your belongings are neatly organized. Apartments of this caliber are rarely available in NYC-a unique combination of space, privacy, and state-of-the-art amenities.
About the Building 120 East 29th Street is a boutique luxury condominium nestled in the heart of NoMad, offering residents an exceptional blend of modern sophistication and timeless charm. This elegant building boasts meticulously designed residences with spacious layouts, high ceilings, and premium finishes. Residents enjoy amenities such as a part-time doorman (Monday-Friday 7:30 AM - 12 AM, Saturday-Sunday 10 AM - 12 AM), video intercom, a bicycle room, and a rooftop terrace with panoramic city views. Located on a tree-lined street, it is near Madison Square Park, top dining destinations, and convenient transportation options, making it a prime address for city living.
Contact me directly for private showings and experience this extraordinary residence for yourself.
Listing Agent
Douglas Elliman Real Estate License #10301200493 Listed on: 01/22/2025

Property Details
Home Type
- Condominium
Est. Annual Taxes
- $49,251
Year Built
- Built in 1920
HOA Fees
- $5,075 Monthly HOA Fees
Home Design
- Entry on the 1st floor
Interior Spaces
- 4,320 Sq Ft Home
- City Views
Bedrooms and Bathrooms
- 5 Bedrooms
Laundry
- Laundry in unit
- Washer Dryer Allowed
- Washer Hookup
Utilities
- No Cooling
Community Details
- 25 Units
- High-Rise Condominium
- 120 Gramercy Hill Condos
- Nomad Subdivision
- Property has 2 Levels
Listing and Financial Details
- Legal Lot and Block 1101 / 00884
Map
Home Values in the Area
Average Home Value in this Area
Tax History
| Year | Tax Paid | Tax Assessment Tax Assessment Total Assessment is a certain percentage of the fair market value that is determined by local assessors to be the total taxable value of land and additions on the property. | Land | Improvement |
|---|---|---|---|---|
| 2025 | $49,251 | $389,633 | $138,237 | $251,396 |
| 2024 | $49,251 | $393,948 | $138,237 | $255,711 |
| 2023 | $47,669 | $388,593 | $138,237 | $250,356 |
| 2022 | $45,861 | $389,481 | $138,237 | $251,244 |
| 2021 | $43,344 | $372,696 | $138,237 | $234,459 |
| 2020 | $34,630 | $412,796 | $138,237 | $274,559 |
| 2019 | $38,738 | $403,523 | $138,237 | $265,286 |
| 2018 | $35,913 | $389,416 | $138,237 | $251,179 |
| 2017 | $31,473 | $282,004 | $138,237 | $143,767 |
| 2016 | $30,426 | $268,573 | $138,238 | $130,335 |
| 2015 | $21,041 | $243,015 | $138,237 | $104,778 |
| 2014 | $21,041 | $228,821 | $138,237 | $90,584 |
Property History
| Date | Event | Price | Change | Sq Ft Price |
|---|---|---|---|---|
| 01/22/2025 01/22/25 | For Sale | $7,985,000 | -- | $1,848 / Sq Ft |
Purchase History
| Date | Type | Sale Price | Title Company |
|---|---|---|---|
| Deed | $2,300,000 | -- | |
| Deed | $2,300,000 | -- | |
| Deed | $2,300,000 | -- | |
| Deed | $1,725,934 | -- | |
| Deed | $1,725,934 | -- |
Mortgage History
| Date | Status | Loan Amount | Loan Type |
|---|---|---|---|
| Open | $1,840,000 | No Value Available | |
| Closed | $1,840,000 | Purchase Money Mortgage | |
| Previous Owner | $1,100,000 | Purchase Money Mortgage |
Source: Real Estate Board of New York (REBNY)
MLS Number: RLS11030315
APN: 0884-1101
- 137 E 28th St Unit 3D
- 90 Lexington Ave Unit 5C
- 90 Lexington Ave Unit 5-D
- 90 Lexington Ave Unit 9A
- 90 Lexington Ave Unit 8-D
- 138 Lexington Ave Unit 2
- 407 Park Ave S Unit 25E
- 407 Park Ave S Unit 20A
- 407 Park Ave S Unit 23C
- 407 Park Ave S Unit 9C
- 407 Park Ave S Unit 17A
- 140 E 28th St Unit 5A
- 140 E 28th St Unit 5D
- 140 E 28th St Unit 2EF
- 88 Lexington Ave Unit 906
- 88 Lexington Ave Unit 504
- 88 Lexington Ave Unit 505
- 88 Lexington Ave Unit 507
- 140 E 27th St
- 404 Park Ave S Unit 4C
- 126 Lexington Ave Unit 5F
- 130 E 29th St Unit 1
- 133 Lexington Ave Unit 2
- 111 E 30th St Unit 16C
- 147 Lexington Ave Unit ID1265791P
- 133 E 30th St Unit 1A
- 141 E 29th St
- 141 E 29th St
- 404 Park Ave S Unit PH17A
- 97 Lexington Ave Unit 5B
- 39-45 E 29th St
- 155 E 29th St Unit FL26-ID623
- 155 E 29th St Unit FL32-ID1119
- 155 E 29th St Unit FL30-ID1120
- 181 E 28th St
- 127 E 31st St
- 380 Third Ave
- 145 E 26th St Unit FL5-ID1663
- 145 E 26th St Unit FL1-ID1263
- 201 E 28th St
