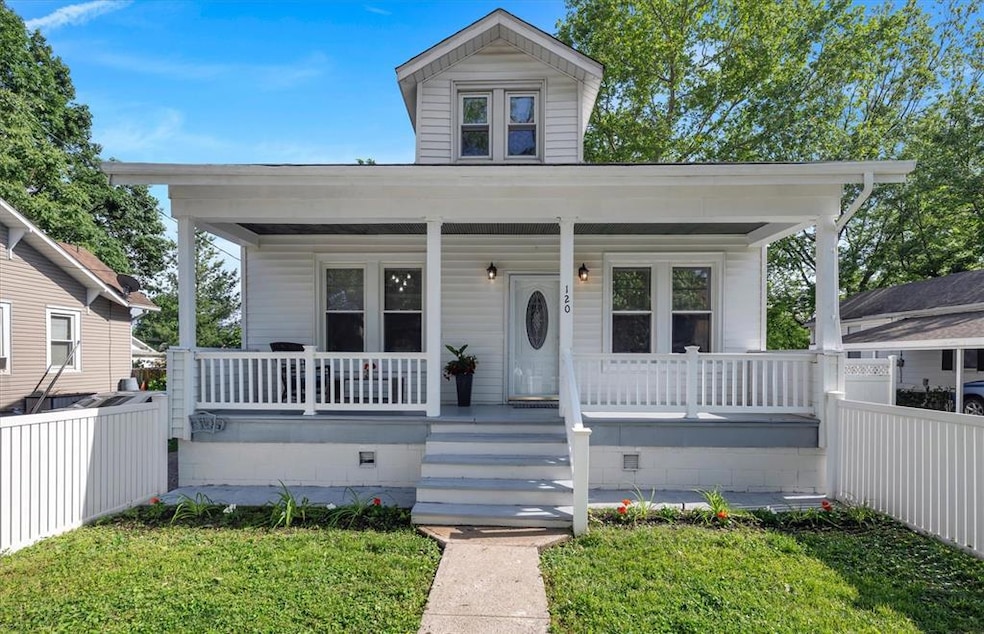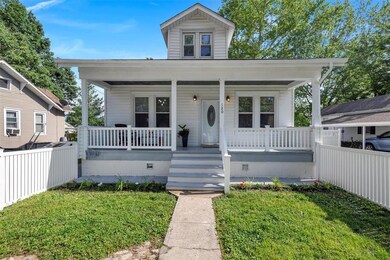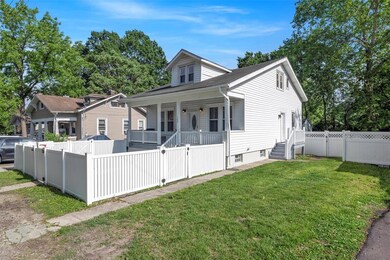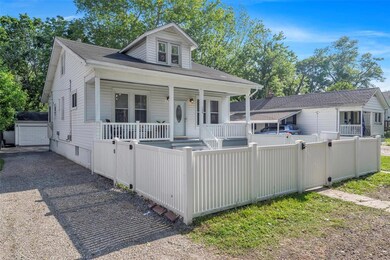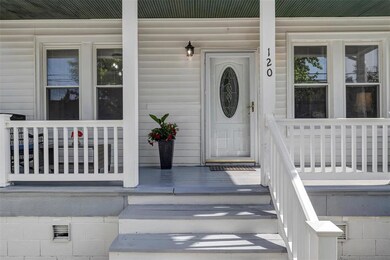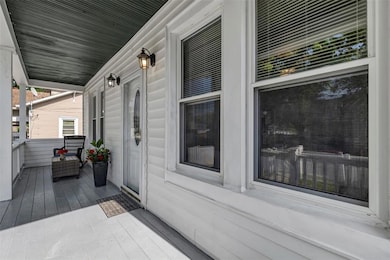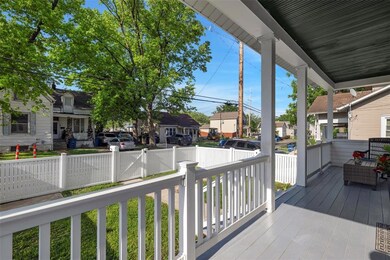
120 E Arlee Ave Saint Louis, MO 63125
Lemay NeighborhoodHighlights
- Private Yard
- No HOA
- Separate Outdoor Workshop
- Hancock Place High School Rated 9+
- Covered patio or porch
- 2 Car Garage
About This Home
As of July 2025Meet Arlee! He's a handsomely updated 4 bed, 2 bath home with nearly 1,700 sq ft of charm & modern comfort. Main level features a stunning kitchen with solid surface countertops, SS appliances, a pantry, & opens to the spacious sizable dining room. You'll love the crown molding, archways, & original stained glass that add a touch of timeless character. Main level is rounded out with a light-filled living room, mudroom, primary bedroom that is also perfect flex space, & a full bathroom. Upstairs, you'll find 3 generously sized bedrooms & a 2nd full bath with linen area. Step outside to enjoy the covered front porch or vinyl-fenced backyard featuring a patio. An oversized 2-car garage provides ample space to set up a shop & parking. Both bathrooms feature beautiful tile finishes & fixtures. This home is full of charm, space, & thoughtful updates including fresh paint, new flooring throughout, a dual-zone HVAC system, & a new electrical panel.
Last Agent to Sell the Property
Worth Clark Realty License #2014029770 Listed on: 05/23/2025

Property Details
Home Type
- Multi-Family
Est. Annual Taxes
- $2,819
Year Built
- Built in 1922 | Remodeled
Lot Details
- 7,501 Sq Ft Lot
- Lot Dimensions are 55x125
- Private Yard
Parking
- 2 Car Garage
- Oversized Parking
- Workshop in Garage
- Off-Street Parking
Home Design
- Property Attached
- Block Foundation
- Frame Construction
Interior Spaces
- 1,667 Sq Ft Home
- 1.5-Story Property
- Living Room
- Dining Room
- Basement Fills Entire Space Under The House
Kitchen
- Microwave
- Dishwasher
Flooring
- Laminate
- Vinyl
Bedrooms and Bathrooms
- 4 Bedrooms
Outdoor Features
- Covered patio or porch
- Separate Outdoor Workshop
- Outdoor Storage
Schools
- Hancock Place Elem. Elementary School
- Hancock Place Middle School
- Hancock Sr. High School
Utilities
- Forced Air Zoned Cooling and Heating System
Community Details
- No Home Owners Association
Listing and Financial Details
- Assessor Parcel Number 27G-12-0382
Ownership History
Purchase Details
Home Financials for this Owner
Home Financials are based on the most recent Mortgage that was taken out on this home.Purchase Details
Purchase Details
Purchase Details
Home Financials for this Owner
Home Financials are based on the most recent Mortgage that was taken out on this home.Purchase Details
Home Financials for this Owner
Home Financials are based on the most recent Mortgage that was taken out on this home.Purchase Details
Home Financials for this Owner
Home Financials are based on the most recent Mortgage that was taken out on this home.Purchase Details
Home Financials for this Owner
Home Financials are based on the most recent Mortgage that was taken out on this home.Similar Homes in Saint Louis, MO
Home Values in the Area
Average Home Value in this Area
Purchase History
| Date | Type | Sale Price | Title Company |
|---|---|---|---|
| Special Warranty Deed | -- | None Listed On Document | |
| Special Warranty Deed | -- | None Listed On Document | |
| Special Warranty Deed | -- | None Listed On Document | |
| Trustee Deed | $113,405 | None Listed On Document | |
| Warranty Deed | $115,000 | Insight Title | |
| Interfamily Deed Transfer | $90,000 | -- | |
| Warranty Deed | $75,000 | -- | |
| Personal Reps Deed | -- | Title Searches Inc |
Mortgage History
| Date | Status | Loan Amount | Loan Type |
|---|---|---|---|
| Previous Owner | $112,450 | FHA | |
| Previous Owner | $88,609 | FHA | |
| Previous Owner | $71,250 | No Value Available | |
| Previous Owner | $56,000 | No Value Available |
Property History
| Date | Event | Price | Change | Sq Ft Price |
|---|---|---|---|---|
| 07/16/2025 07/16/25 | Sold | -- | -- | -- |
| 06/08/2025 06/08/25 | Pending | -- | -- | -- |
| 05/23/2025 05/23/25 | For Sale | $250,000 | +119.3% | $150 / Sq Ft |
| 03/12/2025 03/12/25 | Sold | -- | -- | -- |
| 12/27/2024 12/27/24 | Pending | -- | -- | -- |
| 12/13/2024 12/13/24 | Price Changed | $114,000 | 0.0% | $65 / Sq Ft |
| 12/13/2024 12/13/24 | For Sale | $114,000 | -2.5% | $65 / Sq Ft |
| 12/10/2024 12/10/24 | Off Market | -- | -- | -- |
| 08/31/2017 08/31/17 | Sold | -- | -- | -- |
| 06/07/2017 06/07/17 | Pending | -- | -- | -- |
| 05/27/2017 05/27/17 | For Sale | $116,900 | 0.0% | $70 / Sq Ft |
| 05/15/2017 05/15/17 | Pending | -- | -- | -- |
| 05/12/2017 05/12/17 | For Sale | $116,900 | -- | $70 / Sq Ft |
Tax History Compared to Growth
Tax History
| Year | Tax Paid | Tax Assessment Tax Assessment Total Assessment is a certain percentage of the fair market value that is determined by local assessors to be the total taxable value of land and additions on the property. | Land | Improvement |
|---|---|---|---|---|
| 2023 | $2,819 | $36,480 | $4,600 | $31,880 |
| 2022 | $2,278 | $28,100 | $5,190 | $22,910 |
| 2021 | $2,239 | $28,100 | $5,190 | $22,910 |
| 2020 | $1,942 | $23,250 | $5,090 | $18,160 |
| 2019 | $1,937 | $23,250 | $5,090 | $18,160 |
| 2018 | $1,793 | $18,750 | $4,520 | $14,230 |
| 2017 | $1,762 | $18,750 | $4,520 | $14,230 |
| 2016 | $1,273 | $12,980 | $2,050 | $10,930 |
| 2015 | $1,278 | $12,980 | $2,050 | $10,930 |
| 2014 | $1,307 | $14,130 | $3,170 | $10,960 |
Agents Affiliated with this Home
-
Timothy Burgess

Seller's Agent in 2025
Timothy Burgess
Worth Clark Realty
(314) 732-3077
8 in this area
300 Total Sales
-
Joe Lopiccolo

Seller's Agent in 2025
Joe Lopiccolo
American Realty Group
(314) 416-4288
25 in this area
507 Total Sales
-
Liz Fendler

Buyer's Agent in 2025
Liz Fendler
Paradigm Realty
(314) 680-8020
15 in this area
448 Total Sales
-
Darko Mruckovski

Seller's Agent in 2017
Darko Mruckovski
Realty Executives
(314) 680-4647
42 in this area
181 Total Sales
-
Dara Gustin

Buyer's Agent in 2017
Dara Gustin
STL Buy & Sell, LLC
(314) 896-1327
13 Total Sales
Map
Source: MARIS MLS
MLS Number: MIS25034393
APN: 27G-12-0382
- 115 W Arlee Ave
- 9821 Perrin Ave
- 224 E Velma Ave
- 149 W Felton Ave
- 119 W Holden Ave
- 231 E Velma Ave
- 156 W Holden Ave
- 155 E Etta Ave
- 209 W Arlee Ave
- 213 Vida Ave
- 114 Mann St
- 112 Mann St
- 9533 Clyde Ave
- 300 W Ripa Ave
- 9534 Gentry Ave
- 9959 Meadow Ave
- 311 Degenhardt Ave
- 9991 Meadow Ave
- 324 Degenhardt Ave
- 505 Chapel Rd
