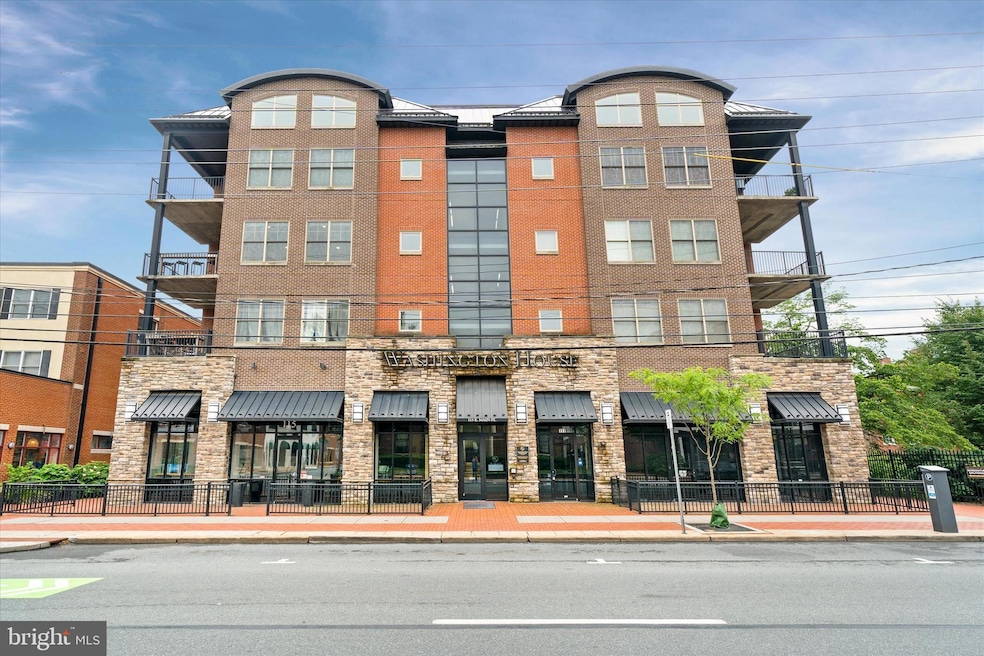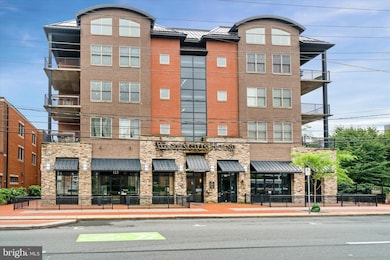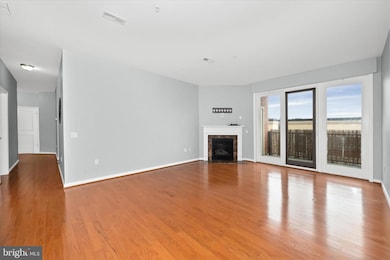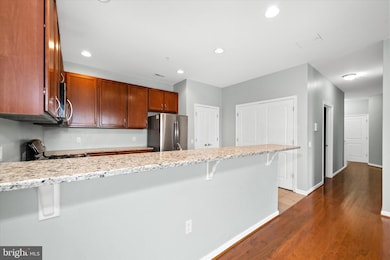Washington House Condominium 113 E Main St Unit 303 Newark, DE 19711
Estimated payment $3,287/month
Highlights
- Fitness Center
- Contemporary Architecture
- Main Floor Bedroom
- Open Floorplan
- Wood Flooring
- Bonus Room
About This Home
Welcome to Unit 303 at the Wahington House – a beautifully designed 2-bedroom, 2-bathroom condo with a spacious 1,466 sq ft layout, ideally situated in the vibrant heart of downtown Newark. Offering both style and versatility, this home includes a generous BONUS ROOM perfect for a home office, guest room, or potential third bedroom. Step into the contemporary kitchen featuring sleek GRANITE countertops, tile backsplash, STAINLESS STEEL APPLIANCES, a large pantry and 42” cabinetry. The open-concept living and dining area flows effortlessly to a private balcony, ideal for enjoying your morning coffee. A cozy fireplace and HARDWOOD FLOORS add warmth and elegance to the space. The primary suite flaunts a REMODELED EN-SUITE BATH and a spacious WALK-IN CLOSET. Additional highlights include in-unit laundry, a newer HVAC system (2020), intercom security, 9’ ceilings, and two assigned parking spots conveniently located on the first level. A dedicated 6'x8' storage unit adds even more convenience. Residents enjoy access to premium amenities such as a well-equipped FITNESS CENTER, game room, and a ROOFTOP SUNDECK complete with grills and lounge seating – perfect for relaxing or entertaining guests. With boutique shops, dining, and the University of Delaware just steps away, this condo offers the perfect blend of urban energy and neighborhood charm. Don’t miss the opportunity to make this beautifully appointed space your next home. Schedule your tour today!
Listing Agent
andrea@alhrealtygroup.com Compass License #RA-0020228 Listed on: 06/19/2025

Property Details
Home Type
- Condominium
Est. Annual Taxes
- $2,715
Year Built
- Built in 2008
HOA Fees
- $667 Monthly HOA Fees
Home Design
- Contemporary Architecture
- Entry on the 3rd floor
- Stone Siding
- Copper Plumbing
- CPVC or PVC Pipes
Interior Spaces
- 1,466 Sq Ft Home
- Property has 1 Level
- Open Floorplan
- Recessed Lighting
- Corner Fireplace
- Gas Fireplace
- Window Treatments
- Entrance Foyer
- Combination Dining and Living Room
- Bonus Room
- Intercom
Kitchen
- Stainless Steel Appliances
- Upgraded Countertops
Flooring
- Wood
- Carpet
Bedrooms and Bathrooms
- 2 Main Level Bedrooms
- En-Suite Primary Bedroom
- En-Suite Bathroom
- Walk-In Closet
- 2 Full Bathrooms
Laundry
- Laundry in unit
- Washer and Dryer Hookup
Parking
- 2 Open Parking Spaces
- 2 Parking Spaces
- Private Parking
- Lighted Parking
- Parking Lot
- 2 Assigned Parking Spaces
- Secure Parking
Outdoor Features
- Balcony
- Exterior Lighting
- Outdoor Storage
Utilities
- Forced Air Heating and Cooling System
- Electric Water Heater
Additional Features
- Accessible Elevator Installed
- Property is in good condition
Listing and Financial Details
- Assessor Parcel Number 18-020.00-109.C.0303
Community Details
Overview
- Association fees include trash
- Low-Rise Condominium
- Washington House Condominiums Community
- Washington House Subdivision
Amenities
- Game Room
- Meeting Room
Recreation
- Fitness Center
Pet Policy
- Limit on the number of pets
Security
- Fire and Smoke Detector
- Fire Sprinkler System
Map
About Washington House Condominium
Home Values in the Area
Average Home Value in this Area
Tax History
| Year | Tax Paid | Tax Assessment Tax Assessment Total Assessment is a certain percentage of the fair market value that is determined by local assessors to be the total taxable value of land and additions on the property. | Land | Improvement |
|---|---|---|---|---|
| 2024 | $3,390 | $91,500 | $14,600 | $76,900 |
| 2023 | $3,309 | $91,500 | $14,600 | $76,900 |
| 2022 | $3,273 | $91,500 | $14,600 | $76,900 |
| 2021 | $3,098 | $91,500 | $14,600 | $76,900 |
| 2020 | $3,098 | $91,500 | $14,600 | $76,900 |
| 2019 | $2,716 | $91,500 | $14,600 | $76,900 |
| 2018 | $14,158 | $91,500 | $14,600 | $76,900 |
| 2017 | $708 | $91,500 | $14,600 | $76,900 |
| 2016 | $2,567 | $91,500 | $14,600 | $76,900 |
| 2015 | $45 | $91,500 | $14,600 | $76,900 |
| 2014 | $2,256 | $91,500 | $14,600 | $76,900 |
Property History
| Date | Event | Price | List to Sale | Price per Sq Ft | Prior Sale |
|---|---|---|---|---|---|
| 07/15/2025 07/15/25 | Price Changed | $449,900 | -4.3% | $307 / Sq Ft | |
| 06/19/2025 06/19/25 | For Sale | $470,000 | +34.3% | $321 / Sq Ft | |
| 08/20/2020 08/20/20 | Sold | $349,900 | 0.0% | $239 / Sq Ft | View Prior Sale |
| 07/29/2020 07/29/20 | Pending | -- | -- | -- | |
| 07/27/2020 07/27/20 | Price Changed | $349,900 | -7.9% | $239 / Sq Ft | |
| 03/10/2020 03/10/20 | For Sale | $379,900 | 0.0% | $259 / Sq Ft | |
| 08/22/2016 08/22/16 | Rented | $1,825 | -17.0% | -- | |
| 06/22/2016 06/22/16 | Under Contract | -- | -- | -- | |
| 06/03/2016 06/03/16 | For Rent | $2,200 | 0.0% | -- | |
| 01/31/2014 01/31/14 | Sold | $387,900 | -7.0% | $265 / Sq Ft | View Prior Sale |
| 01/15/2014 01/15/14 | Pending | -- | -- | -- | |
| 12/16/2013 12/16/13 | For Sale | $416,976 | -- | $284 / Sq Ft |
Purchase History
| Date | Type | Sale Price | Title Company |
|---|---|---|---|
| Deed | -- | None Available | |
| Deed | $387,900 | None Available |
Mortgage History
| Date | Status | Loan Amount | Loan Type |
|---|---|---|---|
| Previous Owner | $290,925 | New Conventional |
Source: Bright MLS
MLS Number: DENC2082354
APN: 18-020.00-109.C-0303
- 113 E Main St Unit 318
- Serenade Plan at Pine View Townhomes
- 117 E Cleveland Ave
- 115 1/2 E Cleveland Ave
- 127 E Cleveland Ave
- 55 New London Ave
- 201 Winslow Rd
- 233 W Main St
- 402 Old South Chapel St
- 335 Old Paper Mill Rd
- 22 Fall Brooke Rd
- 1000 Fountainview Cir Unit 1113
- 3000 Fountainview Cir Unit 3206
- 3000 Fountainview Cir Unit 102
- 3000 Fountainview Cir Unit 3311
- 1000 Fountainview Cir Unit 105
- 3000 Fountainview Cir Unit 3412
- 3000 Fountainview Cir Unit 3107
- 305 Poplar Ave
- 5 Fountainview Dr Unit 23
- 11 New St Unit 4
- 305 Delaware Cir
- 30 Prospect Ave
- 334 E Main St
- 201 Winslow Rd
- 1314 Wharton Dr
- 1001 Compass Way
- 3000 Fountainview Cir Unit 315
- 2000 Fountainview Cir Unit 2312
- 305 Radcliffe Dr
- 192 Madison Dr
- 703 Bent Ln
- 9 Thorn Ln
- 490 Stamford Dr
- 10 Fleming St
- 13 Odaniel Ave
- 118 Country Club Dr
- 716 Fiske Ln
- 29 Hawthorne Ave
- 780 Elkton Rd Unit C






