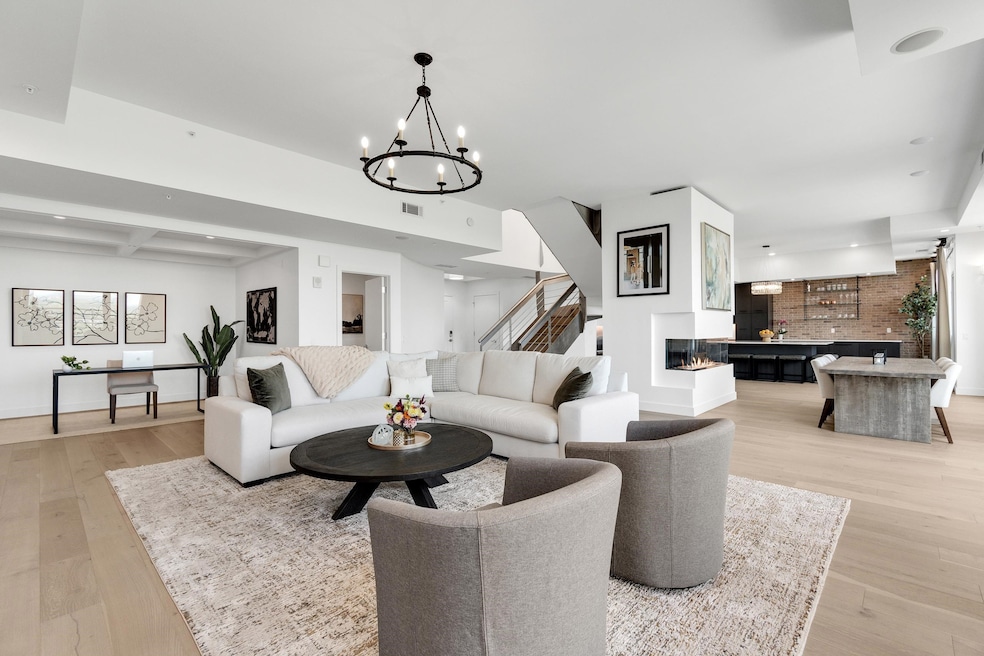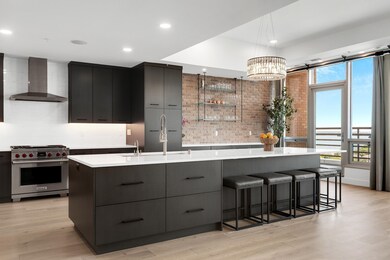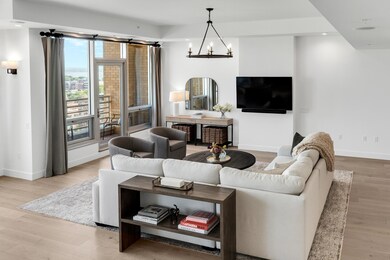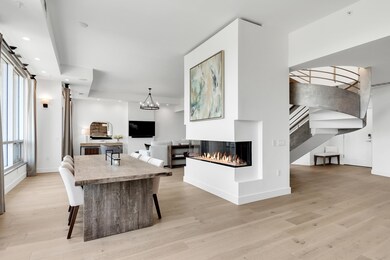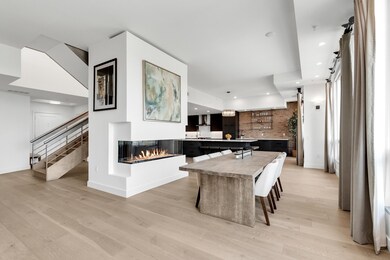
Capitol Point Penthouse 125 N Hamilton St Unit 1402 Madison, WI 53703
Downtown Madison NeighborhoodHighlights
- Lake Front
- Open Floorplan
- Wood Flooring
- Rooftop Deck
- Deck
- 4-minute walk to Period Garden Park
About This Home
As of March 2025Stunning Capitol Point Penthouse Condo fully renovated with panoramic views of Lake Mendota + Lake Monona. Spectacular kitchen design with expansive quartz island, Wolf+SubZero appliances and exposed brick wall opens to dining area w/modern gas fireplace. Floor to ceiling windows throughout allow for continuous natural light. Ascend the magnificently designed staircase to the split bedrooms both with en suites. Primary suite boasts spa like bath w/lg walk-in shower, dual vanities, walk-in closet and private terrace (1 of 3 terraces). Enjoy the most incredible Capitol Views from the 7th fl rooftop terrace. Stroll 1/2 block to the Capitol Square to the Farmers Market, concerts, great restaurants + more! Included: 3 parking parking spaces (P33 + Tandem Spot P60) and storage unit(S22).
Last Agent to Sell the Property
Sprinkman Real Estate License #80364-94 Listed on: 08/11/2024
Townhouse Details
Home Type
- Townhome
Est. Annual Taxes
- $24,444
Year Built
- Built in 2002
HOA Fees
- $1,317 Monthly HOA Fees
Home Design
- Brick Exterior Construction
- Stone Exterior Construction
Interior Spaces
- 3,015 Sq Ft Home
- Open Floorplan
- Skylights
- Gas Fireplace
- Great Room
- Storage Room
- Wood Flooring
Kitchen
- Oven or Range
- Microwave
- Dishwasher
- Kitchen Island
- Disposal
Bedrooms and Bathrooms
- 2 Bedrooms
- Split Bedroom Floorplan
- Walk-In Closet
- Primary Bathroom is a Full Bathroom
- Walk-in Shower
Laundry
- Laundry on main level
- Dryer
- Washer
Parking
- Garage
- Heated Garage
- Tandem Parking
- Garage Door Opener
Accessible Home Design
- Accessibility Features
- Accessible Approach with Ramp
- Low Pile Carpeting
- Ramped or Level from Garage
Schools
- Lapham/Marquette Elementary School
- Okeeffe Middle School
- East High School
Utilities
- Central Air
- Heat Pump System
- Water Softener
- Cable TV Available
Additional Features
- Deck
- Lake Front
- Property is near a bus stop
Listing and Financial Details
- Assessor Parcel Number 0709-133-4662-7
Community Details
Overview
- Association fees include parking, heat, hot water, water/sewer, cable/satellite, trash removal, snow removal, common area maintenance, common area insurance, reserve fund
- 64 Units
- Located in the Capitol Point master-planned community
- Property Manager
Amenities
- Rooftop Deck
- Elevator
Ownership History
Purchase Details
Home Financials for this Owner
Home Financials are based on the most recent Mortgage that was taken out on this home.Purchase Details
Purchase Details
Home Financials for this Owner
Home Financials are based on the most recent Mortgage that was taken out on this home.Similar Home in Madison, WI
Home Values in the Area
Average Home Value in this Area
Purchase History
| Date | Type | Sale Price | Title Company |
|---|---|---|---|
| Warranty Deed | $1,825,000 | Nations Title | |
| Interfamily Deed Transfer | -- | None Available | |
| Condominium Deed | $920,000 | None Available |
Property History
| Date | Event | Price | Change | Sq Ft Price |
|---|---|---|---|---|
| 03/07/2025 03/07/25 | Sold | $1,825,000 | -8.5% | $605 / Sq Ft |
| 08/28/2024 08/28/24 | For Sale | $1,995,000 | +9.3% | $662 / Sq Ft |
| 08/15/2024 08/15/24 | Off Market | $1,825,000 | -- | -- |
| 08/11/2024 08/11/24 | For Sale | $1,995,000 | +77.3% | $662 / Sq Ft |
| 05/29/2020 05/29/20 | Sold | $1,125,000 | -6.3% | $373 / Sq Ft |
| 05/11/2020 05/11/20 | Pending | -- | -- | -- |
| 04/29/2020 04/29/20 | Price Changed | $1,200,000 | -7.6% | $398 / Sq Ft |
| 03/10/2020 03/10/20 | Price Changed | $1,299,000 | -0.1% | $431 / Sq Ft |
| 10/17/2019 10/17/19 | Price Changed | $1,300,000 | -3.7% | $431 / Sq Ft |
| 09/26/2019 09/26/19 | Price Changed | $1,350,000 | -3.6% | $448 / Sq Ft |
| 09/16/2019 09/16/19 | For Sale | $1,400,000 | +24.4% | $464 / Sq Ft |
| 09/13/2019 09/13/19 | Off Market | $1,125,000 | -- | -- |
| 09/11/2019 09/11/19 | For Sale | $1,400,000 | +52.2% | $464 / Sq Ft |
| 10/15/2014 10/15/14 | Sold | $920,000 | -16.4% | $305 / Sq Ft |
| 07/22/2014 07/22/14 | Pending | -- | -- | -- |
| 01/07/2014 01/07/14 | For Sale | $1,100,000 | -- | $365 / Sq Ft |
Tax History Compared to Growth
Tax History
| Year | Tax Paid | Tax Assessment Tax Assessment Total Assessment is a certain percentage of the fair market value that is determined by local assessors to be the total taxable value of land and additions on the property. | Land | Improvement |
|---|---|---|---|---|
| 2024 | $48,803 | $1,398,300 | $156,500 | $1,241,800 |
| 2023 | $23,925 | $1,331,700 | $156,500 | $1,175,200 |
| 2021 | $22,980 | $1,087,000 | $156,500 | $930,500 |
| 2020 | $20,337 | $917,300 | $156,500 | $760,800 |
| 2019 | $20,393 | $917,300 | $156,500 | $760,800 |
| 2018 | $19,597 | $882,000 | $156,500 | $725,500 |
| 2017 | $20,359 | $882,000 | $136,100 | $745,900 |
| 2016 | $20,913 | $882,000 | $123,700 | $758,300 |
| 2015 | $21,152 | $900,200 | $65,100 | $835,100 |
| 2014 | $21,599 | $900,200 | $65,100 | $835,100 |
| 2013 | $20,832 | $857,300 | $65,100 | $792,200 |
Agents Affiliated with this Home
-
Lori Murphy

Seller's Agent in 2025
Lori Murphy
Sprinkman Real Estate
(608) 347-2281
6 in this area
76 Total Sales
-
Kelley Muselman

Buyer's Agent in 2025
Kelley Muselman
Realty Executives
(608) 509-3959
5 in this area
95 Total Sales
-
Shelly Sprinkman

Seller's Agent in 2020
Shelly Sprinkman
Sprinkman Real Estate
(608) 220-1453
52 in this area
388 Total Sales
-
D
Seller's Agent in 2014
Debby Dines
Sprinkman Real Estate
About Capitol Point Penthouse
Map
Source: South Central Wisconsin Multiple Listing Service
MLS Number: 1983752
APN: 0709-133-4662-7
- 111 N Hamilton St Unit 303
- 300 N Pinckney St
- 302 N Pinckney St
- 100 Wisconsin Ave Unit 904
- 101-105.5 State St
- 123 W Washington Ave Unit 510
- 126 S Hancock St
- 201 N Blair St Unit 206
- 201 N Blair St Unit 301
- 522 E Main St
- 140 S Hancock St Unit B
- 210 S Hamilton St
- 309 W Washington Ave Unit 1005
- 309 W Washington Ave Unit 612
- 309 W Washington Ave Unit 707
- 19 Washington Place
- 333 W Mifflin St Unit 5040
- 333 W Mifflin St Unit 8050
- 333 W Mifflin St Unit 6110
- 333 W Mifflin St Unit 1156
