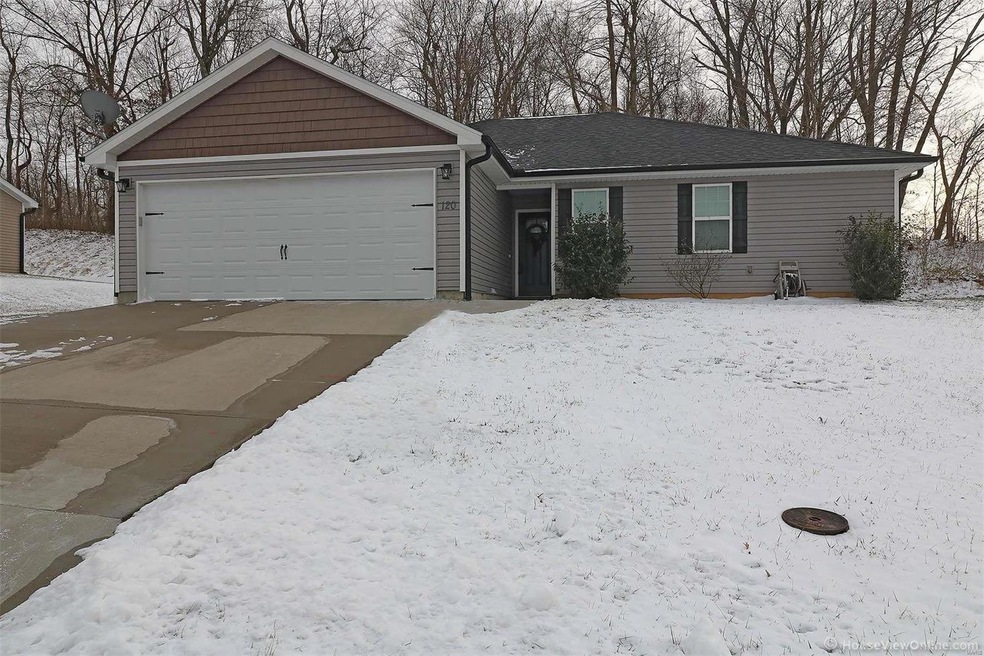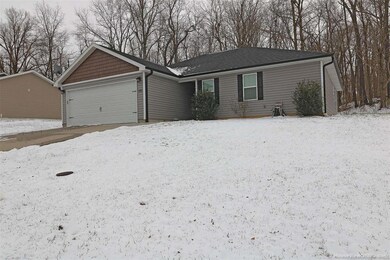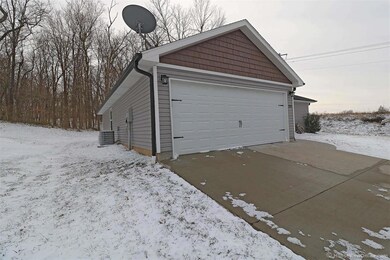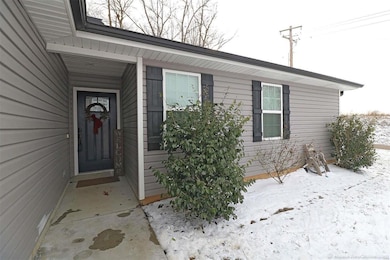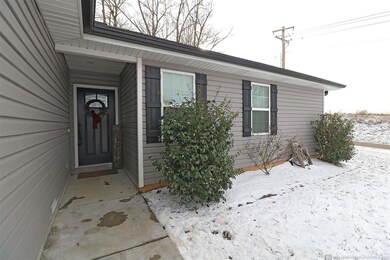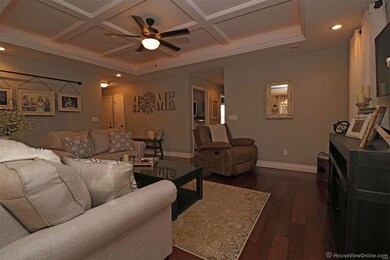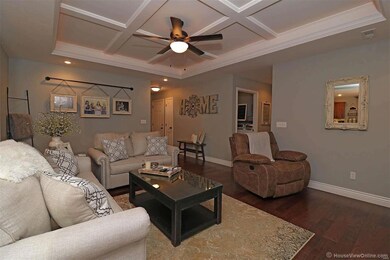
120 Eagles Crossing Cape Girardeau, MO 63701
Estimated Value: $246,066 - $254,000
Highlights
- Primary Bedroom Suite
- Open Floorplan
- Backs to Trees or Woods
- Jackson Senior High School Rated A-
- Ranch Style House
- Wood Flooring
About This Home
As of February 2019Wanting a house that has all the extras? Well this is it! This house features a beautiful coffered ceiling with lighting! Kitchen has gorgeous quartz countertops with above and below cabinet lighting as well! The glass tile backsplash is amazing! You have to see all the unique light fixtures for yourself! Master suite completely tucked away from the guest bedrooms. Laundry room has plenty of space to act as storage too! Just minutes away from Cape or Jackson. In Jackson R-2 School District! Call today to schedule your personal tour.
Last Agent to Sell the Property
Dana French
Edge Realty License #2018010963 Listed on: 01/22/2019

Home Details
Home Type
- Single Family
Est. Annual Taxes
- $14
Year Built
- Built in 2015
Lot Details
- 0.47 Acre Lot
- Lot Dimensions are 149 x 128
- Corner Lot
- Backs to Trees or Woods
HOA Fees
- $21 Monthly HOA Fees
Parking
- 2 Car Attached Garage
- Garage Door Opener
Home Design
- Ranch Style House
- Vinyl Siding
Interior Spaces
- 1,400 Sq Ft Home
- Open Floorplan
- Historic or Period Millwork
- Coffered Ceiling
- Ceiling height between 10 to 12 feet
- Ceiling Fan
- Insulated Windows
- Tilt-In Windows
- Window Treatments
- Sliding Doors
- Fire and Smoke Detector
- Laundry on main level
Kitchen
- Eat-In Kitchen
- Breakfast Bar
- Electric Cooktop
- Microwave
- Dishwasher
- Stainless Steel Appliances
- Kitchen Island
Flooring
- Wood
- Partially Carpeted
Bedrooms and Bathrooms
- 3 Main Level Bedrooms
- Primary Bedroom Suite
- Split Bedroom Floorplan
- Walk-In Closet
- 2 Full Bathrooms
- Dual Vanity Sinks in Primary Bathroom
Utilities
- Forced Air Heating and Cooling System
- Electric Water Heater
Listing and Financial Details
- Assessor Parcel Number 14-900-36-01-07100-0000
Ownership History
Purchase Details
Purchase Details
Home Financials for this Owner
Home Financials are based on the most recent Mortgage that was taken out on this home.Purchase Details
Home Financials for this Owner
Home Financials are based on the most recent Mortgage that was taken out on this home.Similar Homes in Cape Girardeau, MO
Home Values in the Area
Average Home Value in this Area
Purchase History
| Date | Buyer | Sale Price | Title Company |
|---|---|---|---|
| Campbell Michael J | -- | None Listed On Document | |
| Campbell Michael J | -- | None Available | |
| Licare Brittany | -- | -- |
Mortgage History
| Date | Status | Borrower | Loan Amount |
|---|---|---|---|
| Previous Owner | Licare Brittany | $17,000 | |
| Previous Owner | Licare Brittany | $119,920 |
Property History
| Date | Event | Price | Change | Sq Ft Price |
|---|---|---|---|---|
| 02/22/2019 02/22/19 | Sold | -- | -- | -- |
| 02/03/2019 02/03/19 | Pending | -- | -- | -- |
| 01/22/2019 01/22/19 | For Sale | $164,900 | +5.1% | $118 / Sq Ft |
| 02/22/2016 02/22/16 | Sold | -- | -- | -- |
| 01/21/2016 01/21/16 | Pending | -- | -- | -- |
| 08/20/2015 08/20/15 | For Sale | $156,900 | -- | $112 / Sq Ft |
Tax History Compared to Growth
Tax History
| Year | Tax Paid | Tax Assessment Tax Assessment Total Assessment is a certain percentage of the fair market value that is determined by local assessors to be the total taxable value of land and additions on the property. | Land | Improvement |
|---|---|---|---|---|
| 2024 | $14 | $30,140 | $5,630 | $24,510 |
| 2023 | $1,369 | $30,140 | $5,630 | $24,510 |
| 2022 | $1,260 | $27,780 | $5,190 | $22,590 |
| 2021 | $1,260 | $27,780 | $5,190 | $22,590 |
| 2020 | $1,265 | $27,780 | $5,190 | $22,590 |
| 2019 | $1,263 | $27,780 | $0 | $0 |
| 2018 | $1,261 | $27,780 | $0 | $0 |
| 2017 | $1,264 | $27,780 | $0 | $0 |
| 2016 | $1,064 | $27,470 | $0 | $0 |
| 2015 | $191 | $4,240 | $0 | $0 |
| 2014 | -- | $4,240 | $0 | $0 |
Agents Affiliated with this Home
-

Seller's Agent in 2019
Dana French
Edge Realty
(573) 382-4044
-
Elaine Edgar

Buyer's Agent in 2019
Elaine Edgar
Semo Home Realty
(573) 837-9883
69 Total Sales
-
Angelia Thomas

Seller's Agent in 2016
Angelia Thomas
Edge Realty
(573) 587-4828
43 Total Sales
-
Jacob Fish

Buyer's Agent in 2016
Jacob Fish
Edge Realty
(573) 450-3791
612 Total Sales
Map
Source: MARIS MLS
MLS Number: MIS19004047
APN: 14-900-36-01-07100-0000
- 114 Falcon Trail
- 251 Eagles Crossing
- 120 Starlight Ridge
- 379 Lakeview Crossing
- 145 Country View Ln
- 236 Borax Ln
- 280 Hilltop Meadows Dr
- 171 Parklane Dr
- 170 Parklane Dr
- 202 S Forester Dr
- 244 S Forester Dr
- 74 County Road 206
- 3374 County Road 318 Unit 1
- 90 Chivalry Ln
- 161 Winfield Point
- 175 176 Wagon Wheel Dr
- 1614 Warren Lake Dr
- 1497 Warren Lake Dr
- 1708 Warren Lake Dr
- 3520 Leming Ln
- 120 Eagles Crossing
- 121 Eagles Crossing
- 144 Eagles Crossing
- 103 Aerie
- 164 Eagles Crossing
- 1241 County Road 325
- 125 Aerie
- 104 Aerie
- 176 Eagles Crossing
- 1221 County Road 325
- 126 Aerie
- 139 Aerie
- 111 Talon Trail
- 140 Aerie
- 206 Eagles Crossing
- 125 Talon Trail
- 136 Falcon Trail
- 154 Falcon Trail
- 141 Talon Trail
- 225 Eagles Crossing
