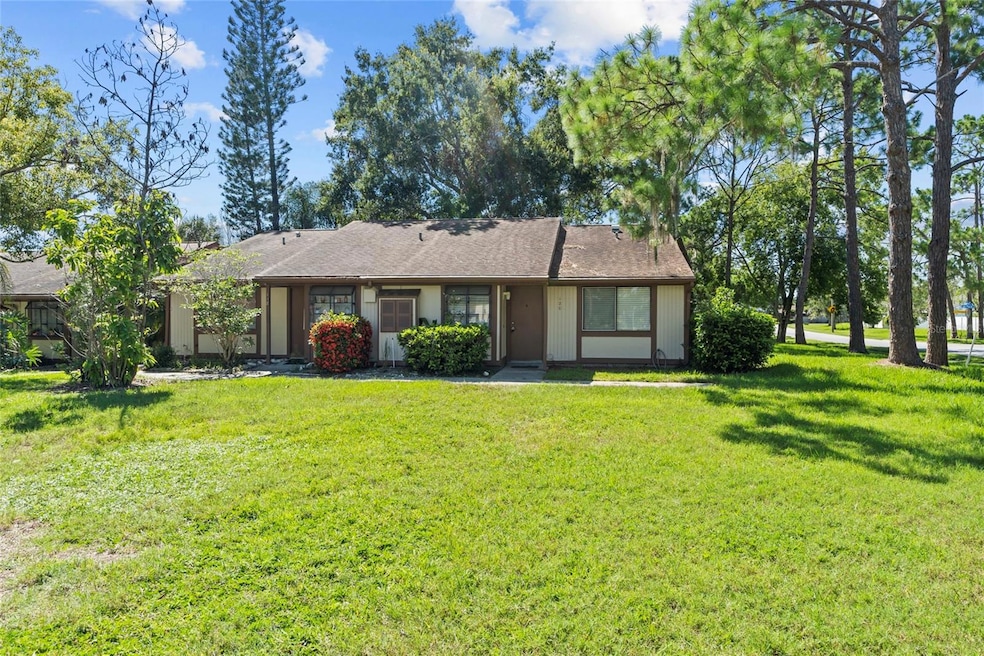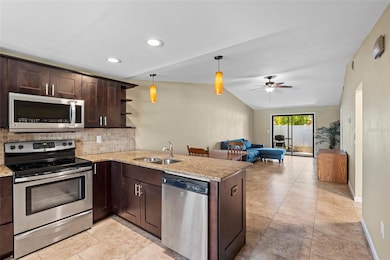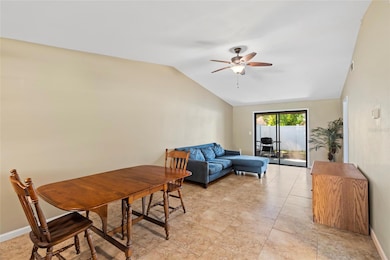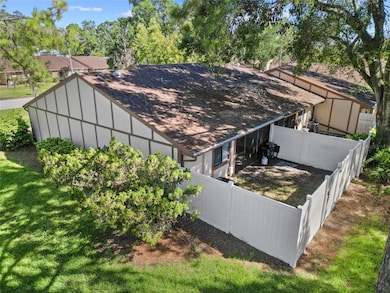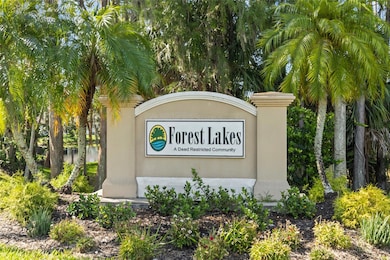
120 Edgewood Ct Oldsmar, FL 34677
Estimated payment $1,655/month
Highlights
- Hot Property
- In Ground Pool
- Vaulted Ceiling
- Forest Lakes Elementary School Rated A-
- Open Floorplan
- Attic
About This Home
Welcome to 120 Edgewood Ct, a remarkable villa nestled in the highly desirable Forest Lakes Subdivision in Oldsmar, FL. This well maintained end unit offers a blend of modern updates and practical design, perfect for those seeking a comfortable and stylish living space.
Spanning 900 square feet, this property features two bedrooms and two bathrooms. This villa boasts a contemporary aesthetic with stainless steel appliances and granite countertops in the kitchen, complemented by tile flooring throughout. The open concept layout includes a breakfast bar that overlooks the dining and living areas, enhanced by vaulted ceilings that create an inviting atmosphere for entertaining.
Step outside to the screened-in porch for a peaceful setting and serene surroundings. Additional conveniences include a storage room and assigned covered parking. Residents of this community have access to a wealth of amenities, including a community pool, playground, picnic area, and courts for basketball, tennis, and racquetball. For outdoor enthusiasts, a fishing dock is also available.
Located in a prime area, this villa is close to A+ rated schools, shopping centers, diverse dining options, beautiful beaches, and major airports, making it an ideal choice for families and professionals alike.
Don't miss the opportunity to own this exceptional property in Forest Lakes Subdivision. Contact us today to schedule a viewing and experience the charm and convenience of 120 Edgewood Ct for yourself.
Listing Agent
CORCORAN DWELLINGS Brokerage Phone: 727-888-4663 License #3274419 Listed on: 07/19/2025

Home Details
Home Type
- Single Family
Est. Annual Taxes
- $1,028
Year Built
- Built in 1984
Lot Details
- 1,716 Sq Ft Lot
- East Facing Home
- Mature Landscaping
HOA Fees
- $268 Monthly HOA Fees
Home Design
- Villa
- Slab Foundation
- Frame Construction
- Shingle Roof
Interior Spaces
- 900 Sq Ft Home
- Open Floorplan
- Vaulted Ceiling
- Ceiling Fan
- Window Treatments
- Great Room
- Family Room Off Kitchen
- Combination Dining and Living Room
- Ceramic Tile Flooring
- Attic
Kitchen
- Breakfast Bar
- Range
- Microwave
- Dishwasher
- Stone Countertops
- Disposal
Bedrooms and Bathrooms
- 2 Bedrooms
- Split Bedroom Floorplan
- En-Suite Bathroom
- Walk-In Closet
- 2 Full Bathrooms
Laundry
- Laundry in unit
- Dryer
- Washer
Parking
- 1 Carport Space
- 1 Assigned Parking Space
Pool
- In Ground Pool
- Gunite Pool
Outdoor Features
- Enclosed patio or porch
- Outdoor Storage
- Rain Gutters
Schools
- Forest Lakes Elementary School
- Carwise Middle School
- East Lake High School
Utilities
- Central Heating and Cooling System
- Thermostat
- Electric Water Heater
Listing and Financial Details
- Visit Down Payment Resource Website
- Tax Lot 4
- Assessor Parcel Number 14-28-16-94149-000-0403
Community Details
Overview
- Association fees include escrow reserves fund, insurance, maintenance structure, ground maintenance, pool, recreational facilities
- Elizabet Valentin Association, Phone Number (866) 473-2573
- Villas Of Forest Lakes The Subdivision
- The community has rules related to deed restrictions
Amenities
- Community Mailbox
Recreation
- Tennis Courts
- Racquetball
- Community Playground
- Community Pool
- Community Spa
- Park
Map
Home Values in the Area
Average Home Value in this Area
Tax History
| Year | Tax Paid | Tax Assessment Tax Assessment Total Assessment is a certain percentage of the fair market value that is determined by local assessors to be the total taxable value of land and additions on the property. | Land | Improvement |
|---|---|---|---|---|
| 2024 | $1,124 | $109,093 | -- | -- |
| 2023 | $1,124 | $105,916 | $0 | $0 |
| 2022 | $1,077 | $102,831 | $0 | $0 |
| 2021 | $1,076 | $99,836 | $0 | $0 |
| 2020 | $1,066 | $98,458 | $0 | $0 |
| 2019 | $1,036 | $96,244 | $0 | $0 |
| 2018 | $1,013 | $94,449 | $0 | $0 |
| 2017 | $1,022 | $93,869 | $0 | $0 |
| 2016 | $1,673 | $85,310 | $0 | $0 |
| 2015 | $1,240 | $68,373 | $0 | $0 |
| 2014 | $1,089 | $56,622 | $0 | $0 |
Property History
| Date | Event | Price | Change | Sq Ft Price |
|---|---|---|---|---|
| 07/19/2025 07/19/25 | For Sale | $235,000 | -- | $261 / Sq Ft |
Purchase History
| Date | Type | Sale Price | Title Company |
|---|---|---|---|
| Deed | $100 | None Listed On Document | |
| Warranty Deed | $123,000 | Fidelity Natl Title Fl Inc | |
| Warranty Deed | $62,000 | Attorney | |
| Interfamily Deed Transfer | -- | None Available |
Mortgage History
| Date | Status | Loan Amount | Loan Type |
|---|---|---|---|
| Previous Owner | $96,000 | New Conventional |
About the Listing Agent

Mashonda Smith is the consummate professional, an agent whose dedication to her clients has been winning over buyers, sellers and investors for more than seven years. From relocation consultations and first time buyers to those seeking the perfect vacation or dream home, each person she works with is treated with care and the highest level of personalized service.
The secret to Mashond’s lengthy track record of success lies in the firm belief that every client has a story and each
Mashonda's Other Listings
Source: Stellar MLS
MLS Number: TB8408876
APN: 14-28-16-94149-000-0403
- 209 Corkwood Ln
- 136 Sycamore Ln Unit C
- 130 Sabal Ct Unit C
- 134 Sycamore Ln Unit F
- 134 Sycamore Ln Unit H
- 284 Hemingway Dr
- 252 Arbor Woods Cir
- 514 Cedar Woods Dr
- 215 Arbor Woods Cir
- 412 Pinewood Dr
- 455 Cypress Lake Ct
- 62 Emerald Bay Dr
- 602 Cabernet Way
- 106 Cutlass Way
- 75 Emerald Bay Dr
- 311 Vista Cruiser Ln
- 819 Satinleaf Ave
- 527 Jetstar Ln
- 333 Tavernier Dr
- 1600 Gray Bark Dr
- 202 Corkwood Ln
- 127 Camphor Cir Unit A
- 122 Loblolly Ct Unit A
- 131 Sabal Ct Unit G
- 134 Sycamore Ln Unit F
- 100 Old Village Way
- 1617 Gray Bark Dr
- 544 Lake Cypress Cir
- 1700 Azalea Ct Unit D
- 1708 Hibiscus Cir N
- 1809 Driftwood Cir N
- 1711 Ironwood Ct E
- 1827 Driftwood Cir S
- 128 Brent Cir
- 854 Christina Cir
- 502 Chestnut St S
- 3148 Saint Clair Ave Unit B
- 132 Arlington Ave W
- 1935 Sheffield Ct
- 209 Washington Ave
