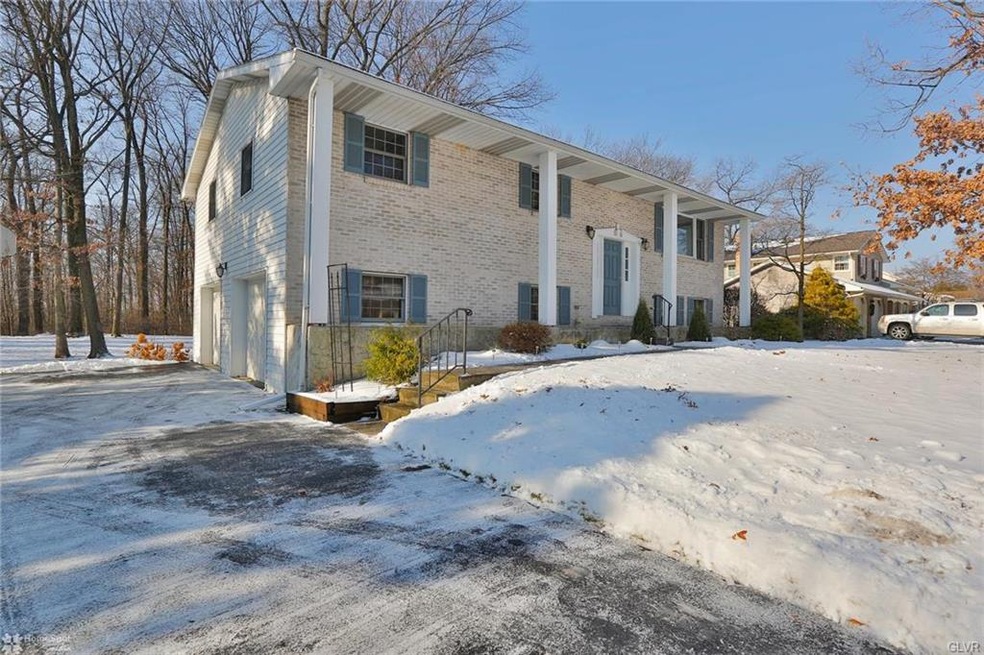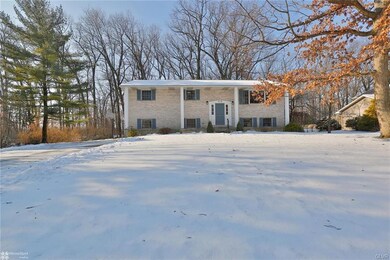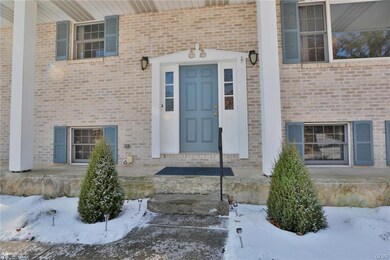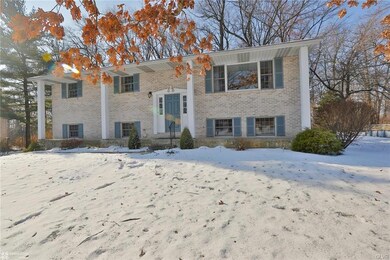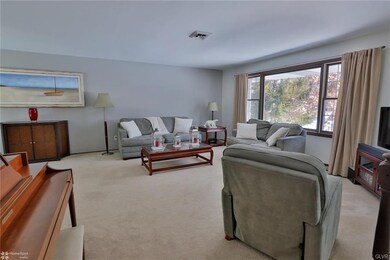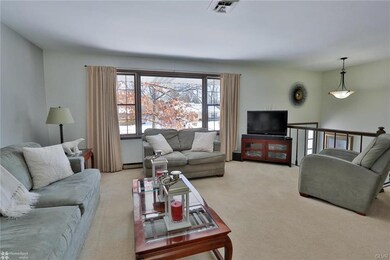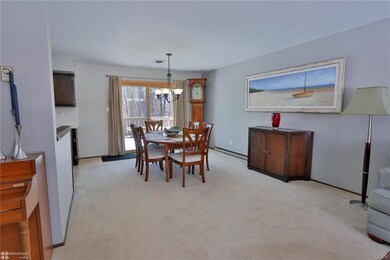
Estimated Value: $491,000 - $543,105
Highlights
- Mountain View
- Deck
- Partially Wooded Lot
- Fogelsville Elementary School Rated A
- Family Room with Fireplace
- 2 Car Attached Garage
About This Home
As of February 2018Gorgeous Parkland Home on a partially wooded lot. Bright, Open, Updated, and Immaculate best describe this property. From the Sunny Living Room open to the Dining Area and Updated Kitchen, with Newer Appliances, to the Hugh Family Room featuring a Fire Place with pellet insert, and Sliding Doors to a Private Patio and wonderful backyard, you will be thrilled!! Oops, there is a large Deck off the Dining Room as well. All appliances stay inc.the washer and dryer. Just a short walk to Timber Town Park, game fields, and a walking/jogging trail for your daily exercise. Easy access to all parts of the Valley from Rt.100, Rt. 22, Rt.78, and the Pa Turnpike. HURRY THIS ONE WON'T LAST!
Last Agent to Sell the Property
Geraldine Green
RE/MAX Unlimited Real Estate Listed on: 01/09/2018

Home Details
Home Type
- Single Family
Est. Annual Taxes
- $4,552
Year Built
- Built in 1977
Lot Details
- 0.52 Acre Lot
- Paved or Partially Paved Lot
- Level Lot
- Partially Wooded Lot
- Property is zoned R2
Property Views
- Mountain
- Hills
Home Design
- Brick Exterior Construction
- Asphalt Roof
- Stucco Exterior
Interior Spaces
- 2,016 Sq Ft Home
- 2-Story Property
- Central Vacuum
- Ceiling Fan
- Drapes & Rods
- Window Screens
- Family Room with Fireplace
- Family Room Downstairs
- Dining Area
- Fire and Smoke Detector
Kitchen
- Electric Oven
- Disposal
Flooring
- Wall to Wall Carpet
- Tile
- Vinyl
Bedrooms and Bathrooms
- 3 Bedrooms
Laundry
- Laundry on lower level
- Dryer
Basement
- Walk-Out Basement
- Basement Fills Entire Space Under The House
- Exterior Basement Entry
- Basement with some natural light
Parking
- 2 Car Attached Garage
- Garage Door Opener
- On-Street Parking
- Off-Street Parking
Outdoor Features
- Deck
- Patio
Utilities
- Central Air
- Pellet Stove burns compressed wood to generate heat
- Baseboard Heating
- 101 to 200 Amp Service
- Electric Water Heater
- Cable TV Available
Listing and Financial Details
- Assessor Parcel Number 546672204244001
Ownership History
Purchase Details
Home Financials for this Owner
Home Financials are based on the most recent Mortgage that was taken out on this home.Purchase Details
Purchase Details
Similar Homes in Allentown, PA
Home Values in the Area
Average Home Value in this Area
Purchase History
| Date | Buyer | Sale Price | Title Company |
|---|---|---|---|
| Donato Christopher X | $279,900 | None Available | |
| Supplee Thomas W | $136,500 | -- | |
| Herman John J | $59,000 | -- |
Mortgage History
| Date | Status | Borrower | Loan Amount |
|---|---|---|---|
| Open | Donato Christopher X | $223,920 | |
| Previous Owner | Supplee Thomas W | $80,000 |
Property History
| Date | Event | Price | Change | Sq Ft Price |
|---|---|---|---|---|
| 02/23/2018 02/23/18 | Sold | $279,900 | 0.0% | $139 / Sq Ft |
| 01/18/2018 01/18/18 | Pending | -- | -- | -- |
| 01/09/2018 01/09/18 | For Sale | $279,900 | -- | $139 / Sq Ft |
Tax History Compared to Growth
Tax History
| Year | Tax Paid | Tax Assessment Tax Assessment Total Assessment is a certain percentage of the fair market value that is determined by local assessors to be the total taxable value of land and additions on the property. | Land | Improvement |
|---|---|---|---|---|
| 2025 | $5,711 | $263,900 | $50,500 | $213,400 |
| 2024 | $4,743 | $227,800 | $50,500 | $177,300 |
| 2023 | $4,552 | $224,000 | $50,500 | $173,500 |
| 2022 | $4,532 | $224,000 | $173,500 | $50,500 |
| 2021 | $4,532 | $224,000 | $50,500 | $173,500 |
| 2020 | $4,532 | $224,000 | $50,500 | $173,500 |
| 2019 | $4,435 | $224,000 | $50,500 | $173,500 |
| 2018 | $4,348 | $224,000 | $50,500 | $173,500 |
| 2017 | $4,285 | $224,000 | $50,500 | $173,500 |
| 2016 | $3,240 | $224,000 | $50,500 | $173,500 |
| 2015 | -- | $224,000 | $50,500 | $173,500 |
| 2014 | -- | $224,000 | $50,500 | $173,500 |
Agents Affiliated with this Home
-

Seller's Agent in 2018
Geraldine Green
RE/MAX
(484) 951-0012
-
David Emili Jr
D
Buyer's Agent in 2018
David Emili Jr
Keller Williams Allentown
(610) 653-5022
61 Total Sales
Map
Source: Greater Lehigh Valley REALTORS®
MLS Number: 566952
APN: 546672204244-1
- 16 Balsam St
- 2021 Hickory Ln
- 1864 Becker St
- 358 Lenape Trail
- 386 Daniel St
- 5514 Schantz Rd
- 306 Redclover Ln
- 4618 Woodbrush Way
- 365 Pennycress Rd
- 5991 Palomino Dr
- 369 Pennycress Rd
- 0 Blue Barn Rd Unit 1456 758243
- 4548 Woodbrush Way Unit 311
- 625 Fountain View Cir Unit 10
- 1456 Blue Barn Rd
- 4549 Woodbrush Way
- 1224 Highland Dr
- 4527 Bellflower Way
- 1190 Grange Rd Unit O4
- 1190 Grange Rd
