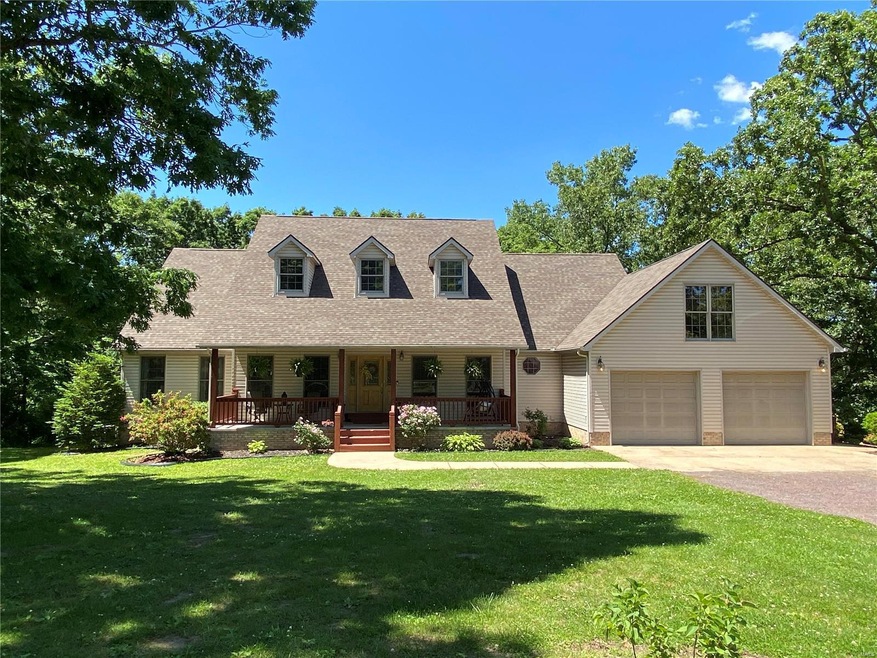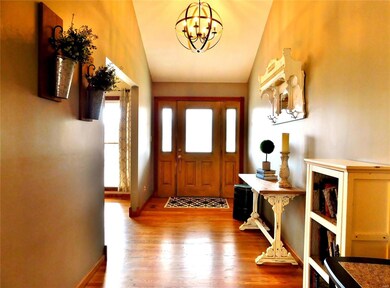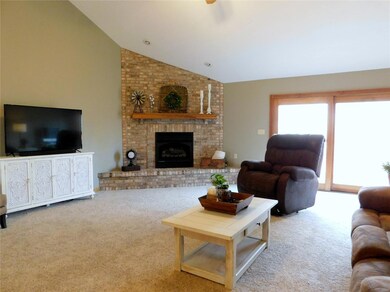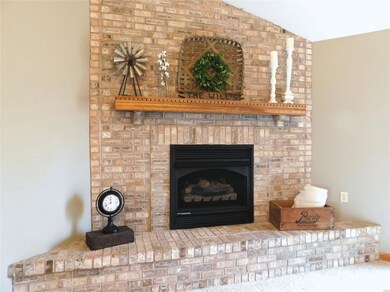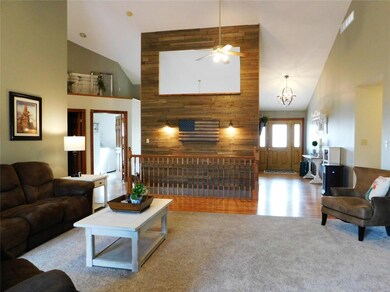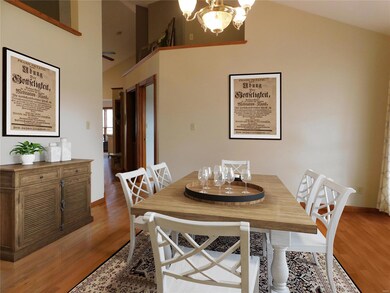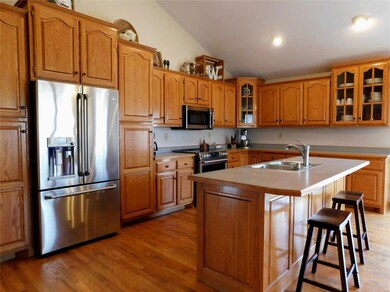
120 Elm Spring Hills Dr Sullivan, MO 63080
Estimated Value: $368,000 - $497,323
Highlights
- Primary Bedroom Suite
- Vaulted Ceiling
- Backs to Trees or Woods
- Deck
- Ranch Style House
- Wood Flooring
About This Home
As of August 2020Stunning 5 bedroom 3 ½ bath home on just over 3 acres at the edge of town. Sitting on a quiet cul-de-sac, the charming front porch leads you to a gracious family room with vaulted ceilings, fireplace and doors that lead to the deck. There’s a formal dining room and large kitchen with center island, walk in pantry and sunny breakfast nook which also opens to the deck. The laundry room and half bath are just off the kitchen keeping everything centrally located. 2 more bedrooms, a full bath and the master suite complete the main floor. The walk out lower level could be another home within itself with a full kitchen, dining area, living room, 2 more bedrooms, a full bath and laundry area. Oversized 2 car garage and above ground pool. With nearly 4,000 sq ft of living area, this home is sure to fit your family.
Home Details
Home Type
- Single Family
Est. Annual Taxes
- $2,428
Year Built
- Built in 1999
Lot Details
- 3.39 Acre Lot
- Cul-De-Sac
- Backs to Trees or Woods
Parking
- 2 Car Attached Garage
- Garage Door Opener
- Additional Parking
- Off-Street Parking
Home Design
- Ranch Style House
- Traditional Architecture
- Brick or Stone Mason
- Vinyl Siding
Interior Spaces
- 2,356 Sq Ft Home
- Historic or Period Millwork
- Vaulted Ceiling
- Ceiling Fan
- Gas Fireplace
- Some Wood Windows
- Tilt-In Windows
- Window Treatments
- Sliding Doors
- Six Panel Doors
- Entrance Foyer
- Family Room with Fireplace
- Breakfast Room
- Formal Dining Room
Kitchen
- Eat-In Kitchen
- Walk-In Pantry
- Electric Oven or Range
- Microwave
- Stainless Steel Appliances
- Kitchen Island
- Disposal
Flooring
- Wood
- Partially Carpeted
Bedrooms and Bathrooms
- Primary Bedroom Suite
- Walk-In Closet
- Primary Bathroom is a Full Bathroom
- Whirlpool Tub and Separate Shower in Primary Bathroom
Laundry
- Laundry on main level
- Dryer
- Washer
Partially Finished Basement
- Walk-Out Basement
- Basement Fills Entire Space Under The House
- 9 Foot Basement Ceiling Height
- Bedroom in Basement
- Finished Basement Bathroom
Accessible Home Design
- Accessible Full Bathroom
- Accessible Entrance
- Accessible Parking
Outdoor Features
- Deck
- Covered patio or porch
Schools
- Sullivan Elem. Elementary School
- Sullivan Middle School
- Sullivan Sr. High School
Utilities
- Central Air
- Heat Pump System
- Propane
- Well
- Electric Water Heater
- Septic System
Community Details
- Recreational Area
Listing and Financial Details
- Assessor Parcel Number 35-2-100-0-006-002200
Ownership History
Purchase Details
Home Financials for this Owner
Home Financials are based on the most recent Mortgage that was taken out on this home.Purchase Details
Home Financials for this Owner
Home Financials are based on the most recent Mortgage that was taken out on this home.Similar Homes in Sullivan, MO
Home Values in the Area
Average Home Value in this Area
Purchase History
| Date | Buyer | Sale Price | Title Company |
|---|---|---|---|
| Abdullah Amirah Tan Binti | -- | None Available | |
| Will Robert J | $271,000 | -- |
Mortgage History
| Date | Status | Borrower | Loan Amount |
|---|---|---|---|
| Open | Abdullah Amirah Tan Binti | $357,200 | |
| Closed | Abdullah Amirah Tan Binti | $357,200 | |
| Previous Owner | Will Robert J | $216,800 | |
| Previous Owner | Miller Jeffrey S | $25,000 | |
| Previous Owner | Miller Jeffrey S | $92,326 | |
| Previous Owner | Miller Jeffrey S | $98,200 | |
| Previous Owner | Miller Jeffrey S | $7,000 |
Property History
| Date | Event | Price | Change | Sq Ft Price |
|---|---|---|---|---|
| 08/28/2020 08/28/20 | Sold | -- | -- | -- |
| 08/11/2020 08/11/20 | Pending | -- | -- | -- |
| 02/24/2020 02/24/20 | For Sale | $379,000 | +35.8% | $161 / Sq Ft |
| 03/16/2018 03/16/18 | Sold | -- | -- | -- |
| 03/15/2018 03/15/18 | Pending | -- | -- | -- |
| 07/18/2017 07/18/17 | For Sale | $279,000 | -- | $118 / Sq Ft |
Tax History Compared to Growth
Tax History
| Year | Tax Paid | Tax Assessment Tax Assessment Total Assessment is a certain percentage of the fair market value that is determined by local assessors to be the total taxable value of land and additions on the property. | Land | Improvement |
|---|---|---|---|---|
| 2024 | $2,428 | $44,863 | $0 | $0 |
| 2023 | $2,428 | $44,863 | $0 | $0 |
| 2022 | $2,562 | $47,453 | $0 | $0 |
| 2021 | $2,577 | $47,453 | $0 | $0 |
| 2020 | $2,345 | $42,450 | $0 | $0 |
| 2019 | $2,348 | $42,450 | $0 | $0 |
| 2018 | $2,297 | $41,067 | $0 | $0 |
| 2017 | $2,320 | $41,067 | $0 | $0 |
| 2016 | $2,081 | $37,324 | $0 | $0 |
| 2015 | $2,088 | $37,324 | $0 | $0 |
| 2014 | $2,122 | $39,191 | $0 | $0 |
Agents Affiliated with this Home
-
Rachel Shoemaker
R
Seller's Agent in 2020
Rachel Shoemaker
Coldwell Banker Reeves
(314) 223-7083
35 Total Sales
-
Courtney Echavez
C
Buyer's Agent in 2020
Courtney Echavez
Cathlee's Real Estate
44 Total Sales
-

Seller's Agent in 2018
Connie Scott
Home Sweet Home Land & Farms, LLC
-

Buyer's Agent in 2018
Donna Housewright
Living The Dream Inc.
(573) 205-5939
Map
Source: MARIS MLS
MLS Number: MAR20011437
APN: 35-2-100-0-006-002200
- 690 Pascal St
- 311 S Highway 185
- 223 Warren St
- 6 Fig St Unit 11
- 750 Watson Rd
- 1019 E Springfield Rd
- 1116 E Springfield Rd
- 445 Manion St
- 979 Huntington Meadows Ln
- 102 Modern St
- 230 S Church St
- 61 Wildwood Terrace
- 470 Del Ridge Dr
- 3 Donald St
- 141 Oak St
- 153 Donald St
- 117 Pine St
- 831 N Church St
- 228 Pine St Unit 236
- 228 Pine St Unit A-B
- 120 Elm Spring Hills Dr
- 115 Elm Spring Hills Dr
- 110 Elm Spring Hills Dr
- 125 Elm Spring Hills Dr
- 105 Elm Spring Hills Dr
- 1140 S Highway 185
- 38 Glaser Rd
- 1122 S Highway 185
- 146 Glaser Rd
- 1101 S Highway 185
- 1087 E Vine St
- 820 S Highway 185
- 136 Glaser Rd
- 116 Glaser Rd
- 844 S Highway 185
- 149 Glaser Rd
- 149 Glaser Rd
- 792 S Highway 185
- 194 Glaser Rd
- 101 Lindaman Ln
