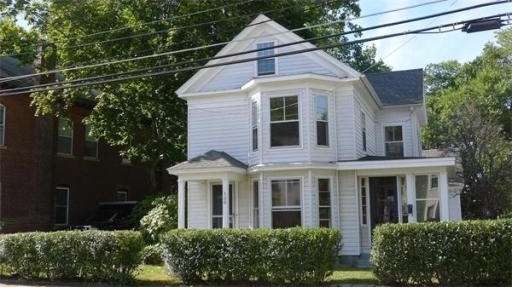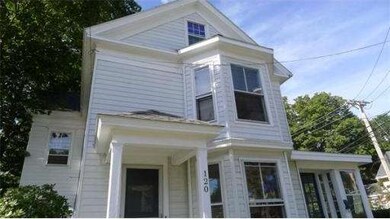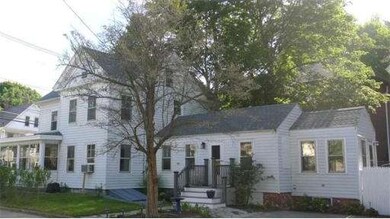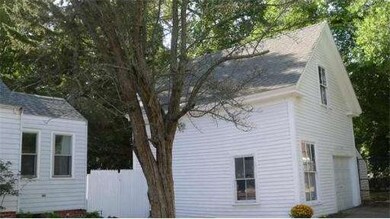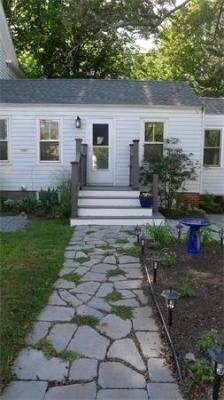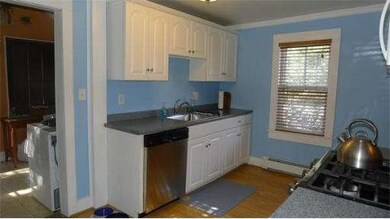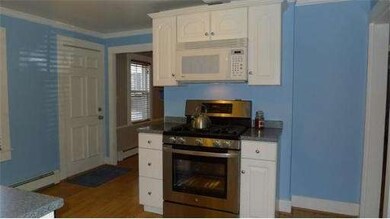
120 Elm St Amesbury, MA 01913
About This Home
As of June 2019Reduced $10,900! Amesbury is no longer a hidden Gem, it is a Gem that is highly sought after. Renowned restaurants, fantastic artist community and multiple conservation areas allow residents and visitors alike to enjoy both the culture and beautiful landscape. Located right on the junction of 495 & 95, this Gem makes commuting and getting to multiple destinations, including several area beaches, a dream. This home is being offered to a special buyer looking to be part of this community. Just a few blocks from the Riverwalk, downtown and soon to be revitalized Lower Millyard. Hardwood floors, period details and modern amenities are featured throughout the home. Enjoy sipping morning coffee on the beautiful sunporch or hanging out by the backyard firepit on cool autumn evenings. Easily convert the 1st floor office into a luxurious 2nd bath. Separate garage invites someone looking for a private workshop and the large fenced in yard is perfect for your 4-legged friends.
Last Agent to Sell the Property
Keller Williams Realty Evolution Listed on: 09/10/2013

Home Details
Home Type
Single Family
Est. Annual Taxes
$7,737
Year Built
1875
Lot Details
0
Listing Details
- Lot Description: Corner
- Special Features: None
- Property Sub Type: Detached
- Year Built: 1875
Interior Features
- Has Basement: Yes
- Number of Rooms: 9
- Amenities: Public Transportation, Shopping, Park, Highway Access
- Electric: 100 Amps
- Flooring: Wood, Tile, Laminate
- Interior Amenities: Walk-up Attic
- Basement: Full
- Bedroom 2: Second Floor
- Bedroom 3: Second Floor
- Bathroom #1: Second Floor
- Kitchen: First Floor
- Laundry Room: First Floor
- Living Room: First Floor
- Master Bedroom: Second Floor
- Dining Room: First Floor
- Family Room: First Floor
Exterior Features
- Construction: Frame
- Exterior Features: Fenced Yard
- Foundation: Fieldstone
Garage/Parking
- Garage Parking: Detached
- Garage Spaces: 1
- Parking: Off-Street
- Parking Spaces: 4
Utilities
- Heat Zones: 4
- Hot Water: Electric
- Utility Connections: for Gas Range
Ownership History
Purchase Details
Home Financials for this Owner
Home Financials are based on the most recent Mortgage that was taken out on this home.Purchase Details
Home Financials for this Owner
Home Financials are based on the most recent Mortgage that was taken out on this home.Purchase Details
Home Financials for this Owner
Home Financials are based on the most recent Mortgage that was taken out on this home.Similar Homes in Amesbury, MA
Home Values in the Area
Average Home Value in this Area
Purchase History
| Date | Type | Sale Price | Title Company |
|---|---|---|---|
| Deed | -- | -- | |
| Deed | $283,250 | -- | |
| Deed | $200,000 | -- |
Mortgage History
| Date | Status | Loan Amount | Loan Type |
|---|---|---|---|
| Open | $191,150 | VA | |
| Open | $351,000 | VA | |
| Closed | $283,977 | New Conventional | |
| Closed | $271,163 | FHA | |
| Previous Owner | $226,600 | Purchase Money Mortgage | |
| Previous Owner | $42,400 | No Value Available | |
| Previous Owner | $130,000 | Purchase Money Mortgage |
Property History
| Date | Event | Price | Change | Sq Ft Price |
|---|---|---|---|---|
| 06/28/2019 06/28/19 | Sold | $351,000 | +0.3% | $181 / Sq Ft |
| 05/15/2019 05/15/19 | Pending | -- | -- | -- |
| 05/09/2019 05/09/19 | For Sale | $349,900 | +25.9% | $180 / Sq Ft |
| 03/25/2014 03/25/14 | Sold | $278,000 | -2.1% | $143 / Sq Ft |
| 02/09/2014 02/09/14 | Pending | -- | -- | -- |
| 01/15/2014 01/15/14 | Price Changed | $284,000 | -3.7% | $146 / Sq Ft |
| 10/10/2013 10/10/13 | Price Changed | $294,900 | -1.7% | $152 / Sq Ft |
| 09/10/2013 09/10/13 | For Sale | $299,900 | -- | $155 / Sq Ft |
Tax History Compared to Growth
Tax History
| Year | Tax Paid | Tax Assessment Tax Assessment Total Assessment is a certain percentage of the fair market value that is determined by local assessors to be the total taxable value of land and additions on the property. | Land | Improvement |
|---|---|---|---|---|
| 2025 | $7,737 | $505,700 | $212,300 | $293,400 |
| 2024 | $7,312 | $467,500 | $200,300 | $267,200 |
| 2023 | $7,211 | $441,300 | $174,100 | $267,200 |
| 2022 | $6,597 | $372,900 | $151,400 | $221,500 |
| 2021 | $6,495 | $355,900 | $116,900 | $239,000 |
| 2020 | $5,829 | $339,300 | $112,500 | $226,800 |
| 2019 | $5,812 | $316,400 | $112,500 | $203,900 |
| 2018 | $5,600 | $294,900 | $107,200 | $187,700 |
| 2017 | $5,345 | $267,900 | $107,200 | $160,700 |
| 2016 | $5,297 | $261,200 | $107,200 | $154,000 |
| 2015 | $5,199 | $253,100 | $107,200 | $145,900 |
| 2014 | $4,997 | $238,300 | $107,200 | $131,100 |
Agents Affiliated with this Home
-
Tara Donahue Scott

Seller's Agent in 2019
Tara Donahue Scott
Keller Williams Realty Evolution
(978) 360-9471
6 in this area
54 Total Sales
-
E
Buyer's Agent in 2019
Ellie DiPaolo
RE/MAX
-
Gail Tyrrell

Buyer's Agent in 2014
Gail Tyrrell
Churchill Properties
(781) 760-0670
26 Total Sales
Map
Source: MLS Property Information Network (MLS PIN)
MLS Number: 71580761
APN: AMES-000054-000000-000208
- 1 Huntington Ave Unit 7
- 97 Elm St
- 2 Elmwood St
- 37 Cedar St
- 25 Cedar St Unit 6
- 5 Boardman St
- 15 Atlantic Ave
- 7 Maceo St
- 19 Prospect St
- 75 Main St Unit 205
- 103 Market St Unit B
- 43 Aubin St Unit 1
- 105 Market St Unit B
- 105 Market St Unit A
- 2 Dewey St
- 8 Manila Ave
- 44 Friend St Unit B
- 41 Madison St
- 140 Main St Unit E
- 5 Wingate St
