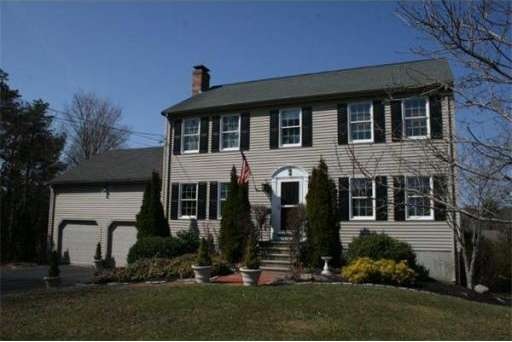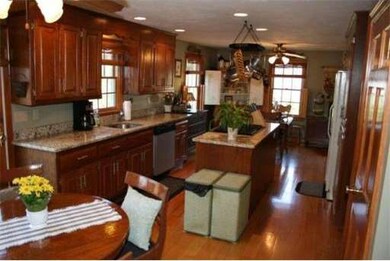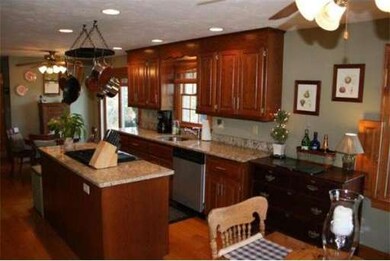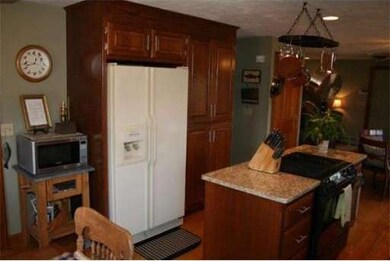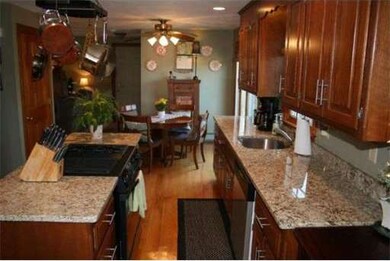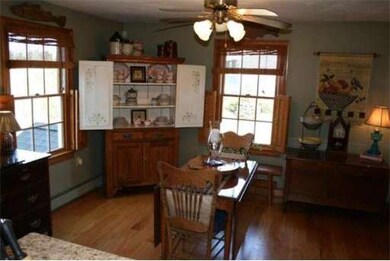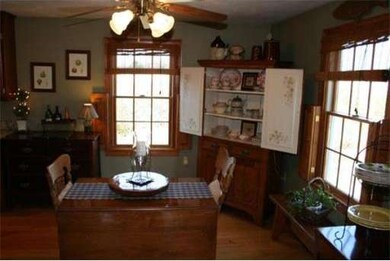
120 Forest St Franklin, MA 02038
Wadsworth NeighborhoodAbout This Home
As of September 2017Sparkling 4 bedroom 3.5 bath Colonial on one of Franklin's most scenic streets and minutes from Rt 495*Immaculate 1-owner home in move-in condition*Uniquely open floor plan & newly renovated ktchn with granite counters, island w/ cooktop and custom cabinets*Numerous amenities include beautiful wide-oak hardwoods, fireplaced fam room, custom finished 700 sf basement den/entertainment room w/ full bath and its own entry, 2-car garage, fenced backyard & nicely landscaped*Brand new roof*A must see!
Last Agent to Sell the Property
Larry Spencer
Coldwell Banker Realty - Franklin License #449000492 Listed on: 09/04/2012

Home Details
Home Type
Single Family
Est. Annual Taxes
$8,386
Year Built
1988
Lot Details
0
Listing Details
- Lot Description: Wooded, Paved Drive
- Special Features: None
- Property Sub Type: Detached
- Year Built: 1988
Interior Features
- Has Basement: Yes
- Fireplaces: 1
- Primary Bathroom: Yes
- Number of Rooms: 8
- Electric: Circuit Breakers, 200 Amps
- Energy: Insulated Windows, Insulated Doors
- Flooring: Tile, Hardwood
- Insulation: Full, Fiberglass
- Interior Amenities: Security System, Cable Available, Intercom
- Basement: Full, Finished, Walk Out, Interior Access, Concrete Floor
- Bedroom 2: Second Floor, 15X11
- Bedroom 3: Second Floor, 15X11
- Bedroom 4: Second Floor, 11X10
- Bathroom #1: First Floor
- Bathroom #2: Second Floor
- Bathroom #3: Second Floor
- Kitchen: First Floor, 29X13
- Laundry Room: First Floor
- Living Room: First Floor, 13X13
- Master Bedroom: Second Floor, 19X12
- Master Bedroom Description: Ceiling Fans, Wall to Wall Carpet
- Family Room: First Floor, 13X12
Exterior Features
- Construction: Frame
- Exterior: Vinyl
- Exterior Features: Deck - Wood, Gutters, Prof. Landscape, Screens, Fenced Yard
- Foundation: Poured Concrete
Garage/Parking
- Garage Parking: Attached, Garage Door Opener
- Garage Spaces: 2
- Parking: Off-Street, Paved Driveway
- Parking Spaces: 8
Utilities
- Heat Zones: 3
- Hot Water: Natural Gas
- Utility Connections: for Gas Range, for Gas Dryer, Washer Hookup, Icemaker Connection
Ownership History
Purchase Details
Home Financials for this Owner
Home Financials are based on the most recent Mortgage that was taken out on this home.Purchase Details
Purchase Details
Home Financials for this Owner
Home Financials are based on the most recent Mortgage that was taken out on this home.Purchase Details
Similar Homes in the area
Home Values in the Area
Average Home Value in this Area
Purchase History
| Date | Type | Sale Price | Title Company |
|---|---|---|---|
| Not Resolvable | $470,000 | -- | |
| Quit Claim Deed | -- | -- | |
| Not Resolvable | $410,000 | -- | |
| Deed | $197,900 | -- |
Mortgage History
| Date | Status | Loan Amount | Loan Type |
|---|---|---|---|
| Open | $335,000 | Stand Alone Refi Refinance Of Original Loan | |
| Closed | $355,000 | New Conventional | |
| Previous Owner | $25,000 | No Value Available | |
| Previous Owner | $285,000 | No Value Available | |
| Previous Owner | $150,000 | No Value Available | |
| Previous Owner | $50,000 | No Value Available | |
| Previous Owner | $170,000 | No Value Available | |
| Previous Owner | $10,000 | No Value Available | |
| Previous Owner | $151,500 | No Value Available |
Property History
| Date | Event | Price | Change | Sq Ft Price |
|---|---|---|---|---|
| 09/18/2017 09/18/17 | Sold | $470,000 | +2.2% | $251 / Sq Ft |
| 07/11/2017 07/11/17 | Pending | -- | -- | -- |
| 07/05/2017 07/05/17 | For Sale | $459,900 | +12.2% | $246 / Sq Ft |
| 01/15/2013 01/15/13 | Sold | $410,000 | -2.4% | $166 / Sq Ft |
| 10/30/2012 10/30/12 | Pending | -- | -- | -- |
| 09/04/2012 09/04/12 | For Sale | $419,900 | -- | $170 / Sq Ft |
Tax History Compared to Growth
Tax History
| Year | Tax Paid | Tax Assessment Tax Assessment Total Assessment is a certain percentage of the fair market value that is determined by local assessors to be the total taxable value of land and additions on the property. | Land | Improvement |
|---|---|---|---|---|
| 2025 | $8,386 | $721,700 | $249,100 | $472,600 |
| 2024 | $7,284 | $617,800 | $249,100 | $368,700 |
| 2023 | $7,374 | $586,200 | $251,100 | $335,100 |
| 2022 | $7,099 | $505,300 | $207,500 | $297,800 |
| 2021 | $6,771 | $462,200 | $222,400 | $239,800 |
| 2020 | $6,576 | $453,200 | $224,300 | $228,900 |
| 2019 | $6,335 | $432,100 | $203,200 | $228,900 |
| 2018 | $6,084 | $415,300 | $209,000 | $206,300 |
| 2017 | $5,803 | $398,000 | $191,700 | $206,300 |
| 2016 | $5,683 | $391,900 | $188,600 | $203,300 |
| 2015 | $5,748 | $387,300 | $184,000 | $203,300 |
| 2014 | $5,172 | $357,900 | $154,600 | $203,300 |
Agents Affiliated with this Home
-

Seller's Agent in 2017
Danielle Damata
ERA Key Realty Services-Bay State Group
(508) 423-4165
15 Total Sales
-
K
Buyer's Agent in 2017
Kenneth Maydoney
Genesis Realty Advisors
(617) 513-1908
16 Total Sales
-
L
Seller's Agent in 2013
Larry Spencer
Coldwell Banker Realty - Franklin
-

Buyer's Agent in 2013
Eva Mullen
ERA Key Realty Services
(508) 259-3884
10 Total Sales
Map
Source: MLS Property Information Network (MLS PIN)
MLS Number: 71429668
APN: FRAN-000329-000000-000042
