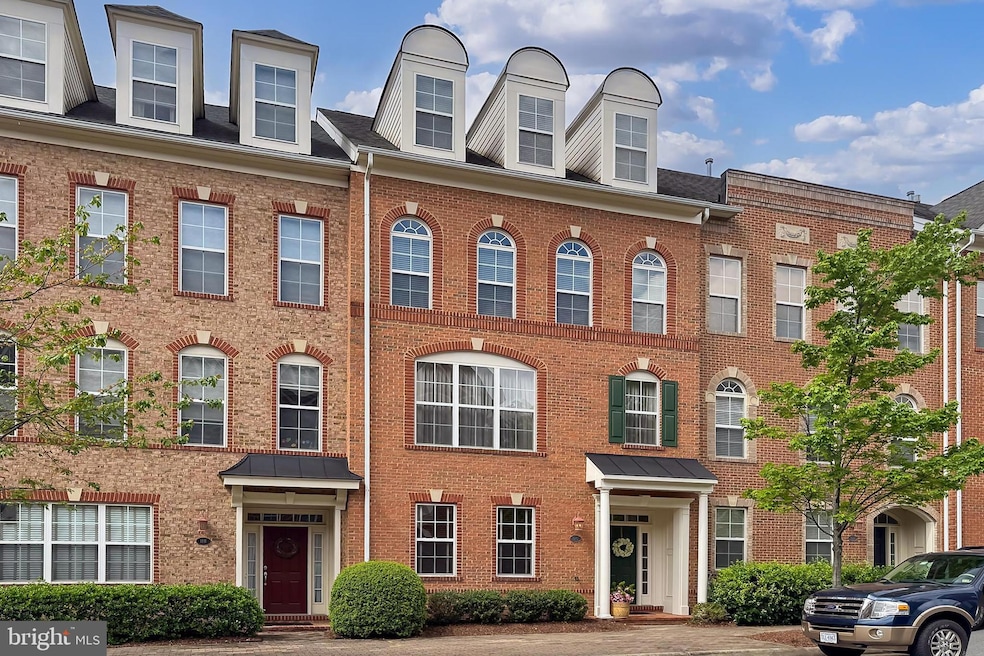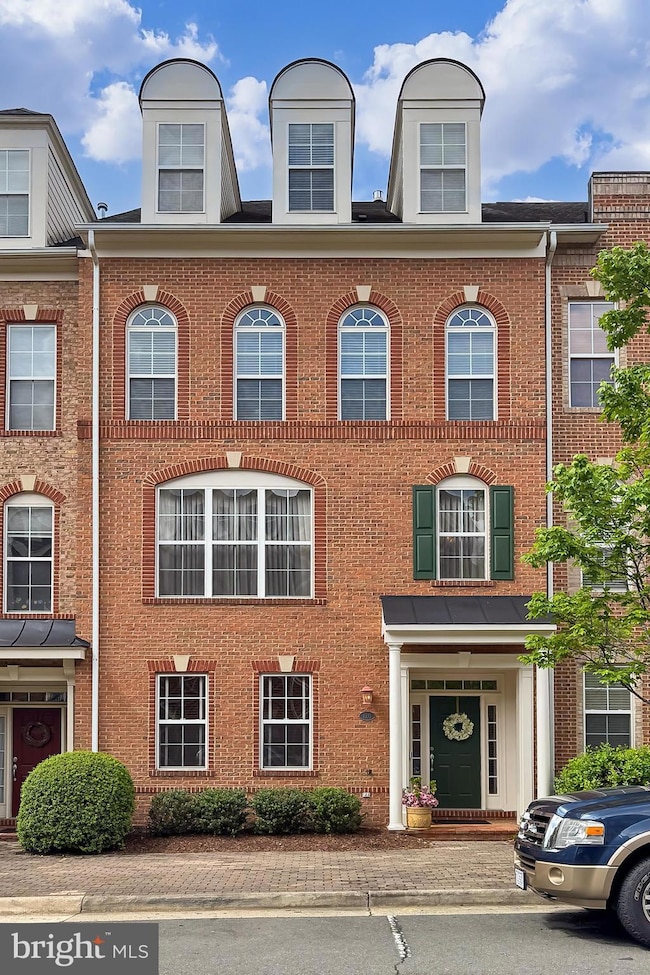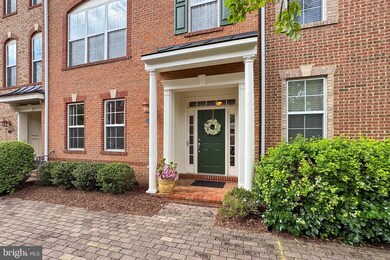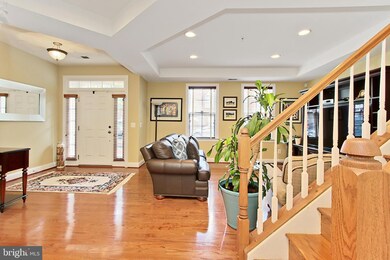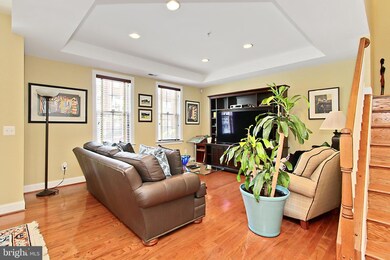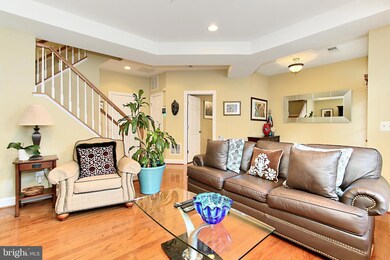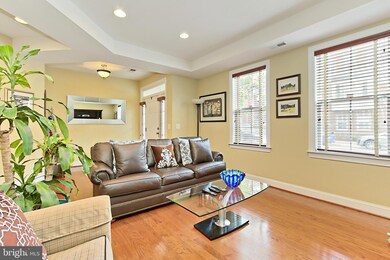
120 Fortnightly Blvd Herndon, VA 20170
Estimated payment $5,273/month
Highlights
- Open Floorplan
- Recreation Room
- Jogging Path
- Colonial Architecture
- Solid Hardwood Flooring
- Soaking Tub
About This Home
Welcome to 120 Fortnightly Square—a beautifully appointed 4 bedroom, 3 full and 2 half bath luxury townhome in the charming Fortnightly Square community of Herndon, Virginia. Nestled in a quiet enclave of upscale homes, this four-level residence offers an exceptional blend of classic design, contemporary updates, and thoughtful functionality—ideal for today’s modern lifestyle. From the stately brick façade with portico entry to the private balcony, every detail of this home has been meticulously maintained. Inside, you'll find soaring ceilings, elegant moldings, recessed lighting, arched windows, rich hardwood flooring, and a flowing open-concept layout that creates a seamless living experience. The welcoming foyer invites you upstairs to the sunlit main level, where a spacious living room features triple windows that fill the space with natural light. The adjoining dining area is enhanced by crown molding and a chic chandelier—perfect for both formal gatherings and intimate meals. The gourmet kitchen dazzles with handcrafted 42” maple cabinetry, Corian countertops, decorative backsplash, stainless steel appliances, and a tiered center island that functions as both a prep station and breakfast bar. A cozy breakfast nook opens onto a private balcony surrounded by greenery, providing a tranquil spot for morning coffee or evening relaxation. Adjacent to the kitchen, the family room is anchored by a corner gas fireplace, offering a warm and inviting space to unwind. A convenient powder room completes the main level. Upstairs, the luxurious primary suite impresses with a tray ceiling, generous sitting area, walk-in closet with custom shelving, and a spa-inspired en suite bath featuring dual vanities, a soaking tub, frameless glass shower, and a private water closet. A secondary suite with its own private bath and a well-equipped laundry room rounds out this level. The top floor includes two additional bedrooms—each with hardwood flooring and custom closets—sharing a beautifully updated full bath. On the entry level, a versatile den and an additional powder room offer flexible living options, whether for a home office, gym, media lounge, or guest retreat. Ample storage solutions are thoughtfully integrated throughout the home. Located just steps from pocket parks including nearby Stanton Park, the Herndon Community Center, and Centennial Golf Course, this home offers the perfect blend of suburban serenity and urban accessibility. Enjoy quick access to Herndon Parkway, the Dulles Toll Road, Route 7, and Route 28. Explore the shops and restaurants of historic downtown Herndon or head to nearby Reston Town Center for upscale dining and retail. For outdoor enthusiasts, Great Falls Park offers stunning waterfalls and over 800 acres of natural beauty and Wolf Trap Center for the Performing Arts hosts diverse entertainment during the warmer months—there's something here for everyone. For timeless sophistication, low-maintenance living, and unmatched convenience—welcome to 120 Fortnightly Square. Welcome home! *** Upgrades to the property: 2024 – Zone 1 HVAC System, 2021 – GE 5 Burner Gas Cooktop, 2020 – Bosch Dishwater, GE Spacemaker Microwave & 75 Gallon Water Heater, 2019 – Zone 2 HVAC System. ***
Open House Schedule
-
Saturday, May 31, 20251:00 to 3:00 pm5/31/2025 1:00:00 PM +00:005/31/2025 3:00:00 PM +00:00Add to Calendar
Townhouse Details
Home Type
- Townhome
Est. Annual Taxes
- $10,466
Year Built
- Built in 2006
Lot Details
- 1,272 Sq Ft Lot
- Property is in excellent condition
HOA Fees
- $90 Monthly HOA Fees
Home Design
- Colonial Architecture
- Brick Exterior Construction
- Slab Foundation
Interior Spaces
- 2,400 Sq Ft Home
- Property has 4 Levels
- Open Floorplan
- Recessed Lighting
- Gas Fireplace
- Window Treatments
- Family Room
- Living Room
- Dining Room
- Recreation Room
- Solid Hardwood Flooring
Kitchen
- Built-In Oven
- Cooktop
- Built-In Microwave
- Dishwasher
- Kitchen Island
- Disposal
Bedrooms and Bathrooms
- 4 Bedrooms
- En-Suite Primary Bedroom
- Walk-In Closet
- Soaking Tub
- Bathtub with Shower
- Walk-in Shower
Laundry
- Laundry Room
- Laundry on upper level
- Dryer
- Washer
Parking
- 2 Parking Spaces
- 2 Attached Carport Spaces
Schools
- Herndon Elementary And Middle School
- Herndon High School
Utilities
- Central Air
- Back Up Gas Heat Pump System
- Natural Gas Water Heater
- Cable TV Available
Listing and Financial Details
- Tax Lot 53
- Assessor Parcel Number 0104 40 0053
Community Details
Overview
- Association fees include management, snow removal, common area maintenance
- Fortnightly Square HOA
- Fortnightly Square Subdivision
Amenities
- Common Area
Recreation
- Jogging Path
Pet Policy
- Dogs and Cats Allowed
Map
Home Values in the Area
Average Home Value in this Area
Tax History
| Year | Tax Paid | Tax Assessment Tax Assessment Total Assessment is a certain percentage of the fair market value that is determined by local assessors to be the total taxable value of land and additions on the property. | Land | Improvement |
|---|---|---|---|---|
| 2024 | $9,404 | $662,970 | $187,000 | $475,970 |
| 2023 | $8,869 | $638,770 | $187,000 | $451,770 |
| 2022 | $8,585 | $609,520 | $170,000 | $439,520 |
| 2021 | $6,688 | $569,880 | $153,000 | $416,880 |
| 2020 | $6,607 | $558,250 | $153,000 | $405,250 |
| 2019 | $6,378 | $538,950 | $153,000 | $385,950 |
| 2018 | $6,198 | $538,950 | $153,000 | $385,950 |
| 2017 | $6,076 | $523,340 | $153,000 | $370,340 |
| 2016 | $6,110 | $527,370 | $153,000 | $374,370 |
| 2015 | $5,832 | $522,560 | $153,000 | $369,560 |
| 2014 | $5,819 | $522,560 | $153,000 | $369,560 |
Property History
| Date | Event | Price | Change | Sq Ft Price |
|---|---|---|---|---|
| 05/29/2025 05/29/25 | For Sale | $770,000 | -- | $321 / Sq Ft |
Purchase History
| Date | Type | Sale Price | Title Company |
|---|---|---|---|
| Gift Deed | -- | None Listed On Document | |
| Gift Deed | -- | None Available | |
| Special Warranty Deed | $725,947 | -- |
Mortgage History
| Date | Status | Loan Amount | Loan Type |
|---|---|---|---|
| Open | $340,000 | New Conventional | |
| Previous Owner | $551,000 | New Conventional | |
| Previous Owner | $580,757 | New Conventional |
Similar Homes in Herndon, VA
Source: Bright MLS
MLS Number: VAFX2242152
APN: 0104-40-0053
- 815 Branch Dr Unit 404
- 101 Dyer Ct
- 600 Grace St
- 958 Tympani Ct
- 828 Monroe St
- 1029 Kings Ct
- 22070 County Rd 254l Rd Unit Lots 23, 24, 25 & 26
- 623 Center St Unit 101
- 1070 Trevino Ln
- 1108 Casper Dr
- 609 Center St Unit 104
- 109 Anthem Ave
- 541 Florida Ave Unit T2
- 549 Florida Ave Unit 204
- 1115 Player Way
- 531 Florida Ave Unit 102
- 517 Florida Ave Unit T4
- 504 Hollingsworth Terrace
- 509 Florida Ave Unit T3
- 1104A Monroe St
