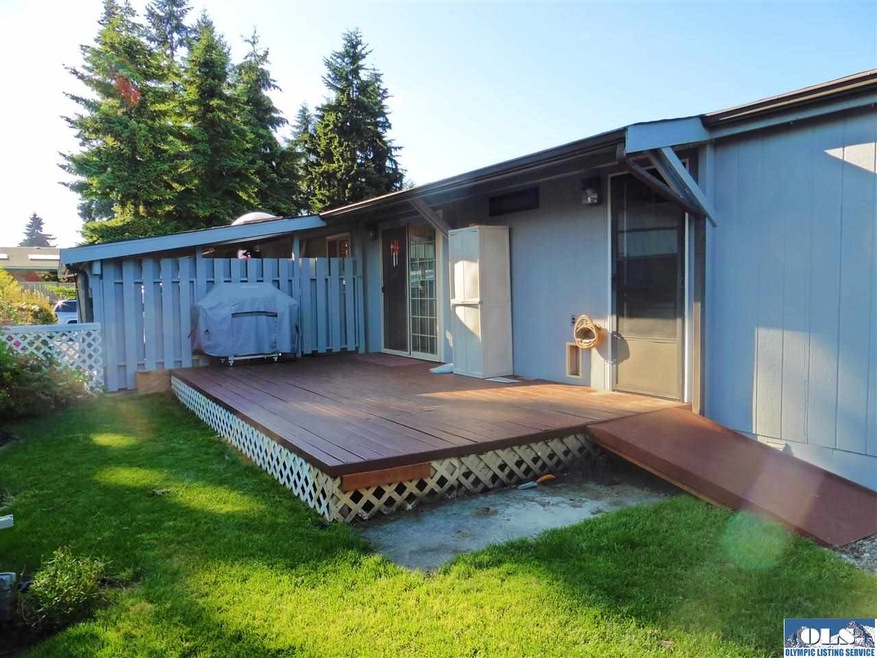
$69,000
- 3 Beds
- 2 Baths
- 1,152 Sq Ft
- 491 Mill Rd
- Sequim, WA
Fantastic Opportunity- Great for Bi-Climate Dwellers and Seafood lovers. Fish Lake Crescent a local Glacier fed lake and Clam Sequim Bay State Park and the Spit. Park is in walking distant to a park. Sequim is regarded as one of the sunniest cities of Washington due to being in the Olympic Rain Shadow that makes it perfect for golfers to golf the 3 golf courses that are local. Come see this
Jeannie Bryant Valleys West Realty
