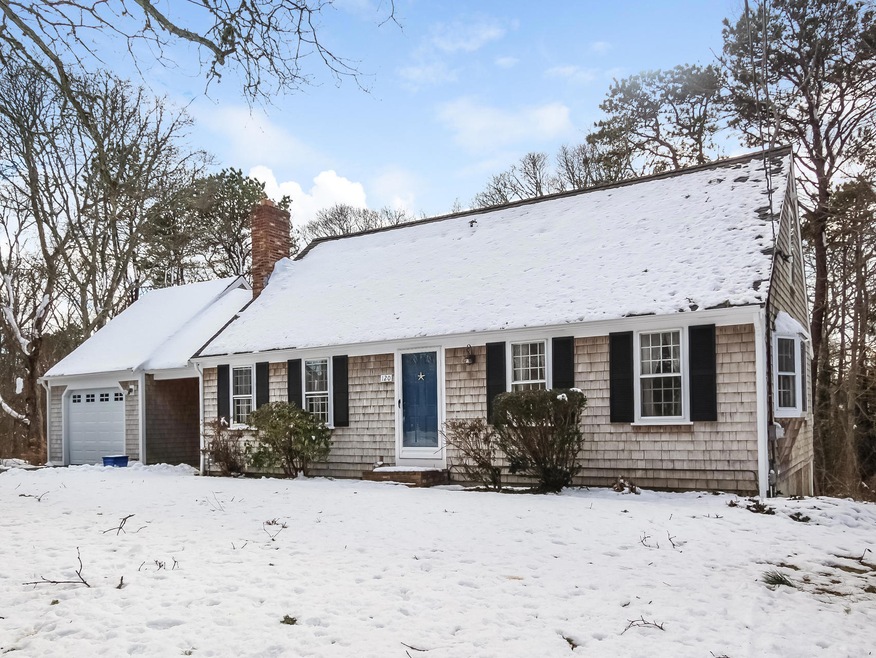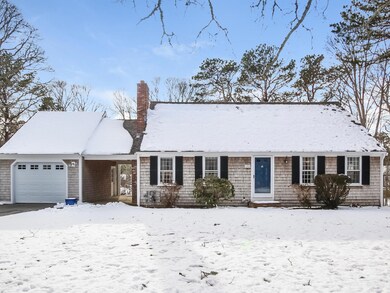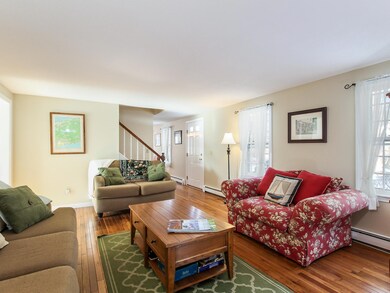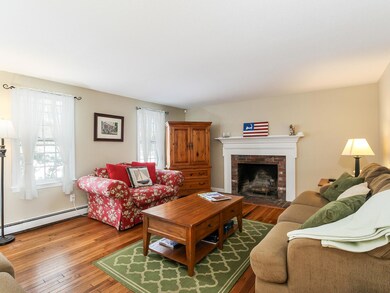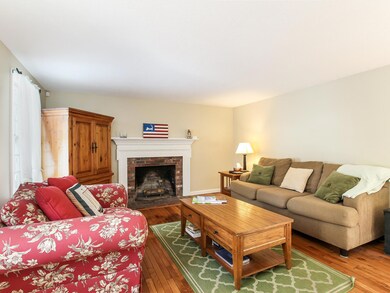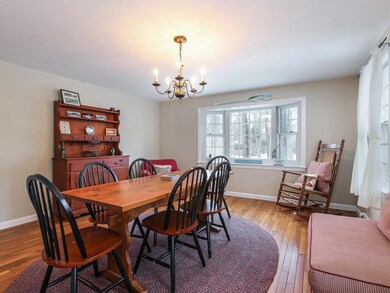
120 Gages Way Brewster, MA 02631
Estimated Value: $750,000 - $789,000
Highlights
- Cape Cod Architecture
- Deck
- 1 Fireplace
- Nauset Regional High School Rated A
- Wood Flooring
- Breakfast Area or Nook
About This Home
As of May 2018Pretty and move-in ready 3 bedroom Cape with 2 newly renovated baths, stainless appliances, hardwood floors upstairs and down, and recent architectural shingled roof, makes a wonderful summer gathering spot or a warm inviting year-round home. Sunny kitchen with breakfast area leads out to the spacious deck and large private backyard that are perfect for summer entertaining and outdoor fun. Great Brewster location close to bay and pond beaches. Gather around the fire in the cooler months in the good sized living room before serving Thanksgiving dinner in the large formal dining room. First floor bedroom and full bath and 2 very generous bedrooms upstairs with full bath. Natural gas heat and wired for a generator. 4 bedroom septic was installed in 2009 and has been inspected & passed. This home has been a very successful summer rental.Currently rented for 4 weeks for summer 2018. In past summers, home has been fully rented for peak weeks with additional shoulder weeks and weekends and many repeat renters. Sellers have declined other weeks for 2018 due to selling. July and August weeks rent at $2100/wk and shoulder weeks for $1300. More detailed rental information available upon request. Fireplace could be converted to gas. Walk-out basement is heated and was finished at some point in the past; could be updated for additional living space.
Last Agent to Sell the Property
Christine Altneu
Robert Paul Properties, Inc. Listed on: 03/15/2018
Home Details
Home Type
- Single Family
Est. Annual Taxes
- $3,050
Year Built
- Built in 1974 | Remodeled
Lot Details
- 0.48 Acre Lot
- Level Lot
- Yard
- Property is zoned RM
Parking
- 1 Car Attached Garage
- Open Parking
Home Design
- Cape Cod Architecture
- Poured Concrete
- Asphalt Roof
- Shingle Siding
Interior Spaces
- 1,729 Sq Ft Home
- 1-Story Property
- 1 Fireplace
- Bay Window
Kitchen
- Breakfast Area or Nook
- Electric Range
- Dishwasher
Flooring
- Wood
- Tile
Bedrooms and Bathrooms
- 3 Bedrooms
- Linen Closet
- 2 Full Bathrooms
Laundry
- Electric Dryer
- Washer
Basement
- Walk-Out Basement
- Basement Fills Entire Space Under The House
Outdoor Features
- Outdoor Shower
- Deck
Utilities
- No Cooling
- Hot Water Heating System
- Electric Water Heater
- Septic Tank
Community Details
- Property has a Home Owners Association
Listing and Financial Details
- Assessor Parcel Number 55720
Ownership History
Purchase Details
Home Financials for this Owner
Home Financials are based on the most recent Mortgage that was taken out on this home.Purchase Details
Home Financials for this Owner
Home Financials are based on the most recent Mortgage that was taken out on this home.Purchase Details
Home Financials for this Owner
Home Financials are based on the most recent Mortgage that was taken out on this home.Similar Homes in Brewster, MA
Home Values in the Area
Average Home Value in this Area
Purchase History
| Date | Buyer | Sale Price | Title Company |
|---|---|---|---|
| Bassett Gardiner W | $472,400 | -- | |
| Peterson Garran J | $287,500 | -- | |
| Hayes G Howard | $135,000 | -- |
Mortgage History
| Date | Status | Borrower | Loan Amount |
|---|---|---|---|
| Previous Owner | Peterson Garran J | $133,000 | |
| Previous Owner | Peterson Garran J | $231,000 | |
| Previous Owner | Peterson Garran J | $69,000 | |
| Previous Owner | Peterson Garran J | $220,000 | |
| Previous Owner | Peterson Garran J | $39,000 | |
| Previous Owner | Peterson Garran J | $230,000 | |
| Previous Owner | Hayes G Howard | $77,433 | |
| Previous Owner | Hayes G Howard | $94,500 |
Property History
| Date | Event | Price | Change | Sq Ft Price |
|---|---|---|---|---|
| 05/04/2018 05/04/18 | Sold | $472,400 | -3.4% | $273 / Sq Ft |
| 04/13/2018 04/13/18 | Pending | -- | -- | -- |
| 03/19/2018 03/19/18 | For Sale | $489,000 | -- | $283 / Sq Ft |
Tax History Compared to Growth
Tax History
| Year | Tax Paid | Tax Assessment Tax Assessment Total Assessment is a certain percentage of the fair market value that is determined by local assessors to be the total taxable value of land and additions on the property. | Land | Improvement |
|---|---|---|---|---|
| 2025 | $4,468 | $649,400 | $236,000 | $413,400 |
| 2024 | $4,210 | $618,200 | $222,700 | $395,500 |
| 2023 | $3,863 | $552,600 | $198,800 | $353,800 |
| 2022 | $3,714 | $473,100 | $173,500 | $299,600 |
| 2021 | $3,537 | $412,200 | $150,800 | $261,400 |
| 2020 | $3,469 | $402,400 | $150,800 | $251,600 |
| 2019 | $1,501 | $374,900 | $145,100 | $229,800 |
| 2018 | $3,050 | $369,300 | $145,100 | $224,200 |
| 2017 | $2,891 | $344,600 | $145,100 | $199,500 |
| 2016 | $2,742 | $325,300 | $135,800 | $189,500 |
| 2015 | $2,628 | $318,200 | $133,100 | $185,100 |
Agents Affiliated with this Home
-
C
Seller's Agent in 2018
Christine Altneu
Robert Paul Properties, Inc.
-
Susan Baker
S
Buyer's Agent in 2018
Susan Baker
Gibson Sotheby's International Realty
(508) 237-1730
5 in this area
27 Total Sales
Map
Source: Cape Cod & Islands Association of REALTORS®
MLS Number: 21801582
APN: BREW-000055-000000-000072
- 11 Great Oak Rd
- 9 Park Ln
- 602 Tubman Rd
- 18 Boulder Rd
- 67 Long Pond Rd
- 1861 Main St
- 424 Yankee Dr
- 1424 Main St
- 20 Yankee Dr
- 168 Yankee Dr
- 80 Clipper Way
- 138 Wauquanesit Dr
- 0 Gulls Way
- 2241 Main St
- 49 Billington Ln
- 49 Billington Ln Unit 49
- 674 Great Fields Rd
- 137 Crescent Ln Unit 137
- 137 Crescent Ln
- 15 Billington Ln Unit 15
