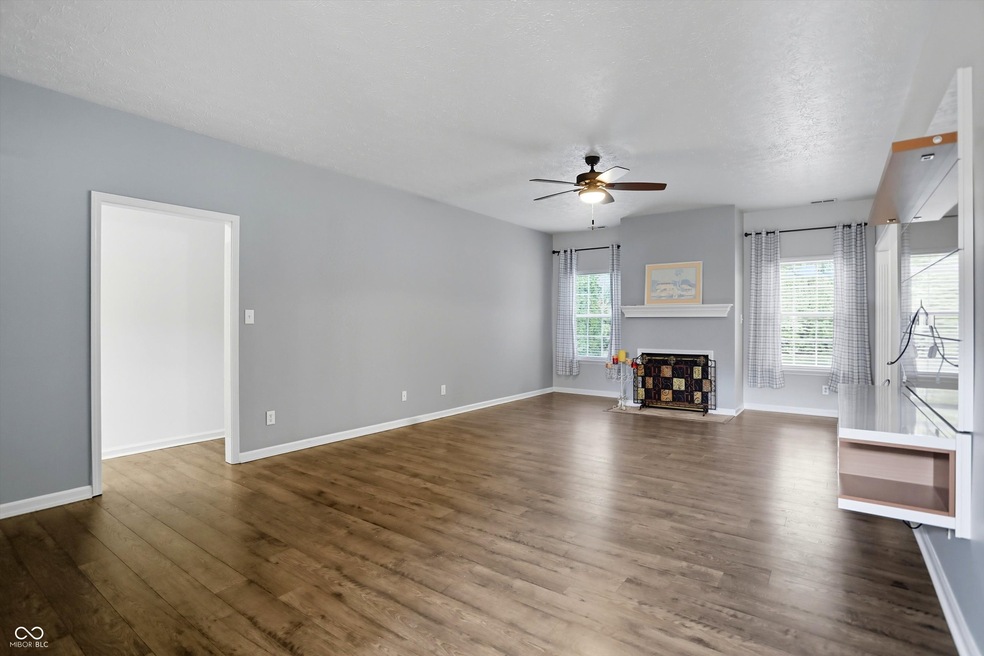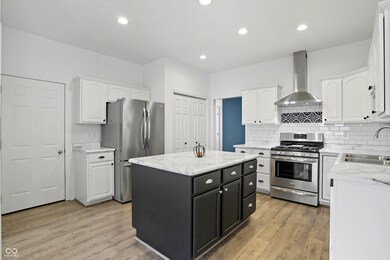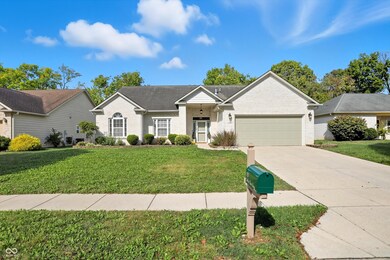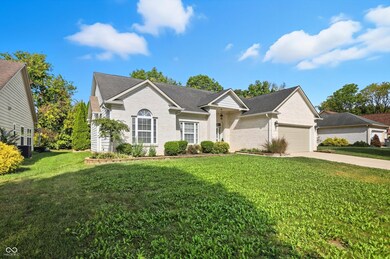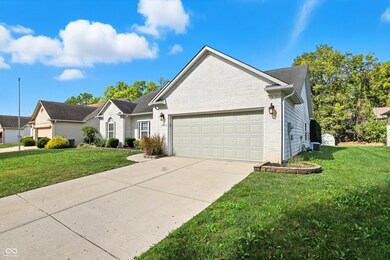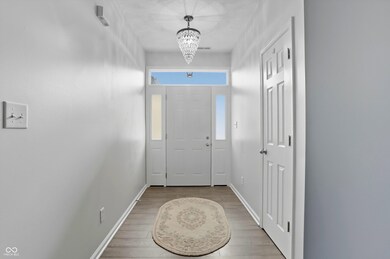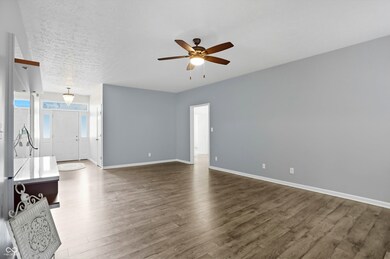120 Golden Tree Ln Indianapolis, IN 46227
Hill Valley NeighborhoodEstimated payment $2,163/month
Highlights
- Ranch Style House
- Cul-De-Sac
- Walk-In Closet
- Douglas MacArthur Elementary School Rated A-
- 2 Car Attached Garage
- Laundry Room
About This Home
Beautifully Maintained Ranch with Exceptional Curb Appeal! This open and spacious 3-bedroom, 2-bath ranch features a fantastic brick-front exterior with a high-covered entry and professional landscaping. Inside, the great room offers a cozy gas fireplace and plenty of natural light. The kitchen includes stainless steel appliances, a tile backsplash, and a large pantry. Separate laundry room. Heating & cooling system only 1 year old. The primary suite boasts an updated bathroom and a huge walk-in closet. Enjoy the outdoors on the expansive 60x16(+-) private patio bordered by arborvitaes, with a peaceful wooded backdrop. Located on a quiet dead-end street with minimal traffic-this home truly has it all!
Home Details
Home Type
- Single Family
Est. Annual Taxes
- $3,800
Year Built
- Built in 2005
Lot Details
- 0.25 Acre Lot
- Cul-De-Sac
- Landscaped with Trees
HOA Fees
- $24 Monthly HOA Fees
Parking
- 2 Car Attached Garage
Home Design
- Ranch Style House
- Brick Exterior Construction
- Slab Foundation
- Cement Siding
Interior Spaces
- 1,805 Sq Ft Home
- Gas Log Fireplace
- Entrance Foyer
- Laminate Flooring
- Fire and Smoke Detector
- Laundry Room
Kitchen
- Gas Oven
- Dishwasher
- Disposal
Bedrooms and Bathrooms
- 3 Bedrooms
- Walk-In Closet
- 2 Full Bathrooms
Schools
- Perry Meridian Middle School
- Perry Meridian 6Th Grade Academy Middle School
- Perry Meridian High School
Utilities
- Forced Air Heating and Cooling System
- Gas Water Heater
Community Details
- Association fees include maintenance
- Association Phone (317) 697-3026
- Magnolia Subdivision
- Property managed by Dan
- The community has rules related to covenants, conditions, and restrictions
Listing and Financial Details
- Tax Lot 07
- Assessor Parcel Number 491424129004000500
Map
Home Values in the Area
Average Home Value in this Area
Tax History
| Year | Tax Paid | Tax Assessment Tax Assessment Total Assessment is a certain percentage of the fair market value that is determined by local assessors to be the total taxable value of land and additions on the property. | Land | Improvement |
|---|---|---|---|---|
| 2024 | $3,792 | $293,800 | $43,000 | $250,800 |
| 2023 | $3,906 | $296,900 | $43,000 | $253,900 |
| 2022 | $3,725 | $274,800 | $43,000 | $231,800 |
| 2021 | $3,133 | $231,000 | $43,000 | $188,000 |
| 2020 | $2,830 | $208,400 | $43,000 | $165,400 |
| 2019 | $2,304 | $170,000 | $29,900 | $140,100 |
| 2018 | $2,129 | $159,200 | $29,900 | $129,300 |
| 2017 | $2,112 | $157,900 | $29,900 | $128,000 |
| 2016 | $2,083 | $155,800 | $29,900 | $125,900 |
| 2014 | $1,772 | $150,300 | $29,900 | $120,400 |
| 2013 | $1,758 | $150,300 | $29,900 | $120,400 |
Property History
| Date | Event | Price | List to Sale | Price per Sq Ft | Prior Sale |
|---|---|---|---|---|---|
| 11/14/2025 11/14/25 | Price Changed | $344,900 | -0.3% | $191 / Sq Ft | |
| 11/05/2025 11/05/25 | Price Changed | $345,900 | -0.2% | $192 / Sq Ft | |
| 10/28/2025 10/28/25 | Price Changed | $346,500 | -0.1% | $192 / Sq Ft | |
| 10/24/2025 10/24/25 | Price Changed | $347,000 | -0.1% | $192 / Sq Ft | |
| 10/17/2025 10/17/25 | Price Changed | $347,500 | -0.7% | $193 / Sq Ft | |
| 10/08/2025 10/08/25 | For Sale | $349,900 | +6.0% | $194 / Sq Ft | |
| 09/09/2025 09/09/25 | Sold | $330,000 | 0.0% | $183 / Sq Ft | View Prior Sale |
| 08/12/2025 08/12/25 | Pending | -- | -- | -- | |
| 08/08/2025 08/08/25 | For Sale | $330,000 | +6.0% | $183 / Sq Ft | |
| 05/31/2022 05/31/22 | Sold | $311,250 | +9.2% | $172 / Sq Ft | View Prior Sale |
| 05/04/2022 05/04/22 | Pending | -- | -- | -- | |
| 05/02/2022 05/02/22 | For Sale | $285,000 | 0.0% | $158 / Sq Ft | |
| 04/11/2022 04/11/22 | Pending | -- | -- | -- | |
| 04/08/2022 04/08/22 | For Sale | $285,000 | -- | $158 / Sq Ft |
Purchase History
| Date | Type | Sale Price | Title Company |
|---|---|---|---|
| Warranty Deed | -- | Title Alliance | |
| Warranty Deed | -- | Chicago Title Company Llc | |
| Warranty Deed | -- | None Available | |
| Warranty Deed | -- | None Available | |
| Warranty Deed | -- | None Available | |
| Warranty Deed | -- | None Available | |
| Warranty Deed | $311,250 | Deyoung Andrew James |
Mortgage History
| Date | Status | Loan Amount | Loan Type |
|---|---|---|---|
| Open | $397,800 | New Conventional | |
| Previous Owner | $295,688 | New Conventional | |
| Previous Owner | $138,400 | New Conventional | |
| Previous Owner | $148,000 | New Conventional |
Source: MIBOR Broker Listing Cooperative®
MLS Number: 22067230
APN: 49-14-24-129-004.000-500
- 45 Golden Tree Ln
- 8415 S Delaware St
- 26 E Stop 13 Rd
- 218 Narcissus Dr
- 227 Narcissus Dr
- 155 E Stop 13 Rd
- 157 E Hill Valley Dr
- 8809 S Meridian St
- 8149 S Pennsylvania St
- 8208 Valley Estates Dr
- 116 Kenova Dr
- 8201 Linda Leigh Ln
- 8955 Stonegate Rd Unit A
- 00 W County Line Rd
- 8611 Kenasaw Ct
- 8034 Hi Vu Dr
- 361 Country Woods Dr
- 8121 S East St
- 1292 Timber Creek Ln
- 8910 Hunters Creek Dr Unit 205
- 540 Buffalo Run Dr
- 412 E County Line Rd
- 1563 Stonehedge Ct
- 720 Buffalo Run Dr
- 819 Bitter Bark Ln
- 1009 Lismore Ln
- 3081 Sable Ridge Place
- 962 Andover Dr
- 1201 Community Place
- 7703 Vincent Ct
- 8580 Beechmill Ln
- 116 Bennington Rd
- 7266 Lockwood Ln
- 804 Moss Oak Ct
- 8538 Gandy Ct Unit ID1303751P
- 1010 Yellow Pine Ct
- 1542 Citrin Place
- 7913 Ella Dobbs Ln
- 921 Parliament Place
- 7310 Atmore Dr
