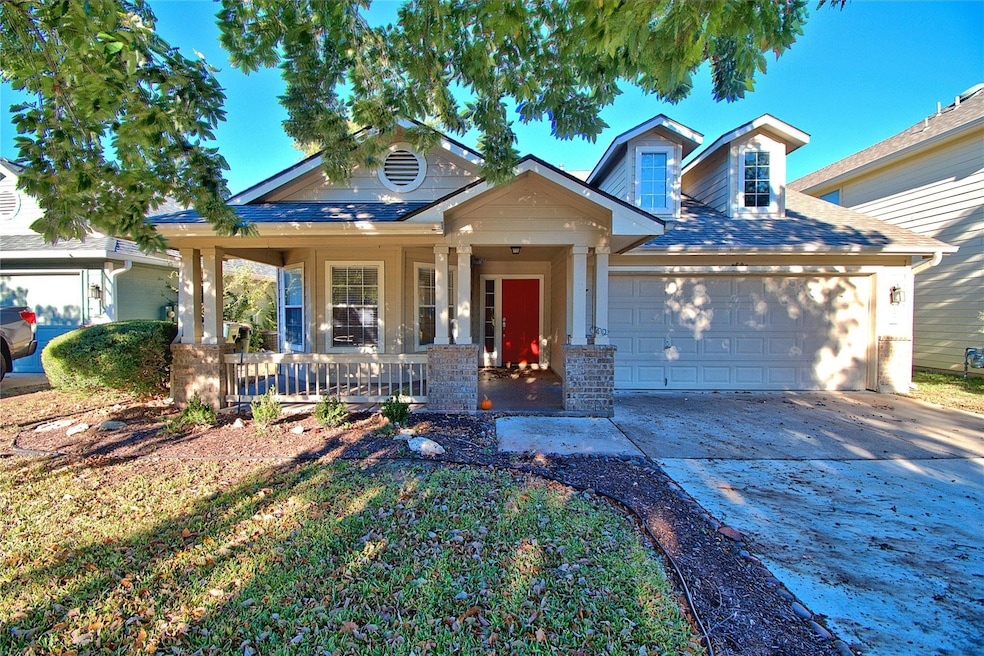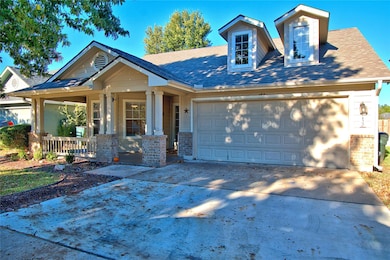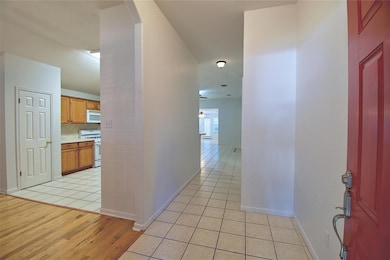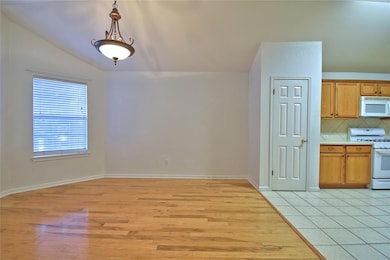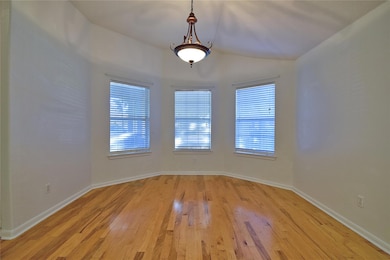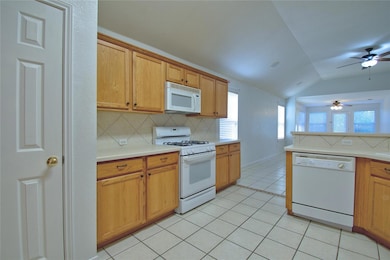120 Greenside Ln Georgetown, TX 78633
Georgetown Village NeighborhoodHighlights
- Wooded Lot
- Bonus Room
- No HOA
- Douglas Benold Middle School Rated A-
- High Ceiling
- 3-minute walk to Summers Green Park
About This Home
Gorgeous four bedroom house in charming Georgetown Village. The house features tile and vinyl flooring throughout, no carpet. The kitchen features abundant cabinet space, gas range, breakfast bar and opens to the living room. Bright and open living room has high ceilings, ceiling fan, wood burning fireplace, and opens to the bonus room. Bonus has ceiling fan and plenty of natural light. Secondary bedrooms offer ceiling fans, vinyl floors, and a shared Jack and Jill bathroom. Primary suite features a ceiling fan, vinyl in bedroom, updated bathroom with tile/glass enclosures, dual vanity, separate walk in shower, and walk in closet. Expansive backyard with several mature trees and back patio. Great location near Lake Georgetown, HEB, neighborhood elementary school and I35
Listing Agent
Bigham & Associates, LLC Brokerage Phone: (512) 339-8112 License #0720923 Listed on: 11/06/2025
Home Details
Home Type
- Single Family
Est. Annual Taxes
- $6,982
Year Built
- Built in 2001
Lot Details
- 9,243 Sq Ft Lot
- Southeast Facing Home
- Landscaped
- Interior Lot
- Wooded Lot
- Few Trees
- Back Yard Fenced and Front Yard
Parking
- 2 Car Garage
- Front Facing Garage
- Single Garage Door
- Garage Door Opener
- Driveway
Home Design
- Brick Exterior Construction
- Slab Foundation
- Shingle Roof
- Composition Roof
- HardiePlank Type
Interior Spaces
- 1,935 Sq Ft Home
- 1-Story Property
- High Ceiling
- Ceiling Fan
- Wood Burning Fireplace
- Fireplace With Gas Starter
- Blinds
- Living Room with Fireplace
- Multiple Living Areas
- Dining Room
- Bonus Room
Kitchen
- Open to Family Room
- Breakfast Bar
- Free-Standing Gas Range
- Microwave
- Dishwasher
- Disposal
Flooring
- Tile
- Vinyl
Bedrooms and Bathrooms
- 4 Main Level Bedrooms
- Walk-In Closet
- 2 Full Bathrooms
- Double Vanity
- Garden Bath
- Separate Shower
Laundry
- Laundry Room
- Washer and Electric Dryer Hookup
Home Security
- Carbon Monoxide Detectors
- Fire and Smoke Detector
Accessible Home Design
- No Carpet
Outdoor Features
- Covered Patio or Porch
- Rain Gutters
Schools
- The Village Elementary School
- Douglas Benold Middle School
- Georgetown High School
Utilities
- Central Heating and Cooling System
- Underground Utilities
- ENERGY STAR Qualified Water Heater
Listing and Financial Details
- Security Deposit $2,150
- Tenant pays for all utilities
- 12 Month Lease Term
- $55 Application Fee
- Assessor Parcel Number 20469503BG0019
- Tax Block G
Community Details
Overview
- No Home Owners Association
- Georgetown Village Sec 03 B Subdivision
- Property managed by Bigham & Associates, LLC
Pet Policy
- Limit on the number of pets
- Pet Size Limit
- Pet Deposit $500
- Dogs and Cats Allowed
- Breed Restrictions
- Large pets allowed
Map
Source: Unlock MLS (Austin Board of REALTORS®)
MLS Number: 3083435
APN: R405636
- 4604 Sonora Trace
- 917 Heritage Oaks Bend
- 201 Skyflower Dr
- 209 Skyflower Dr
- 112 Rosebud Ln
- 900 Heritage Oaks Bend
- 909 Big Thicket St
- 217 Skyflower Dr
- 525 Clubhouse Dr
- 319 Tascate St
- 714 Enchanted Rock Trail
- 806 Boquilla Trail
- 5124 Hidden Springs Trail
- 224 Tascate St
- 827 Lost Maples Trail
- 4914 Big Bend Trail
- 811 River Walk Trail
- 815 Lost Maples Trail
- 1419 Rowan Dr
- 818 Caprock Canyon Trail
- 409 Bluehaw Dr
- 1118 Boxwood Loop
- 219 Tascate St
- 226 Sycamore St
- 1044 Clove Hitch Rd
- 1029 Clove Hitch Dr
- 476 Sheepshank Dr
- 468 Sheepshank Dr
- 428 Sheepshank Dr
- 1224 Half Hitch Trail
- 4405 Woodstock Dr
- 1205 Half Hitch Trail
- 4121 Williams Dr
- 128 Crystal Springs Dr
- 105 Rock Dock Rd
- 121 Vinca Dr
- 294 Logan Ranch Rd
- 2001 Limestone Lake Dr
- 700 Hays Hill Dr Unit 1
- 112 Driftwood Hills Way
