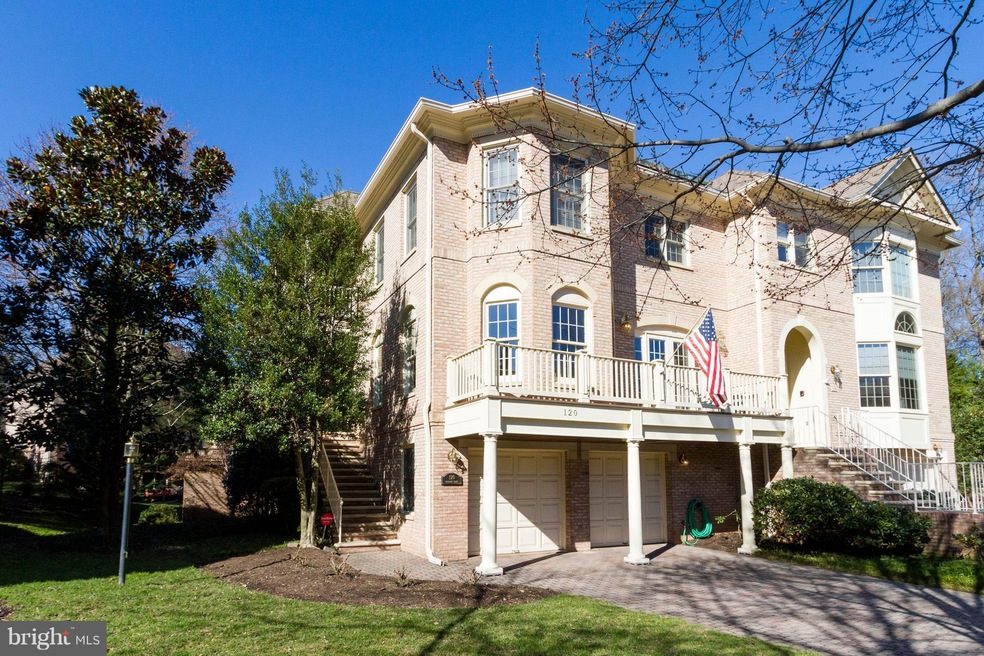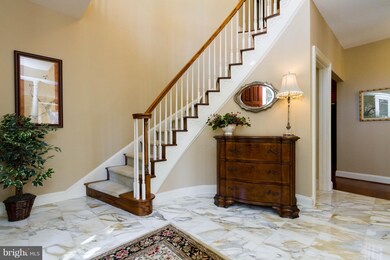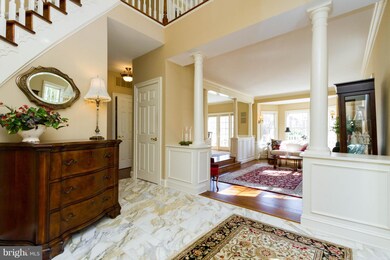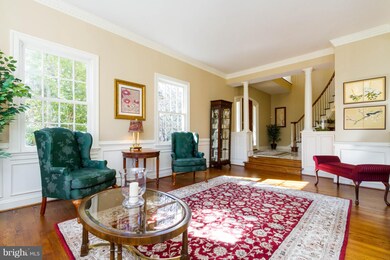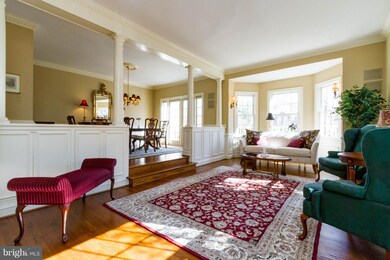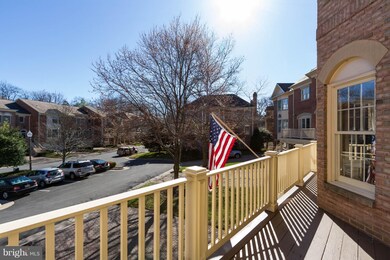
120 Gresham Place Falls Church, VA 22046
Estimated Value: $1,493,000 - $1,704,000
Highlights
- View of Trees or Woods
- Curved or Spiral Staircase
- Deck
- Mt. Daniel Elementary School Rated A-
- Colonial Architecture
- Private Lot
About This Home
As of April 2018Spacious 3 Bedroom, 3.5 Bath End Unit Home in Private Enclave Gresham Place. Main Level Features a Marble Foyer, Hardwoods, and Custom Cabinetry. Kitchen w/Elegant Finishes, Walk-in Pantry, Dining Area w/Fireplace, & Deck Access. Spacious Master BR w/Walk-in Closet & En Suite Bath. Finished Basement w/Full Bath & Fireplace. 2 Balconies, Deck, & Fenced Patio! Offer deadline Monday 12th at 5 pm.
Townhouse Details
Home Type
- Townhome
Est. Annual Taxes
- $14,679
Year Built
- Built in 1991
Lot Details
- 3,838 Sq Ft Lot
- 1 Common Wall
- Cul-De-Sac
- Back Yard Fenced
- No Through Street
- Property is in very good condition
HOA Fees
- $196 Monthly HOA Fees
Parking
- 2 Car Attached Garage
- Garage Door Opener
- Driveway
- Off-Site Parking
Property Views
- Woods
- Garden
Home Design
- Colonial Architecture
- Brick Exterior Construction
- Composition Roof
Interior Spaces
- 3,641 Sq Ft Home
- Property has 3 Levels
- Central Vacuum
- Curved or Spiral Staircase
- Built-In Features
- Ceiling Fan
- Recessed Lighting
- 2 Fireplaces
- Screen For Fireplace
- Fireplace Mantel
- Gas Fireplace
- Bay Window
- French Doors
- Family Room Off Kitchen
- Combination Kitchen and Living
- Dining Area
- Wood Flooring
Kitchen
- Breakfast Area or Nook
- Eat-In Kitchen
- Built-In Oven
- Cooktop
- Microwave
- Extra Refrigerator or Freezer
- Dishwasher
- Kitchen Island
- Upgraded Countertops
- Disposal
Bedrooms and Bathrooms
- 3 Bedrooms
- En-Suite Bathroom
- 3.5 Bathrooms
Laundry
- Dryer
- Washer
Finished Basement
- Heated Basement
- Walk-Out Basement
- Connecting Stairway
- Front and Rear Basement Entry
- Basement Windows
Home Security
- Home Security System
- Intercom
- Motion Detectors
Outdoor Features
- Balcony
- Deck
- Patio
Utilities
- Forced Air Heating and Cooling System
- Vented Exhaust Fan
- Natural Gas Water Heater
Community Details
- Association fees include lawn maintenance, snow removal
- Gresham Place Subdivision
Listing and Financial Details
- Tax Lot 11
- Assessor Parcel Number 53-101-096
Ownership History
Purchase Details
Home Financials for this Owner
Home Financials are based on the most recent Mortgage that was taken out on this home.Purchase Details
Purchase Details
Home Financials for this Owner
Home Financials are based on the most recent Mortgage that was taken out on this home.Purchase Details
Home Financials for this Owner
Home Financials are based on the most recent Mortgage that was taken out on this home.Similar Homes in Falls Church, VA
Home Values in the Area
Average Home Value in this Area
Purchase History
| Date | Buyer | Sale Price | Title Company |
|---|---|---|---|
| Ghosh Bikramaditya | $950,000 | First American Title | |
| Griffin Richard Joseph | -- | None Available | |
| Griffin Richard J | $883,700 | -- | |
| Urbauer Craig | $630,000 | -- |
Mortgage History
| Date | Status | Borrower | Loan Amount |
|---|---|---|---|
| Open | Ghosh Bikramaditya | $616,343 | |
| Closed | Ghosh Bikramaditya | $616,343 | |
| Closed | Ghosh Bikramaditya | $650,000 | |
| Previous Owner | Griffin Richard J | $417,000 | |
| Previous Owner | Griffin Richard J | $706,960 | |
| Previous Owner | Urbauer Craig | $413,470 |
Property History
| Date | Event | Price | Change | Sq Ft Price |
|---|---|---|---|---|
| 04/19/2018 04/19/18 | Sold | $985,000 | 0.0% | $271 / Sq Ft |
| 03/13/2018 03/13/18 | Pending | -- | -- | -- |
| 03/08/2018 03/08/18 | For Sale | $985,000 | -- | $271 / Sq Ft |
Tax History Compared to Growth
Tax History
| Year | Tax Paid | Tax Assessment Tax Assessment Total Assessment is a certain percentage of the fair market value that is determined by local assessors to be the total taxable value of land and additions on the property. | Land | Improvement |
|---|---|---|---|---|
| 2024 | $17,214 | $1,399,500 | $568,100 | $831,400 |
| 2023 | $16,096 | $1,308,600 | $494,000 | $814,600 |
| 2022 | $13,898 | $1,166,500 | $494,000 | $672,500 |
| 2021 | $14,179 | $1,052,900 | $455,100 | $597,800 |
| 2020 | $14,542 | $1,052,900 | $455,100 | $597,800 |
| 2019 | $13,735 | $993,300 | $429,300 | $564,000 |
| 2018 | $14,407 | $993,300 | $429,300 | $564,000 |
| 2017 | $14,872 | $1,103,700 | $477,000 | $626,700 |
| 2016 | $7,540 | $1,103,700 | $477,000 | $626,700 |
| 2015 | $15,080 | $1,126,200 | $486,700 | $639,500 |
| 2014 | $13,748 | $1,033,200 | $446,500 | $586,700 |
Agents Affiliated with this Home
-
James Muldoon

Seller's Agent in 2018
James Muldoon
EXP Realty, LLC
(703) 975-9897
44 Total Sales
-
Maria Fernandez Moore

Buyer's Agent in 2018
Maria Fernandez Moore
Compass
(330) 806-6404
9 in this area
111 Total Sales
Map
Source: Bright MLS
MLS Number: 1000246272
APN: 53-101-096
- 1922 N Van Buren St
- 1933 N Van Buren St
- 214 W Jefferson St
- 6711 Washington Blvd Unit I
- 6703 Washington Blvd Unit A
- 2331 N Van Buren Ct
- 6531 Washington Blvd
- 6869 Washington Blvd
- 6763 25th St N
- 200 N Maple Ave Unit 407
- 6877 Washington Blvd
- 2332 N Tuckahoe St
- 2315 N Tuckahoe St
- 312 W Columbia St
- 1010 N Tuckahoe St
- 6559 24th St N
- 6930 27th Rd N
- 6572 Flagmaker Ct
- 1000 N Sycamore St
- 6314 Washington Blvd
- 120 Gresham Place
- 118 Gresham Place
- 122 Gresham Place
- 124 Gresham Place
- 116 Gresham Place
- 126 Gresham Place
- 119 E Jefferson St
- 114 Gresham Place
- 117 E Jefferson St
- 201 E Jefferson St
- 112 Gresham Place
- 110 Gresham Place
- 128 Gresham Place
- 130 Gresham Place
- 101 Gresham Place
- 103 Gresham Place
- 105 Gresham Place
- 203 E Jefferson St
- 107 Gresham Place
- 115 E Jefferson St
