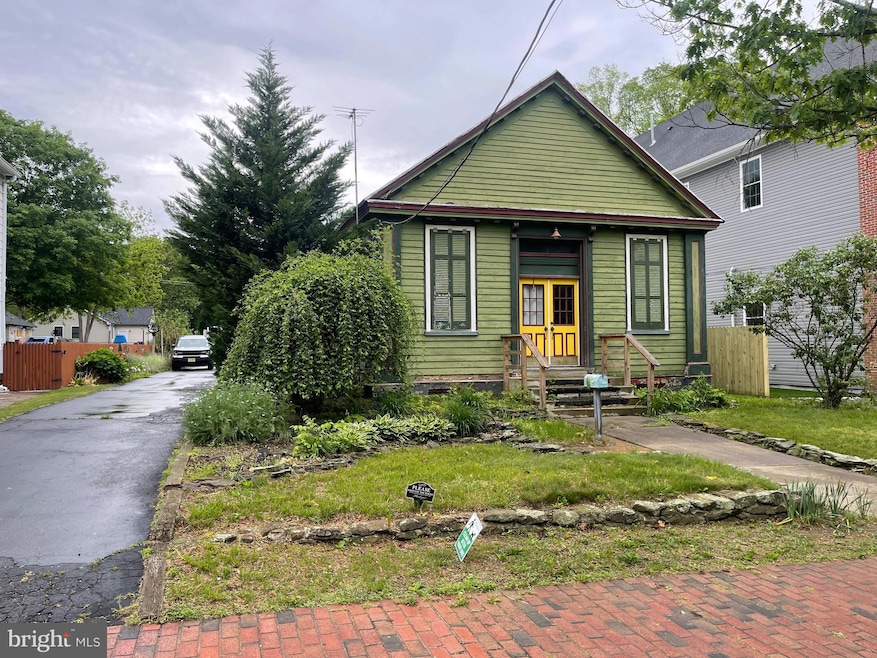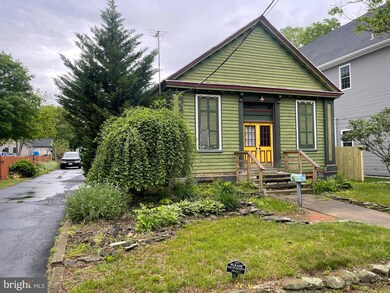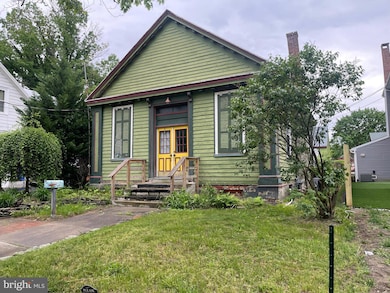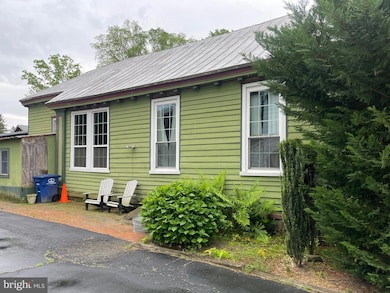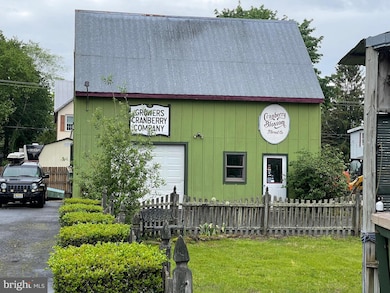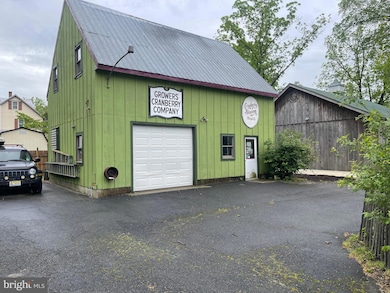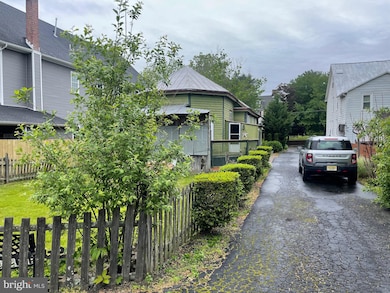120 Hanover St Pemberton, NJ 08068
Estimated payment $1,956/month
Highlights
- Barn
- Vaulted Ceiling
- No HOA
- Deck
- Wood Flooring
- 2-minute walk to Mill Creek Park
About This Home
New asking price on this residential/business opportunity! Own a piece of history on the main street of Pemberton Boro. This building, originally built in 1843, has had many uses throughout the years. From a Church Annex, to the home of the Cranberry Growers, to a flower shop, and currently a residence. It has seen a lot of life! It is zoned as "dual use", so you can call it home, open a business, or both! It has a private drive that leads to a paved parking area and a huge 2 story garage/ shop/ multi use building in the back. The main building currently has 2 bedrooms, 2 full baths, and 2 separate living areas. There is an original vault door that once kept valuables safe that is now used as a pantry, and the kitchen occupies the Vault in the back. All of the windows have been upgraded along with the HVAC system in the past few years, but a lot of the original details have been preserved. It is a must see if you are interested in opening a small business in a charming town within walking distance of the Rancocas creek, local park, churches, and the "Grist Mill" antique shop. Many possibilities await this beautiful property that is just waiting to see what comes next! Are you ready to write the next chapter?
Listing Agent
(609) 670-5831 dahullings@comcast.net RE/MAX ONE Realty-Moorestown License #1645336 Listed on: 05/20/2025

Home Details
Home Type
- Single Family
Est. Annual Taxes
- $3,337
Year Built
- Built in 1843
Lot Details
- 0.29 Acre Lot
- Lot Dimensions are 66.00 x 192.00
- Downtown Location
- Wood Fence
- Property is in good condition
- Property is zoned RESIDENTIAL/COMMERCIAL, Dual use. Either, Or, or Both Residential and Commercial.
Parking
- 1 Car Detached Garage
- 4 Open Parking Spaces
- 6 Driveway Spaces
- Oversized Parking
- Parking Storage or Cabinetry
- Front Facing Garage
- Garage Door Opener
- On-Street Parking
- Parking Lot
Home Design
- Brick Foundation
- Plaster Walls
- Frame Construction
- Metal Roof
Interior Spaces
- Property has 1.5 Levels
- Vaulted Ceiling
- Replacement Windows
- Double Hung Windows
- Window Screens
- Living Room
- Dining Room
- Wood Flooring
- Partial Basement
Kitchen
- Galley Kitchen
- Built-In Range
Bedrooms and Bathrooms
- 2 Main Level Bedrooms
- 2 Full Bathrooms
Laundry
- Laundry on main level
- Dryer
- Washer
Outdoor Features
- Deck
- Porch
Utilities
- Forced Air Heating and Cooling System
- 100 Amp Service
- Electric Water Heater
- Phone Available
- Cable TV Available
Additional Features
- Energy-Efficient Windows
- Barn
Community Details
- No Home Owners Association
Listing and Financial Details
- Tax Lot 00007
- Assessor Parcel Number 28-00501-00007
Map
Home Values in the Area
Average Home Value in this Area
Tax History
| Year | Tax Paid | Tax Assessment Tax Assessment Total Assessment is a certain percentage of the fair market value that is determined by local assessors to be the total taxable value of land and additions on the property. | Land | Improvement |
|---|---|---|---|---|
| 2025 | $3,337 | $120,000 | $29,000 | $91,000 |
| 2024 | $3,113 | $120,000 | $29,000 | $91,000 |
| 2023 | $3,113 | $120,000 | $29,000 | $91,000 |
| 2022 | $3,049 | $120,000 | $29,000 | $91,000 |
| 2021 | $2,866 | $120,000 | $29,000 | $91,000 |
| 2020 | $2,668 | $120,000 | $29,000 | $91,000 |
| 2019 | $3,513 | $168,500 | $29,000 | $139,500 |
| 2018 | $3,154 | $168,500 | $29,000 | $139,500 |
| 2017 | $3,087 | $168,500 | $29,000 | $139,500 |
| 2016 | $3,038 | $168,500 | $29,000 | $139,500 |
| 2015 | $2,457 | $84,300 | $17,400 | $66,900 |
| 2014 | $2,319 | $84,300 | $17,400 | $66,900 |
Property History
| Date | Event | Price | List to Sale | Price per Sq Ft |
|---|---|---|---|---|
| 11/12/2025 11/12/25 | Price Changed | $319,900 | -12.4% | -- |
| 05/20/2025 05/20/25 | For Sale | $365,000 | -- | -- |
Source: Bright MLS
MLS Number: NJBL2087072
APN: 28-00501-0000-00007
- 60 Hanover St
- 2 Cedar Ln
- 0 Pemberton Vincentown Rd
- 38 Hearthstone Blvd
- 112 Kinsley Rd
- 110 Lemmon Ave
- 30 Homestead Dr
- 143 Kinsley Rd
- 23 Homestead Dr
- 912 Pemberton - Browns Mills Rd
- 10 Sheldon Rd
- 63 Homestead Dr
- 0 N Pemberton Rd Unit NJBL2097176
- 197 Kinsley Rd
- 200 Norcross Ln Unit 202
- 216 Kinsley Rd
- 219 Harvard Ave
- 219 Kinsley Rd
- 227 Kinsley Rd
- 86 Scrapetown Rd
- 38 Hanover St
- 7 Davis Ct
- 116 Lemmon Ave
- 191 W Hampton St
- 163 Lemmon Ave
- 176 Lemmon Ave
- 201 Kinsley Rd
- 224 Swarthmore Ct
- 247 Rutgers Ave
- 250 Purdue Ave
- 12 Nelson's Way
- 102 Star Dr
- 100 Dorchester Dr
- 12000 Hamilton Way
- 4 Sage Dr Unit 4
- 224 Huntington Dr
- 1401 Windmill Way
- 21 Parc Ridge Dr
- 804 Woodchip Rd
- 519 Berkeley Dr
