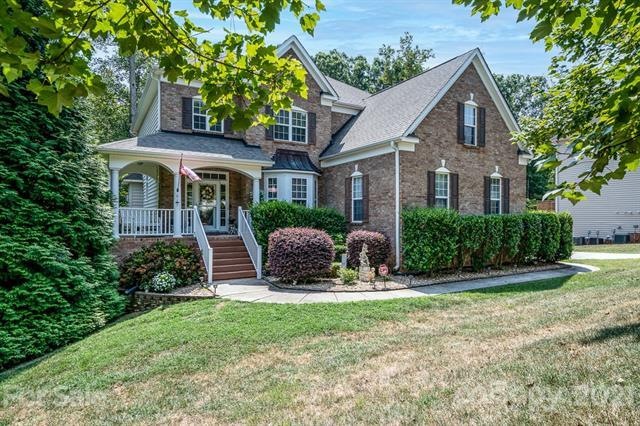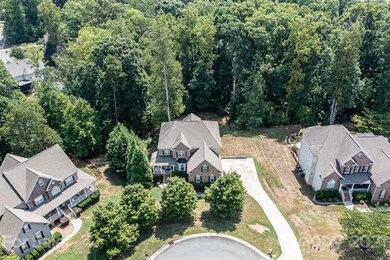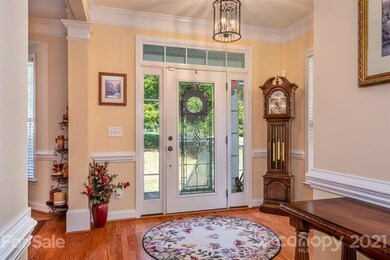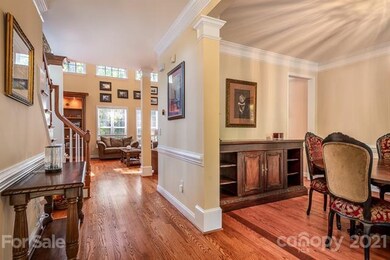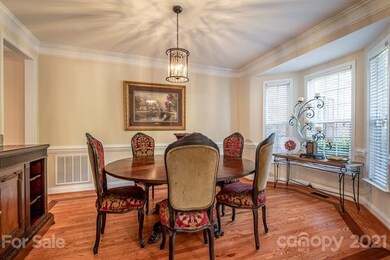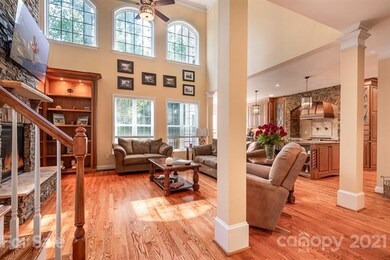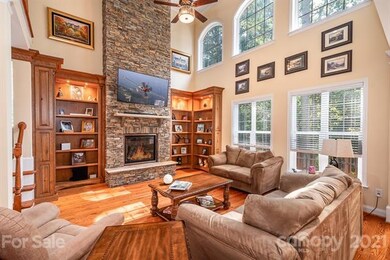
120 Harrison Point Ct Mooresville, NC 28117
Lake Norman NeighborhoodEstimated Value: $880,000 - $1,055,000
Highlights
- Open Floorplan
- Private Lot
- Wood Flooring
- Woodland Heights Elementary School Rated A-
- Traditional Architecture
- Attached Garage
About This Home
As of September 2021Can we say WOW! This amazing home has been beautifully remodeled throughout. Take a look at that kitchen- nothing has been missed here! Custom cabinetry, beautiful stone arch, along with a custom copper hood and copper sink. All LG Appliances are included! The impressive stone fireplace and firebox were just added this year along with the matching custom book cases. All new HVAC system throughout. Hardwood floors have been installed in the entire home. The downstairs bedroom serves as an office currently with an attached full bath. Three bedrooms upstairs with a bonus room. Don't forget the 3 car garage, plenty of room for all the toys. Did I mention the basement -over 1400 square feet of space to finish. All of this sits on 3/4 of an acre with a private back yard! - Schedule your private tour today - this won't last long!
Last Agent to Sell the Property
Lake Norman Realty, Inc. License #300208 Listed on: 08/11/2021

Home Details
Home Type
- Single Family
Year Built
- Built in 2006
Lot Details
- Private Lot
HOA Fees
- $27 Monthly HOA Fees
Parking
- Attached Garage
Home Design
- Traditional Architecture
- Vinyl Siding
Interior Spaces
- Open Floorplan
- Gas Log Fireplace
- Window Treatments
- Kitchen Island
Flooring
- Wood
- Tile
Bedrooms and Bathrooms
- Walk-In Closet
- 3 Full Bathrooms
Utilities
- Heating System Uses Natural Gas
- Septic Tank
Community Details
- Edgewater Park HOA
Listing and Financial Details
- Assessor Parcel Number 4636-39-9912.000
Ownership History
Purchase Details
Home Financials for this Owner
Home Financials are based on the most recent Mortgage that was taken out on this home.Purchase Details
Home Financials for this Owner
Home Financials are based on the most recent Mortgage that was taken out on this home.Purchase Details
Purchase Details
Home Financials for this Owner
Home Financials are based on the most recent Mortgage that was taken out on this home.Similar Homes in Mooresville, NC
Home Values in the Area
Average Home Value in this Area
Purchase History
| Date | Buyer | Sale Price | Title Company |
|---|---|---|---|
| Ladner Thomas Paul | $590,000 | North Carolina Title Ctr Llc | |
| Zinda Stephen A | $420,000 | None Available | |
| Johnson Mark Gerard | -- | None Available | |
| Johnson Mark Gerard | $453,000 | None Available |
Mortgage History
| Date | Status | Borrower | Loan Amount |
|---|---|---|---|
| Open | Ladner Thomas Paul | $350,000 | |
| Previous Owner | Zinda Robin D | $280,985 | |
| Previous Owner | Zinda Stephen A | $328,500 | |
| Previous Owner | Zinda Stephen A | $123,000 | |
| Previous Owner | Zinda Stephen A | $336,000 | |
| Previous Owner | Johnson Mark Gerard | $400,000 | |
| Previous Owner | Niblock Development Corp | $44,300 |
Property History
| Date | Event | Price | Change | Sq Ft Price |
|---|---|---|---|---|
| 09/02/2021 09/02/21 | Sold | $590,000 | +1.7% | $184 / Sq Ft |
| 08/13/2021 08/13/21 | Pending | -- | -- | -- |
| 08/11/2021 08/11/21 | For Sale | $580,000 | 0.0% | $181 / Sq Ft |
| 09/20/2013 09/20/13 | Rented | $2,300 | 0.0% | -- |
| 08/21/2013 08/21/13 | Under Contract | -- | -- | -- |
| 06/26/2013 06/26/13 | For Rent | $2,300 | -- | -- |
Tax History Compared to Growth
Tax History
| Year | Tax Paid | Tax Assessment Tax Assessment Total Assessment is a certain percentage of the fair market value that is determined by local assessors to be the total taxable value of land and additions on the property. | Land | Improvement |
|---|---|---|---|---|
| 2024 | $3,912 | $652,910 | $90,000 | $562,910 |
| 2023 | $3,912 | $652,910 | $90,000 | $562,910 |
| 2022 | $2,907 | $453,720 | $65,000 | $388,720 |
| 2021 | $2,903 | $453,720 | $65,000 | $388,720 |
| 2020 | $2,724 | $425,110 | $65,000 | $360,110 |
| 2019 | $2,681 | $425,110 | $65,000 | $360,110 |
| 2018 | $2,401 | $393,080 | $65,000 | $328,080 |
| 2017 | $2,401 | $393,080 | $65,000 | $328,080 |
| 2016 | $2,401 | $393,080 | $65,000 | $328,080 |
| 2015 | $2,401 | $393,080 | $65,000 | $328,080 |
| 2014 | $2,225 | $391,570 | $65,000 | $326,570 |
Agents Affiliated with this Home
-
Deanna Galloway

Seller's Agent in 2021
Deanna Galloway
Lake Norman Realty, Inc.
(704) 308-1079
6 in this area
47 Total Sales
-
Jeanette Charlet

Buyer's Agent in 2021
Jeanette Charlet
NorthGroup Real Estate LLC
(704) 728-1636
6 in this area
93 Total Sales
-
Candi Schuerger

Seller's Agent in 2013
Candi Schuerger
Allen Tate Realtors
(704) 400-1232
18 in this area
29 Total Sales
Map
Source: Canopy MLS (Canopy Realtor® Association)
MLS Number: CAR3772549
APN: 4636-39-9912.000
- 324 Patternote Rd
- 00 Blume Rd
- 298 Shadowbrooke Ln
- 115 Keswick Ln
- 101 Keswick Ln
- 113 Patternote Rd
- 0 Taylor Ct Unit 15 CAR4250073
- 156 Beaten Path Rd
- 139 Dabbling Duck Cir
- 143 Dabbling Duck Cir
- 212 Kilborne Rd
- 118 Taylor Ct Unit 16
- 1762 Brawley School Rd
- 119 Ashwood Ln
- 121 Dabbling Duck Cir
- 119 Taylor Ct
- 148 Dabbling Duck Cir
- 1041 Brawley School Rd
- 109 Dabbling Duck Cir
- 148 Spring Grove Dr
- 120 Harrison Point Ct
- 122 Harrison Point Ct
- 114 Harrison Point Ct
- 110 Harrison Point Ct
- 123 Harrison Point Ct
- 115 Harrison Point Ct
- 121 Harrison Point Ct
- 102 Egrets Walk Place
- 111 Harrison Point Ct
- 104 Harrison Point Ct
- 143 Herons Gate Dr
- 104 Egrets Walk Place
- 101 Egrets Walk Place
- 151 Herons Gate Dr
- 105 Harrison Point Ct
- 118 Herons Gate Dr Unit 59
- 157 Herons Gate Dr
- 165 Herons Gate Dr
- 113 Herons Gate Dr Unit 5
- 105 Egrets Walk Place
