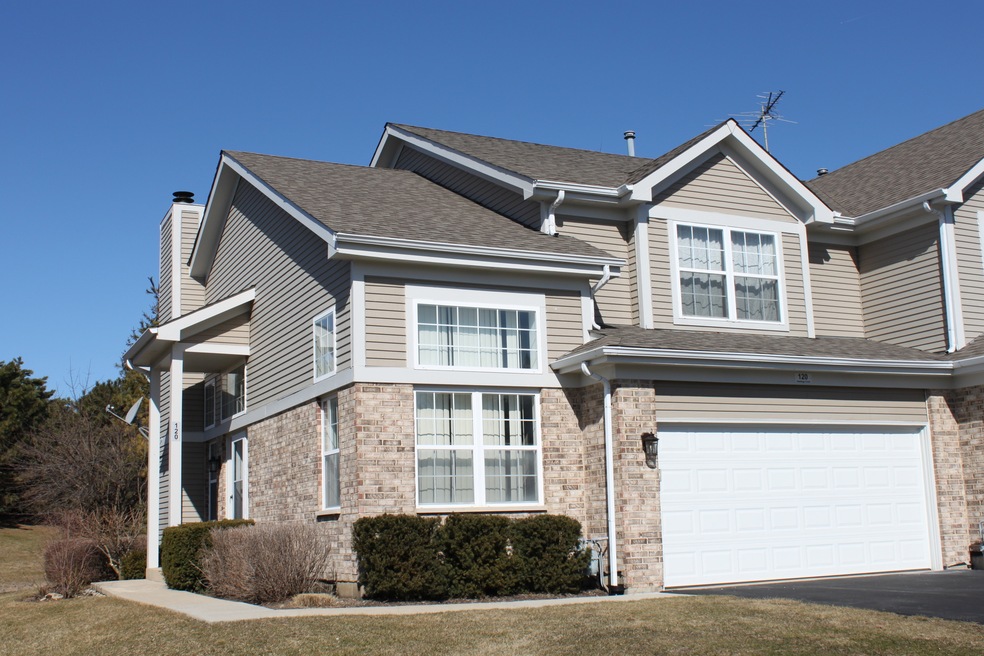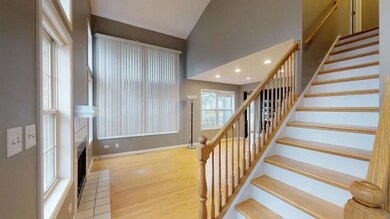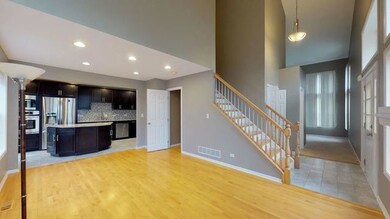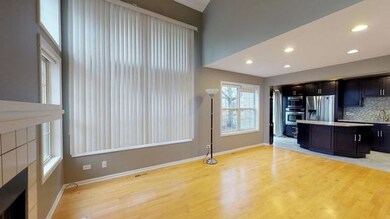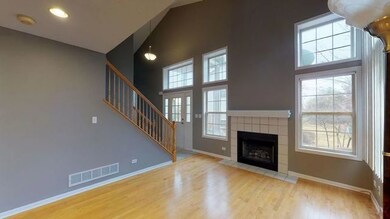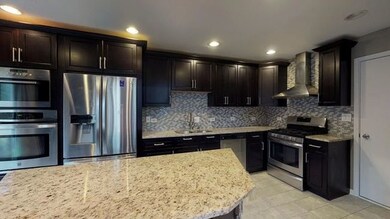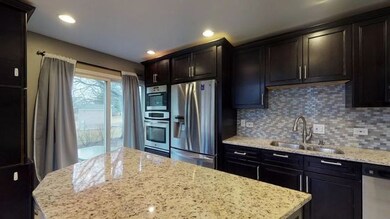
120 Hastings Ct Unit 13171 Roselle, IL 60172
Estimated Value: $337,940 - $351,000
Highlights
- Water Views
- Vaulted Ceiling
- End Unit
- Lake Park High School Rated A
- Wood Flooring
- 1-minute walk to Kidtowne Park
About This Home
As of May 2019Come and see this beautiful Nottingham model and you will fall in love and want to make it yours. This end unit features fresh paint an open floor plan with a one of a kind gorgeous fully updated kitchen with granite counter tops, stainless steel appliances, HUGE center island, and loads of cabinets. The main floor features vaulted ceilings, HW floors, and a den/office. Upstairs the master bedroom is large with vaulted ceilings, walk in closet, and you will love the updated private bathroom with dual sinks. The second bedroom is generous in size, it also has a walk in closet and its own private bathroom as well. The finished basement gives you the extra space for the kids or for entertainment. Don't forget the large crawl space giving you all the storage that you could need. If all that weren't enough this home also has an awesome location that is walking distance to two different parks, the Schaumburg Metra and the Elgin O'Hare Expressway. Come see it today before it's gone!
Last Agent to Sell the Property
Realty Executives Cornerstone License #471008196 Listed on: 03/22/2019

Property Details
Home Type
- Condominium
Est. Annual Taxes
- $6,317
Year Built
- 1996
Lot Details
- End Unit
- Cul-De-Sac
- East or West Exposure
HOA Fees
- $230 per month
Parking
- Attached Garage
- Garage Transmitter
- Garage Door Opener
- Driveway
- Parking Included in Price
- Garage Is Owned
Home Design
- Brick Exterior Construction
- Slab Foundation
- Asphalt Shingled Roof
- Vinyl Siding
- Clad Trim
Interior Spaces
- Vaulted Ceiling
- Gas Log Fireplace
- Den
- Storage
- Wood Flooring
- Water Views
Kitchen
- Breakfast Bar
- Built-In Oven
- Range Hood
- Microwave
- Dishwasher
- Stainless Steel Appliances
- Kitchen Island
- Disposal
Bedrooms and Bathrooms
- Walk-In Closet
- Primary Bathroom is a Full Bathroom
- Dual Sinks
Laundry
- Laundry on upper level
- Dryer
- Washer
Finished Basement
- Partial Basement
- Crawl Space
Home Security
Outdoor Features
- Patio
Utilities
- Forced Air Heating and Cooling System
- Heating System Uses Gas
Listing and Financial Details
- Homeowner Tax Exemptions
- $2,000 Seller Concession
Community Details
Pet Policy
- Pets Allowed
Security
- Storm Screens
Ownership History
Purchase Details
Home Financials for this Owner
Home Financials are based on the most recent Mortgage that was taken out on this home.Purchase Details
Home Financials for this Owner
Home Financials are based on the most recent Mortgage that was taken out on this home.Purchase Details
Home Financials for this Owner
Home Financials are based on the most recent Mortgage that was taken out on this home.Purchase Details
Home Financials for this Owner
Home Financials are based on the most recent Mortgage that was taken out on this home.Purchase Details
Home Financials for this Owner
Home Financials are based on the most recent Mortgage that was taken out on this home.Similar Homes in Roselle, IL
Home Values in the Area
Average Home Value in this Area
Purchase History
| Date | Buyer | Sale Price | Title Company |
|---|---|---|---|
| Gallant Tania M | $260,000 | Stewart Title | |
| Wang Jonathan Yu | $199,500 | First American Title Company | |
| Choucair Barbara N | $201,000 | -- | |
| Khorshid Khaled | $175,000 | Intercounty Title | |
| Chilicki Wieslaw | $164,000 | -- |
Mortgage History
| Date | Status | Borrower | Loan Amount |
|---|---|---|---|
| Open | Gallant Tania M | $195,000 | |
| Previous Owner | Wang Jonathan Yu | $159,600 | |
| Previous Owner | Choucair Bechara N | $50,000 | |
| Previous Owner | Choucair Bechara N | $191,000 | |
| Previous Owner | Choucair Bechara N | $195,000 | |
| Previous Owner | Choucair Barbara N | $194,950 | |
| Previous Owner | Khorshid Khaled | $34,610 | |
| Previous Owner | Khorshid Khaled | $166,100 | |
| Previous Owner | Chilicki Wieslaw | $131,050 |
Property History
| Date | Event | Price | Change | Sq Ft Price |
|---|---|---|---|---|
| 05/20/2019 05/20/19 | Sold | $260,000 | -3.7% | $169 / Sq Ft |
| 04/04/2019 04/04/19 | Pending | -- | -- | -- |
| 03/22/2019 03/22/19 | For Sale | $269,900 | +35.3% | $176 / Sq Ft |
| 09/24/2013 09/24/13 | Sold | $199,500 | -7.2% | $130 / Sq Ft |
| 07/25/2013 07/25/13 | Pending | -- | -- | -- |
| 06/24/2013 06/24/13 | For Sale | $215,000 | -- | $140 / Sq Ft |
Tax History Compared to Growth
Tax History
| Year | Tax Paid | Tax Assessment Tax Assessment Total Assessment is a certain percentage of the fair market value that is determined by local assessors to be the total taxable value of land and additions on the property. | Land | Improvement |
|---|---|---|---|---|
| 2023 | $6,317 | $90,360 | $19,790 | $70,570 |
| 2022 | $6,282 | $87,750 | $19,660 | $68,090 |
| 2021 | $5,999 | $83,370 | $18,680 | $64,690 |
| 2020 | $6,027 | $81,330 | $18,220 | $63,110 |
| 2019 | $5,838 | $78,160 | $17,510 | $60,650 |
| 2018 | $6,301 | $81,750 | $17,050 | $64,700 |
| 2017 | $6,013 | $75,770 | $15,800 | $59,970 |
| 2016 | $6,252 | $75,430 | $14,620 | $60,810 |
| 2015 | $6,170 | $70,390 | $13,640 | $56,750 |
| 2014 | $6,066 | $68,820 | $12,070 | $56,750 |
| 2013 | $5,702 | $67,800 | $12,480 | $55,320 |
Agents Affiliated with this Home
-
Rick O'Connor

Seller's Agent in 2019
Rick O'Connor
Realty Executives
(815) 788-9000
336 Total Sales
-
Larry Lang

Seller Co-Listing Agent in 2019
Larry Lang
Realty Executives
(815) 482-3682
253 Total Sales
-
Magdalena Malyszko

Buyer's Agent in 2019
Magdalena Malyszko
The McDonald Group
(847) 212-6892
100 Total Sales
-
Karen Finnander

Seller's Agent in 2013
Karen Finnander
Baird Warner
(630) 674-3788
3 in this area
36 Total Sales
Map
Source: Midwest Real Estate Data (MRED)
MLS Number: MRD10317304
APN: 02-05-220-076
- 1367 Hampshire Ct Unit 15513
- 134 Andover Dr
- 200 Rodenburg Rd
- 1170 Singleton Dr
- 810 Case Dr
- 1788 Nature Ct Unit 60B178
- 1990 Gary Ct Unit 40A199
- 1745 Nature Ct Unit 56B174
- 1926 Grove Ave Unit 34B192
- 1518 Harbour Ct Unit 2A
- 125 Leawood Dr
- 585 Kensington Ct
- 930 W Bryn Mawr Ave
- 5508 Cloverdale Rd
- 662 Berwick Place
- 5588 Cambridge Way
- 885 Edenwood Dr
- 6896 Orchard Ln
- 742 Crest Ave
- 1414 Cornerstone Place
- 1547 Brittania Way Unit 13214
- 1506 Brittania Way Unit 13611
- 197 Merriford Ln Unit 13562
- 120 Hastings Ct Unit 13171
- 120 Hastings Ct Unit 1317
- 1547 Brittania Way Unit 1547
- 1502 Brittania Way Unit 13613
- 148 Sussex Ct Unit 13625
- 1504 Brittania Way Unit 13612
- 140 Sussex Ct Unit 13621
- 1513 Chatfield Ct Unit 13592
- 1519 Chatfield Ct Unit 13595
- 1511 Chatfield Ct Unit 13591
- 1515 Chatfield Ct Unit 13593
- 1503 Brittania Way Unit 13182
- 1505 Brittania Way Unit 13183
- 1521 Brittania Way Unit 13191
- 1517 Chatfield Ct Unit 13594
- 1457 Brittania Way Unit 13134
- 129 Cambrian Ct Unit 13081
