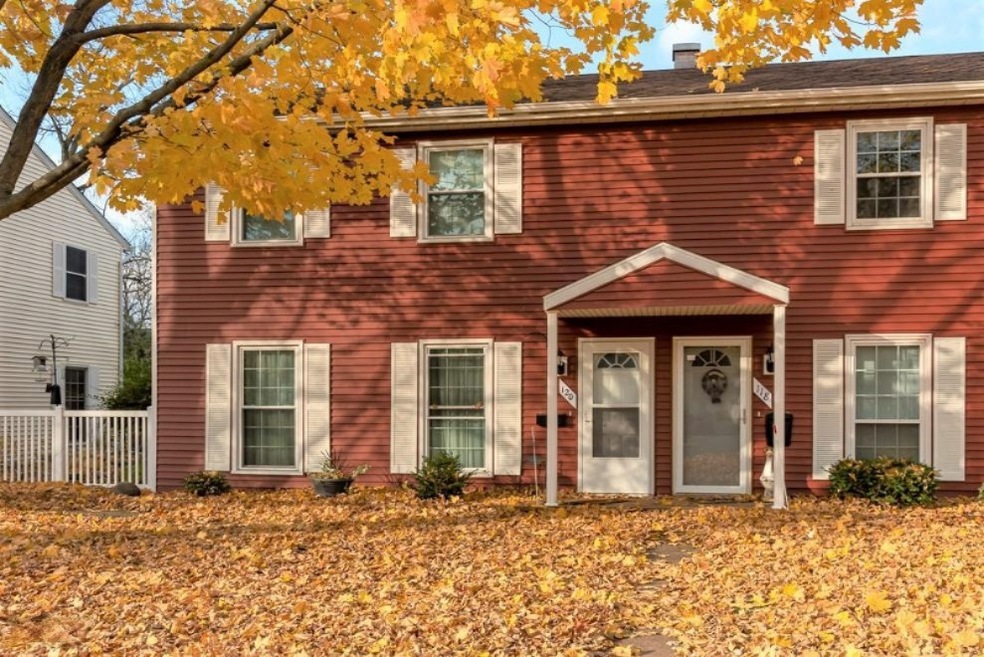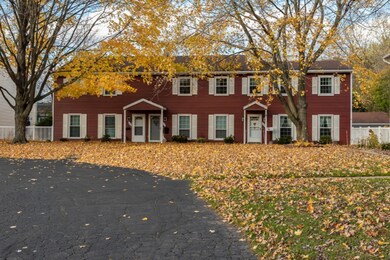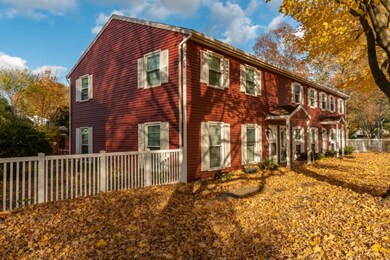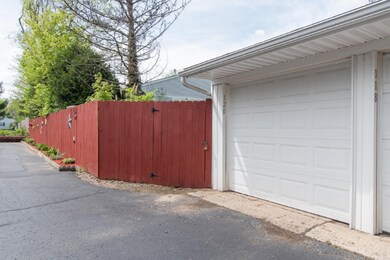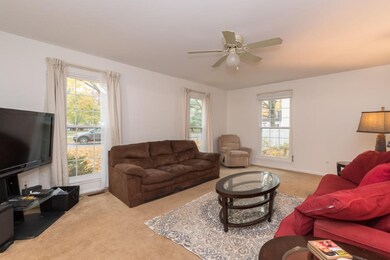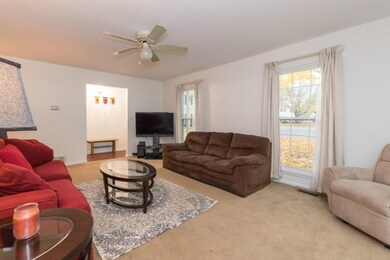
120 Haymac Dr Unit 21 Kalamazoo, MI 49004
Highlights
- Deck
- End Unit
- 1 Car Detached Garage
- Traditional Architecture
- Mud Room
- Living Room
About This Home
As of January 2020HARD TO FIND 3 BR, 1.5 bath END UNIT condo priced under $100,000! A dog up to 25 lbs is allowed. Indoor cat is also allowed, but check if you want both. The main level boasts a large living rm with big replacement windows. There is also a formal dining rm with lots of natural light. It helps you are on the end of the building so you can have windows on both walls. The kitchen is remodeled. All appliances are included. You will also find a surprisingly large walk-in pantry to store food & kitchen gadgets. The laundry area is by the back door access where you will also find a cozy deck and your private parking spot in addition to the covered garage. The washer/dryer will also stay. Upstairs are 3 BRs (2 are BIG!) & a remodeled bath. There's LOTS of EXTRA storage too! You will be surprised... ...when you open the closet door! The main level boasts lots of fresh paint. Seller is offering a $2000 flooring allowance also, so you can have your spaces fresh and the way you want it as soon as you move in!
Property Details
Home Type
- Condominium
Est. Annual Taxes
- $1,443
Year Built
- Built in 1969
Lot Details
- End Unit
- Decorative Fence
- Garden
HOA Fees
- $220 Monthly HOA Fees
Parking
- 1 Car Detached Garage
- Garage Door Opener
Home Design
- Traditional Architecture
- Slab Foundation
- Composition Roof
- Vinyl Siding
Interior Spaces
- 1,440 Sq Ft Home
- 2-Story Property
- Ceiling Fan
- Replacement Windows
- Window Treatments
- Mud Room
- Living Room
Kitchen
- Range
- Microwave
- Dishwasher
- Disposal
Bedrooms and Bathrooms
- 3 Bedrooms
Laundry
- Laundry on main level
- Dryer
- Washer
Outdoor Features
- Deck
Utilities
- Forced Air Heating and Cooling System
- Heating System Uses Natural Gas
- Cable TV Available
Community Details
Overview
- Association fees include water, trash, snow removal, sewer, lawn/yard care
- $440 HOA Transfer Fee
- Williamsburg Condos
Pet Policy
- Pets Allowed
Map
Home Values in the Area
Average Home Value in this Area
Property History
| Date | Event | Price | Change | Sq Ft Price |
|---|---|---|---|---|
| 01/14/2020 01/14/20 | Sold | $86,000 | -9.5% | $60 / Sq Ft |
| 12/11/2019 12/11/19 | Pending | -- | -- | -- |
| 12/09/2019 12/09/19 | For Sale | $95,000 | +39.7% | $66 / Sq Ft |
| 06/26/2018 06/26/18 | Sold | $68,000 | -6.2% | $47 / Sq Ft |
| 05/22/2018 05/22/18 | Pending | -- | -- | -- |
| 05/16/2018 05/16/18 | For Sale | $72,500 | +16.0% | $50 / Sq Ft |
| 06/24/2016 06/24/16 | Sold | $62,500 | 0.0% | $43 / Sq Ft |
| 05/06/2016 05/06/16 | Pending | -- | -- | -- |
| 05/02/2016 05/02/16 | For Sale | $62,500 | +73.6% | $43 / Sq Ft |
| 05/09/2014 05/09/14 | Sold | $36,000 | -37.8% | $25 / Sq Ft |
| 04/03/2014 04/03/14 | Pending | -- | -- | -- |
| 05/20/2013 05/20/13 | For Sale | $57,900 | -- | $40 / Sq Ft |
Tax History
| Year | Tax Paid | Tax Assessment Tax Assessment Total Assessment is a certain percentage of the fair market value that is determined by local assessors to be the total taxable value of land and additions on the property. | Land | Improvement |
|---|---|---|---|---|
| 2024 | $1,954 | $53,900 | $0 | $0 |
| 2023 | $2,072 | $51,000 | $0 | $0 |
| 2022 | $2,194 | $43,300 | $0 | $0 |
| 2021 | $2,132 | $40,200 | $0 | $0 |
| 2020 | $1,657 | $39,300 | $0 | $0 |
| 2019 | $2,141 | $33,400 | $0 | $0 |
| 2018 | $1,550 | $34,500 | $0 | $0 |
| 2017 | -- | $34,500 | $0 | $0 |
| 2016 | -- | $31,000 | $0 | $0 |
| 2015 | -- | $38,019 | $0 | $0 |
| 2014 | -- | $37,381 | $0 | $0 |
Mortgage History
| Date | Status | Loan Amount | Loan Type |
|---|---|---|---|
| Open | $83,420 | New Conventional | |
| Previous Owner | $32,500 | New Conventional | |
| Previous Owner | $72,000 | Purchase Money Mortgage | |
| Closed | $18,000 | No Value Available |
Deed History
| Date | Type | Sale Price | Title Company |
|---|---|---|---|
| Warranty Deed | $86,000 | None Available | |
| Warranty Deed | $68,000 | Devon Title Oc | |
| Warranty Deed | $62,500 | Devon Title Company | |
| Warranty Deed | $36,000 | Metro Advantage Title Agency | |
| Sheriffs Deed | $76,425 | None Available | |
| Warranty Deed | $90,000 | Chicago Title |
Similar Homes in Kalamazoo, MI
Source: Southwestern Michigan Association of REALTORS®
MLS Number: 19054847
APN: 06-02-227-019
- 2516 Corlot St
- 2114 E G Ave
- 3410 Random Rd
- 2524 Ashton Ave
- 1748 Park Ave
- 1710 E G Ave
- 5142 Mount Olivet Rd
- 2839 Thayer Ave
- 2921 Michael Ave
- 539 Espanola Ave
- 3013 Virginia Ave
- 5530 Clato St
- 336 N Riverview Dr
- 2816 Seamers St
- 221 W Thomas St
- 5657 N Riverview Dr
- 1514 Seville Ave
- 210 S Riverview Dr
- 5685 Whitmore Dr
- 4300 Pine Knoll Ave
