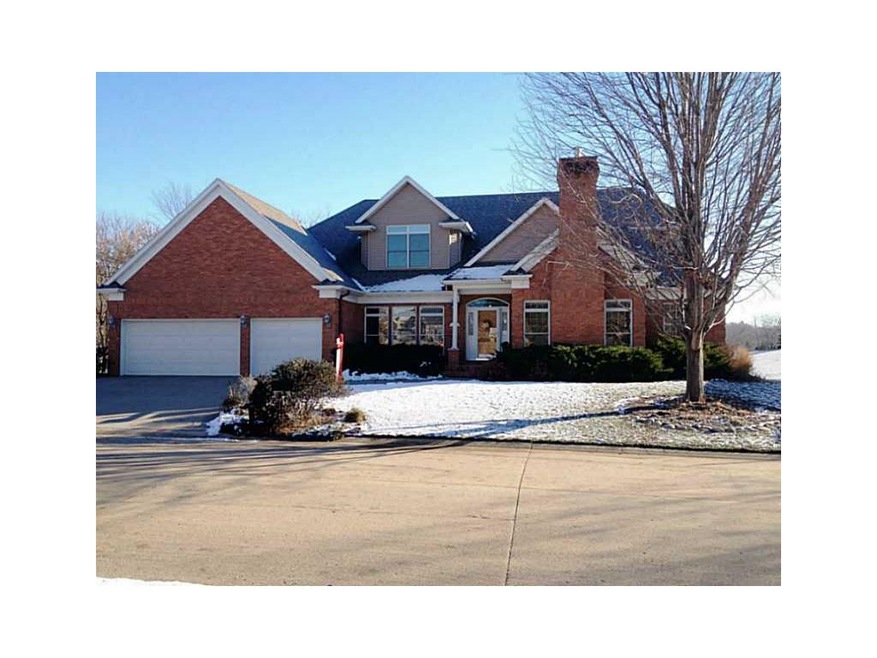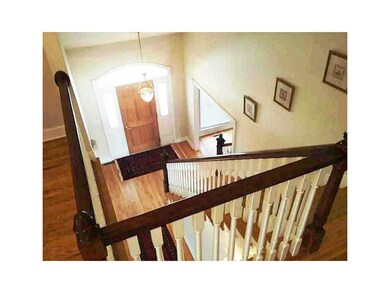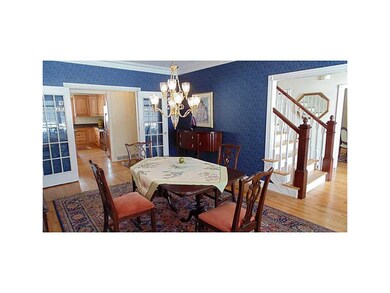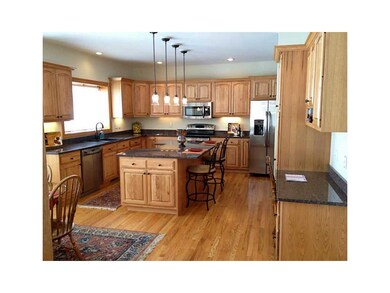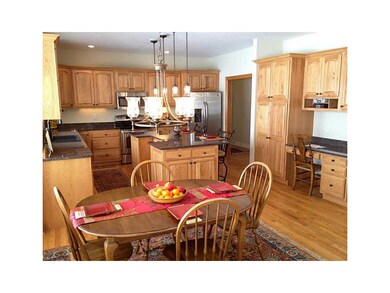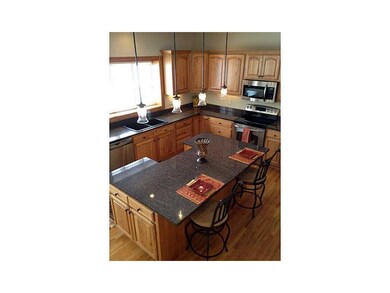
120 Indian Creek Ln SE Cedar Rapids, IA 52403
Highlights
- Deck
- Main Floor Primary Bedroom
- Formal Dining Room
- Family Room with Fireplace
- Hydromassage or Jetted Bathtub
- Cul-De-Sac
About This Home
As of September 2019BEAUTY AND QUALITY! BRICK 2 STORY HOME SITUATED ON A LARGE DOUBLE LOT IN PRIVATE SE CUL-DE-SAC. WALKING INTO THIS HOME YOU ARE GREETED WITH HIGH CEILINGS, HARDWOOD FLOORS, CROWN MOLDINGS AND TWO GAS FIREPLACES LOCATED IN DEN/STUDY AND FAMILY ROOM FOR A COZY ATMOSPHERE. PLENTY OF ROOM FOR ENTERTAINING IN THE RECENTLY UPDATED, SPACIOUS/OPEN EAT-IN KITCHEN INCLUDING STAINLESS APPLIANCES AND GRANITE COUNTER TOPS/BREAKFAST BAR. ENJOY PARK LIKE VIEWS FROM THE PERGOLA COVERED DECK AS YOU DO NOT HAVE HOMES IMMEDIATELY BEHIND YOU. THE WELL THOUGHT OUT FLOOR PLAN OFFERS A FORMAL DINING, FORMAL LIVING ROOM AND GENEROUS BEDROOM SIZES. IF THAT ISN'T ENOUGH THE UNFINISHED LOWER LEVEL HAS AN EGRESS WINDOW, IS STUBBED FOR A FULL BATH AND OFFERS PLENTY OF ROOM FOR FURNITURE EXPANSION. HOA FEES COVER SNOW REMOVAL, STREET LIGHTING AND MAINTENANCE.*BONUS LOT INCLUDED, OVER $40,000 VALUE*
Home Details
Home Type
- Single Family
Est. Annual Taxes
- $7,669
Year Built
- 2000
Lot Details
- 2,788 Sq Ft Lot
- Cul-De-Sac
HOA Fees
- $17 Monthly HOA Fees
Home Design
- Brick Exterior Construction
- Poured Concrete
- Frame Construction
- Vinyl Construction Material
Interior Spaces
- 3,431 Sq Ft Home
- 2-Story Property
- Central Vacuum
- Gas Fireplace
- Family Room with Fireplace
- Living Room with Fireplace
- Formal Dining Room
- Basement Fills Entire Space Under The House
- Laundry on main level
Kitchen
- Eat-In Kitchen
- Breakfast Bar
- Range
- Microwave
- Dishwasher
- Disposal
Bedrooms and Bathrooms
- 4 Bedrooms | 1 Primary Bedroom on Main
- Hydromassage or Jetted Bathtub
Parking
- 3 Car Attached Garage
- Garage Door Opener
Outdoor Features
- Deck
Utilities
- Forced Air Cooling System
- Heating System Uses Gas
- Cable TV Available
Community Details
- Built by TIM KING CONST
Ownership History
Purchase Details
Home Financials for this Owner
Home Financials are based on the most recent Mortgage that was taken out on this home.Purchase Details
Home Financials for this Owner
Home Financials are based on the most recent Mortgage that was taken out on this home.Purchase Details
Home Financials for this Owner
Home Financials are based on the most recent Mortgage that was taken out on this home.Purchase Details
Map
Similar Homes in Cedar Rapids, IA
Home Values in the Area
Average Home Value in this Area
Purchase History
| Date | Type | Sale Price | Title Company |
|---|---|---|---|
| Warranty Deed | $364,000 | None Available | |
| Legal Action Court Order | $360,000 | None Available | |
| Warranty Deed | $34,500 | -- |
Mortgage History
| Date | Status | Loan Amount | Loan Type |
|---|---|---|---|
| Open | $22,871 | Stand Alone Second | |
| Closed | $24,200 | Stand Alone Second | |
| Open | $345,800 | New Conventional | |
| Previous Owner | $288,000 | New Conventional | |
| Previous Owner | $100,000 | Credit Line Revolving | |
| Previous Owner | $55,000 | Credit Line Revolving | |
| Previous Owner | $38,155 | Unknown |
Property History
| Date | Event | Price | Change | Sq Ft Price |
|---|---|---|---|---|
| 09/20/2019 09/20/19 | Sold | $364,000 | 0.0% | $106 / Sq Ft |
| 06/19/2019 06/19/19 | Price Changed | $364,000 | -2.9% | $106 / Sq Ft |
| 06/18/2019 06/18/19 | Pending | -- | -- | -- |
| 04/12/2019 04/12/19 | For Sale | $375,000 | +4.2% | $109 / Sq Ft |
| 03/13/2015 03/13/15 | Sold | $360,000 | -10.0% | $105 / Sq Ft |
| 02/09/2015 02/09/15 | Pending | -- | -- | -- |
| 03/01/2014 03/01/14 | For Sale | $399,900 | -- | $117 / Sq Ft |
Tax History
| Year | Tax Paid | Tax Assessment Tax Assessment Total Assessment is a certain percentage of the fair market value that is determined by local assessors to be the total taxable value of land and additions on the property. | Land | Improvement |
|---|---|---|---|---|
| 2023 | $8,984 | $507,200 | $53,700 | $453,500 |
| 2022 | $8,330 | $434,800 | $48,800 | $386,000 |
| 2021 | $8,784 | $402,100 | $48,800 | $353,300 |
| 2020 | $8,784 | $398,100 | $44,000 | $354,100 |
| 2019 | $8,754 | $406,100 | $44,000 | $362,100 |
| 2018 | $8,512 | $406,100 | $44,000 | $362,100 |
| 2017 | $8,766 | $402,500 | $44,000 | $358,500 |
| 2016 | $8,388 | $394,600 | $44,000 | $350,600 |
| 2015 | $8,388 | $391,416 | $43,970 | $347,446 |
| 2014 | $8,072 | $367,366 | $48,853 | $318,513 |
| 2013 | $7,394 | $367,366 | $48,853 | $318,513 |
Source: Cedar Rapids Area Association of REALTORS®
MLS Number: 1401300
APN: 14133-51002-00000
- 240 34th St SE
- 3110 Pinney Woods Ln SE
- 3120 Cottage Grove Ave SE
- 3618 Kegler Ct SE
- 302 Red Fox Rd SE
- 2702 Indian Hill Rd
- 525 Indian Rd SE
- 335 Parkland Dr SE
- 2815 Indian Hill Rd
- 2815 Indian Hill Rd SE
- 3850 Lost Valley Rd SE
- 361 30th St SE
- 411 Red Fox Rd SE
- 2038 Eastern Blvd SE
- 2610 Diamondwood Dr
- 2416 Kestrel Dr SE
- 2420 Kestrel Dr SE
- 2427 Kestrel Dr SE
- 3100 Peregrine Ct SE
- 3103 Peregrine Ct SE
