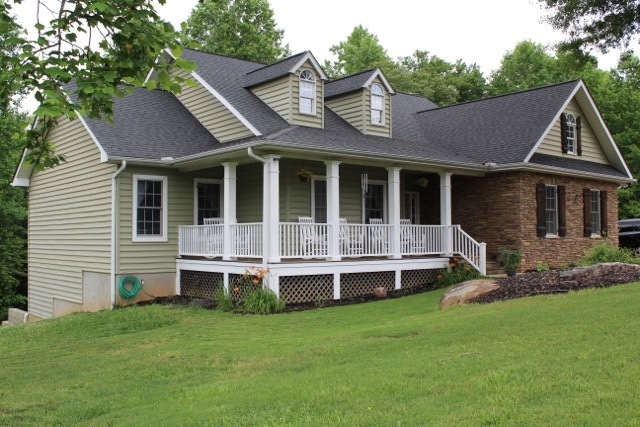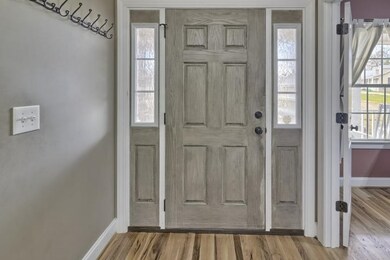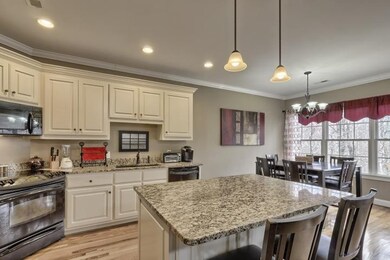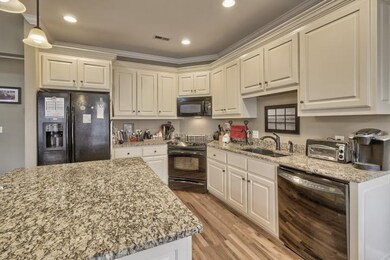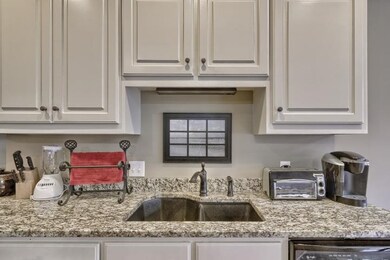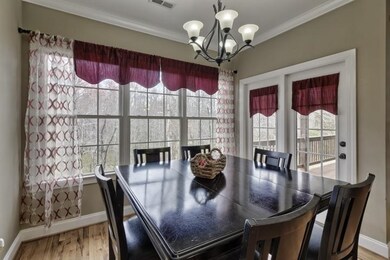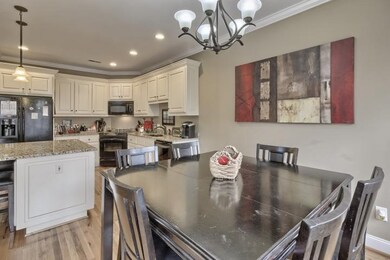
120 Justin Ct Easley, SC 29640
Dacusville NeighborhoodEstimated Value: $414,000 - $618,000
Highlights
- Home Theater
- 2.37 Acre Lot
- Recreation Room
- Dacusville Middle School Rated A-
- Craftsman Architecture
- Wooded Lot
About This Home
As of August 2017This one could be yours! Meeting all the check boxes, this home has 5 bedrooms, 3 full baths, full finished basement, media room and more! The main floor has a lovely family room with fireplace that overlooks the private back yard. With the open floor plan your kitchen and breakfast area share a large granite island for eating on the go and there is a lot of cabinet and counter space with stainless steel appliances and a convection oven to boot. The split floor plan has the master suite separate from the other bedrooms. Master has a large bathroom with garden tub and stand up shower, dual vanities, walk in closet and private porch access. The additional 2 first floor bedrooms are good size and share a hall bath. Nice office is located at the front of the home with double door entry. All of this is great but you’ll most likely spend the majority of your time in the full-finished basement. 2 additional bedrooms are here with a full bath that has a tiled shower and corner linen/storage cabinet. There is great open game room space and a kitchenette as well as the AWESOME media room! Projector and movie screen will remain so you can enjoy immediately. Now that you’ve checked all the boxes come home to this beauty nestled on 2.3 acres, in a cul-de-sac, with a private back yard. See this one today!
Home Details
Home Type
- Single Family
Est. Annual Taxes
- $909
Year Built
- Built in 2006
Lot Details
- 2.37 Acre Lot
- Cul-De-Sac
- Sloped Lot
- Wooded Lot
Parking
- 2 Car Attached Garage
Home Design
- Craftsman Architecture
- Traditional Architecture
- Vinyl Siding
- Stone
Interior Spaces
- 3,552 Sq Ft Home
- 2-Story Property
- Central Vacuum
- Smooth Ceilings
- High Ceiling
- Ceiling Fan
- Gas Log Fireplace
- Vinyl Clad Windows
- Home Theater
- Home Office
- Recreation Room
Kitchen
- Convection Oven
- Dishwasher
- Granite Countertops
- Disposal
Flooring
- Wood
- Carpet
- Laminate
- Ceramic Tile
Bedrooms and Bathrooms
- 5 Bedrooms
- Main Floor Bedroom
- Primary bedroom located on second floor
- Walk-In Closet
- Bathroom on Main Level
- 3 Full Bathrooms
- Dual Sinks
- Garden Bath
- Separate Shower
Finished Basement
- Heated Basement
- Basement Fills Entire Space Under The House
- Natural lighting in basement
Schools
- Dacusville Elementary School
- Dacusville Midd Middle School
- Pickens High School
Utilities
- Cooling Available
- Heating Available
- Septic Tank
- Cable TV Available
Additional Features
- Low Threshold Shower
- Porch
- Outside City Limits
Community Details
- No Home Owners Association
- Hood Estates Subdivision
Listing and Financial Details
- Tax Lot 12
- Assessor Parcel Number 5111-00-69-4807
Ownership History
Purchase Details
Home Financials for this Owner
Home Financials are based on the most recent Mortgage that was taken out on this home.Purchase Details
Home Financials for this Owner
Home Financials are based on the most recent Mortgage that was taken out on this home.Purchase Details
Home Financials for this Owner
Home Financials are based on the most recent Mortgage that was taken out on this home.Similar Homes in Easley, SC
Home Values in the Area
Average Home Value in this Area
Purchase History
| Date | Buyer | Sale Price | Title Company |
|---|---|---|---|
| Bultman David O | $315,000 | None Available | |
| Riggins Brad E | -- | None Available | |
| Mosaic Homes Inc | $17,500 | None Available |
Mortgage History
| Date | Status | Borrower | Loan Amount |
|---|---|---|---|
| Open | Bultman David O | $288,639 | |
| Closed | Bultman David O | $325,395 | |
| Previous Owner | Riggins Brad E | $230,000 | |
| Previous Owner | Riggins Brad E | $249,000 | |
| Previous Owner | Riggins Brad E | $250,813 | |
| Previous Owner | Riggins Brad E | $215,000 | |
| Previous Owner | Mosaic Homes Inc | $180,000 |
Property History
| Date | Event | Price | Change | Sq Ft Price |
|---|---|---|---|---|
| 08/08/2017 08/08/17 | Sold | $315,000 | -4.5% | $89 / Sq Ft |
| 07/03/2017 07/03/17 | Pending | -- | -- | -- |
| 05/31/2017 05/31/17 | For Sale | $330,000 | -- | $93 / Sq Ft |
Tax History Compared to Growth
Tax History
| Year | Tax Paid | Tax Assessment Tax Assessment Total Assessment is a certain percentage of the fair market value that is determined by local assessors to be the total taxable value of land and additions on the property. | Land | Improvement |
|---|---|---|---|---|
| 2024 | $1,513 | $12,600 | $920 | $11,680 |
| 2023 | $1,513 | $12,600 | $920 | $11,680 |
| 2022 | $1,520 | $12,600 | $920 | $11,680 |
| 2021 | $1,403 | $12,600 | $920 | $11,680 |
| 2020 | $1,259 | $12,604 | $920 | $11,684 |
| 2019 | $1,285 | $12,600 | $920 | $11,680 |
| 2018 | $1,336 | $12,600 | $920 | $11,680 |
| 2017 | $941 | $12,600 | $920 | $11,680 |
| 2015 | $947 | $8,850 | $0 | $0 |
| 2008 | -- | $8,480 | $800 | $7,680 |
Agents Affiliated with this Home
-
Val Hubber

Seller's Agent in 2017
Val Hubber
COLDWELL BANKER CAINE/WILLIAMS
(864) 915-2834
1 in this area
120 Total Sales
-

Buyer's Agent in 2017
M ary Barnhardt
COLDWELL BANKER CAINE/WILLIAMS
(864) 293-4814
8 Total Sales
Map
Source: Western Upstate Multiple Listing Service
MLS Number: 20188476
APN: 5111-00-69-4807
