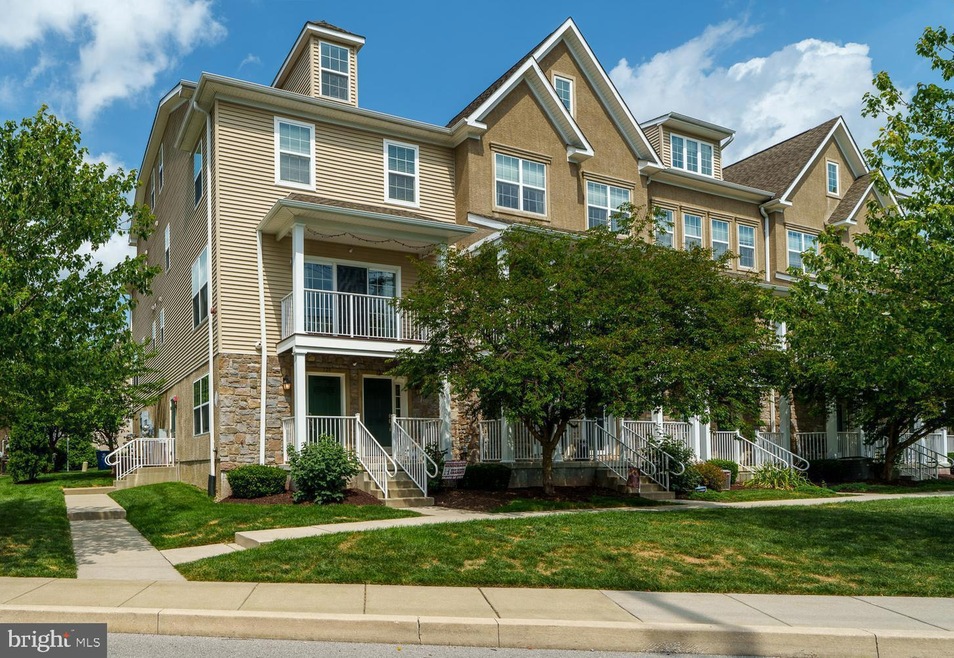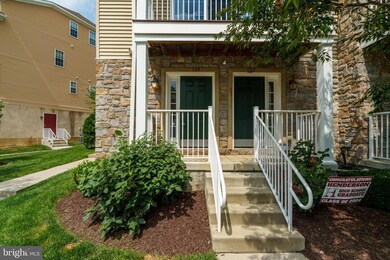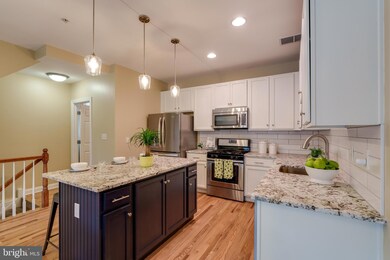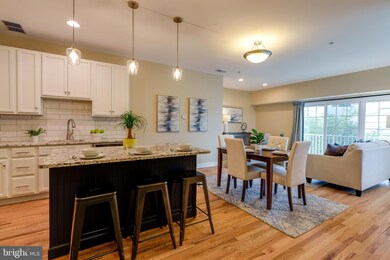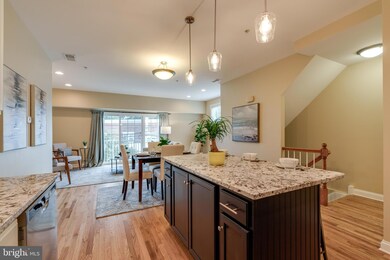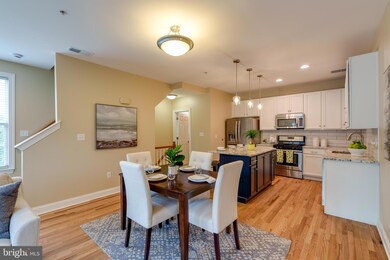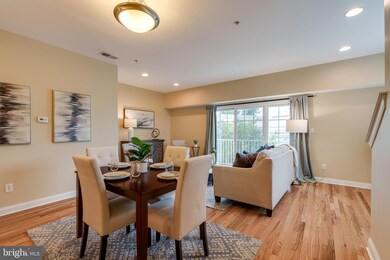
120 Justin Dr Unit 56 West Chester, PA 19382
Highlights
- Open Floorplan
- Traditional Architecture
- 2 Car Attached Garage
- East Goshen Elementary School Rated A
- Solid Hardwood Flooring
- Eat-In Kitchen
About This Home
As of August 2024Welcome to 120 Justin Drive, a modern end-unit townhome that epitomizes urban sophistication and spacious living. Spread across three levels, this home offers both private retreats and open-concept areas perfect for any lifestyle. The entryway features elegant engineered hardwood flooring, a convenient closet, and access to the oversized two-car garage with extra storage space. The main level dazzles with hardwood floors extending through the powder room and dining area, leading to a large balcony through sliding glass doors. At the heart of the home is a contemporary kitchen boasting white cabinetry, a subway tile backsplash, granite countertops, and stainless steel appliances. The striking dark-toned center island with seating, complemented by recessed and pendant lighting, creates an inviting atmosphere for culinary adventures. Enjoy the efficiency of gas cooking and the luxury of an upgraded modern refrigerator. The dining area seamlessly flows into the living space, making entertaining a delight. On the upper level, you'll find two spacious bedrooms and two full bathrooms, including a master suite with a generous walk-in closet and an additional sizable closet. Ascend one more floor to discover a versatile loft area, complete with a third bedroom and an additional full bath, offering even more flexibility for your living needs. Recently repainted and with freshly cleaned carpets, this home is truly move-in ready. Located in the vibrant borough of West Chester, you'll be just a short walk away from a variety of shops, restaurants, and exciting events. Experience carefree living in a town that has it all!
Last Agent to Sell the Property
Chesco Realty Group, LLC License #RS321849 Listed on: 08/01/2024
Townhouse Details
Home Type
- Townhome
Est. Annual Taxes
- $6,180
Year Built
- Built in 2012
Lot Details
- Property is in good condition
HOA Fees
- $250 Monthly HOA Fees
Parking
- 2 Car Attached Garage
- Rear-Facing Garage
- Driveway
- Off-Street Parking
Home Design
- Traditional Architecture
- Asphalt Roof
- Aluminum Siding
- Vinyl Siding
- Concrete Perimeter Foundation
Interior Spaces
- 1,825 Sq Ft Home
- Property has 3 Levels
- Open Floorplan
- Double Pane Windows
- Insulated Doors
- Combination Kitchen and Dining Room
Kitchen
- Eat-In Kitchen
- Gas Oven or Range
- Self-Cleaning Oven
- Built-In Microwave
- ENERGY STAR Qualified Refrigerator
- Dishwasher
- Kitchen Island
Flooring
- Solid Hardwood
- Carpet
Bedrooms and Bathrooms
- 3 Bedrooms
- En-Suite Bathroom
- Walk-In Closet
Laundry
- Laundry in unit
- Stacked Washer and Dryer
Accessible Home Design
- Halls are 36 inches wide or more
- Doors are 32 inches wide or more
- More Than Two Accessible Exits
Utilities
- 90% Forced Air Heating and Cooling System
- Electric Water Heater
Listing and Financial Details
- Tax Lot 1540
- Assessor Parcel Number 01-09 -1540
Community Details
Overview
- $800 Capital Contribution Fee
- Association fees include common area maintenance, exterior building maintenance, lawn maintenance, management, snow removal, trash
- Union Station Condos
- Union Station At Wc Subdivision
- Property Manager
Pet Policy
- Dogs and Cats Allowed
Ownership History
Purchase Details
Home Financials for this Owner
Home Financials are based on the most recent Mortgage that was taken out on this home.Purchase Details
Purchase Details
Home Financials for this Owner
Home Financials are based on the most recent Mortgage that was taken out on this home.Similar Homes in West Chester, PA
Home Values in the Area
Average Home Value in this Area
Purchase History
| Date | Type | Sale Price | Title Company |
|---|---|---|---|
| Deed | $510,000 | Title Services | |
| Deed | $292,177 | None Available | |
| Deed | $288,902 | None Available |
Mortgage History
| Date | Status | Loan Amount | Loan Type |
|---|---|---|---|
| Open | $484,500 | New Conventional | |
| Previous Owner | $268,400 | New Conventional | |
| Previous Owner | $279,252 | FHA |
Property History
| Date | Event | Price | Change | Sq Ft Price |
|---|---|---|---|---|
| 08/30/2024 08/30/24 | Sold | $510,000 | +4.3% | $279 / Sq Ft |
| 08/04/2024 08/04/24 | Pending | -- | -- | -- |
| 08/01/2024 08/01/24 | For Sale | $489,000 | 0.0% | $268 / Sq Ft |
| 07/31/2023 07/31/23 | Rented | $2,650 | -3.6% | -- |
| 07/20/2023 07/20/23 | Under Contract | -- | -- | -- |
| 07/17/2023 07/17/23 | Price Changed | $2,750 | -5.2% | $2 / Sq Ft |
| 06/21/2023 06/21/23 | Price Changed | $2,900 | -3.3% | $2 / Sq Ft |
| 06/07/2023 06/07/23 | For Rent | $3,000 | 0.0% | -- |
| 10/15/2022 10/15/22 | Rented | $3,000 | 0.0% | -- |
| 10/11/2022 10/11/22 | Under Contract | -- | -- | -- |
| 09/23/2022 09/23/22 | For Rent | $3,000 | +39.5% | -- |
| 09/16/2017 09/16/17 | Rented | $2,150 | -4.4% | -- |
| 09/14/2017 09/14/17 | Under Contract | -- | -- | -- |
| 08/18/2017 08/18/17 | For Rent | $2,250 | +12.5% | -- |
| 09/15/2016 09/15/16 | Rented | $2,000 | 0.0% | -- |
| 09/02/2016 09/02/16 | Under Contract | -- | -- | -- |
| 08/01/2016 08/01/16 | For Rent | $2,000 | 0.0% | -- |
| 06/01/2016 06/01/16 | Rented | $2,000 | 0.0% | -- |
| 04/27/2016 04/27/16 | Under Contract | -- | -- | -- |
| 04/18/2016 04/18/16 | For Rent | $2,000 | +2.6% | -- |
| 11/01/2014 11/01/14 | Rented | $1,950 | -2.5% | -- |
| 10/16/2014 10/16/14 | Under Contract | -- | -- | -- |
| 09/17/2014 09/17/14 | For Rent | $2,000 | -- | -- |
Tax History Compared to Growth
Tax History
| Year | Tax Paid | Tax Assessment Tax Assessment Total Assessment is a certain percentage of the fair market value that is determined by local assessors to be the total taxable value of land and additions on the property. | Land | Improvement |
|---|---|---|---|---|
| 2024 | $6,181 | $176,210 | $55,300 | $120,910 |
| 2023 | $6,112 | $176,210 | $55,300 | $120,910 |
| 2022 | $6,046 | $176,210 | $55,300 | $120,910 |
| 2021 | $5,923 | $176,210 | $55,300 | $120,910 |
| 2020 | $5,813 | $176,210 | $55,300 | $120,910 |
| 2019 | $5,745 | $176,210 | $55,300 | $120,910 |
| 2018 | $5,641 | $176,210 | $55,300 | $120,910 |
| 2017 | $5,538 | $176,210 | $55,300 | $120,910 |
| 2016 | -- | $176,210 | $55,300 | $120,910 |
| 2015 | -- | $176,210 | $55,300 | $120,910 |
| 2014 | -- | $176,210 | $55,300 | $120,910 |
Agents Affiliated with this Home
-
MIKE MCCOMSEY

Seller's Agent in 2024
MIKE MCCOMSEY
Chesco Realty Group, LLC
(610) 476-0828
5 in this area
59 Total Sales
-
Nina Langdon

Buyer's Agent in 2024
Nina Langdon
Coldwell Banker Realty
(610) 322-4185
1 in this area
16 Total Sales
-
Kelly Logue

Buyer's Agent in 2023
Kelly Logue
EXP Realty, LLC
(484) 947-6773
3 in this area
97 Total Sales
-
Richard Crisafulli

Buyer's Agent in 2022
Richard Crisafulli
KW Greater West Chester
(610) 955-7153
3 in this area
76 Total Sales
-
Robert McComsey

Seller's Agent in 2017
Robert McComsey
McComsey Real Estate LLC
(484) 459-6108
18 Total Sales
-
datacorrect BrightMLS
d
Buyer's Agent in 2017
datacorrect BrightMLS
Non Subscribing Office
Map
Source: Bright MLS
MLS Number: PACT2071434
APN: 01-009-1540.0000
- 318 E Barnard St
- 217 S Adams St
- 305 S Matlack St
- 113 S Adams St
- 333 E Miner St
- 145 E Miner St
- 139 E Miner St
- 238 E Gay St Unit 4
- 315 S High St
- 21 E Miner St
- 635 S Matlack St
- 215 N Penn St
- 732 S Matlack St
- 125 W Union St
- 116 Price St
- 738 S Matlack St
- 516 S New St
- 503 Marshall Dr
- 401 N New St
- 417 W Market St
