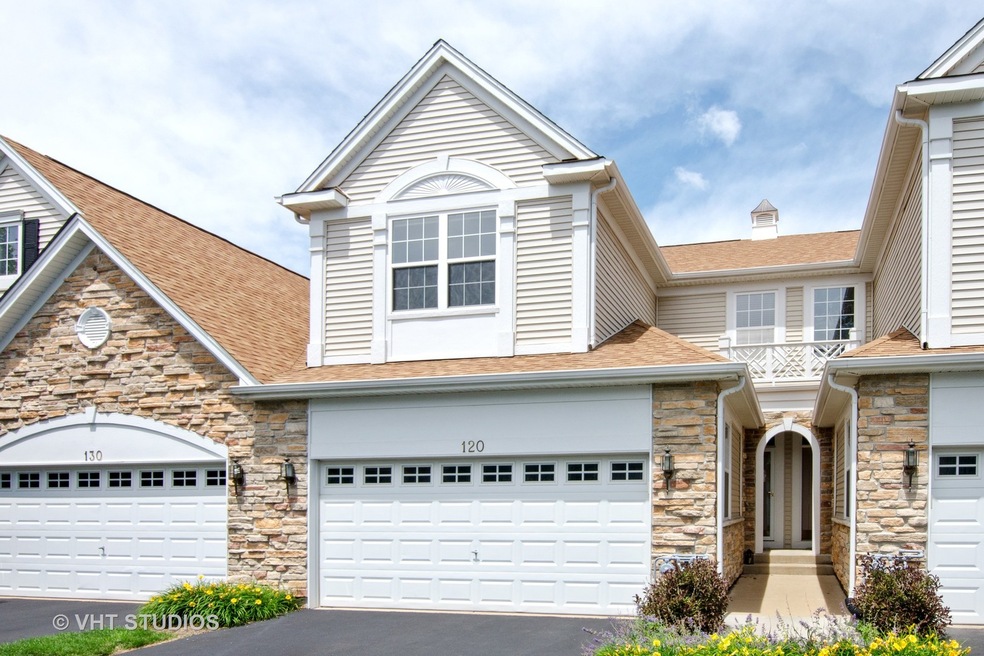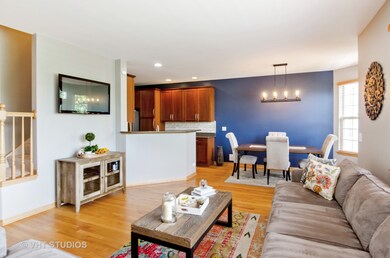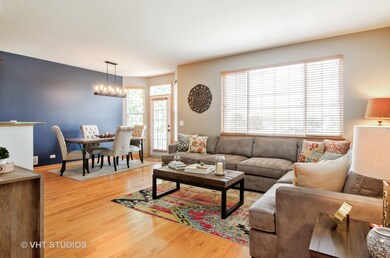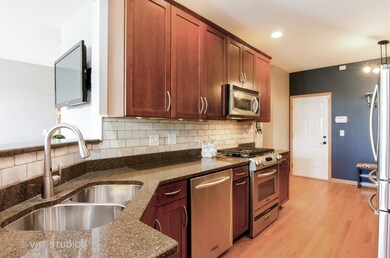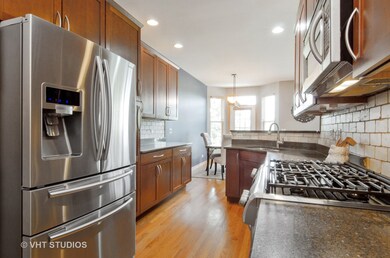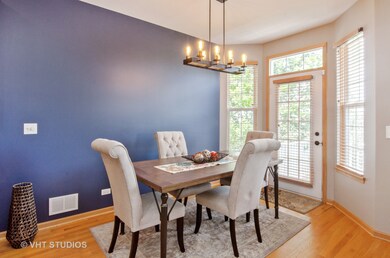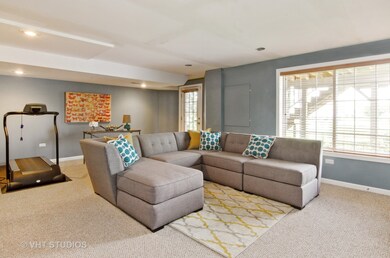
120 Katrina Ln Algonquin, IL 60102
Far West Algonquin NeighborhoodHighlights
- Deck
- Wetlands Adjacent
- Wood Flooring
- Lincoln Prairie Elementary School Rated A-
- Vaulted Ceiling
- Home Office
About This Home
As of September 2018**WE ARE CONTINUING TO SHOW THE HOME & ACCEPTING OFFERS!!** Beautiful, modern and move-in ready! This unit is filled with natural light and open floor plan. It is located on a quiet cul-de-sac and overlooks a picturesque conservation area. The views from the living room and dining room are breathtaking. Stunning kitchen has quartz counter tops, stainless steel appliances, 42" cherry cabinets and a great eating area. Spacious master suite upstairs has a large walk-in closet & private master bath with a walk-in shower and a separate tub. The 2nd floor also features a conveniently located laundry room, another updated full bath and 2 other great sized bedrooms. Full walkout basement has a large recreational room, an office/4th bedroom and a storage area. 2 car garage has wood shelving for extra storage. Enjoy the lovely nature and outdoors from the large deck. Located right in the heart of desired Algonquin with walking & bike paths, Randall Rd shopping, close to train & I90.
Last Agent to Sell the Property
Coldwell Banker Realty License #475163703 Listed on: 06/26/2018

Townhouse Details
Home Type
- Townhome
Est. Annual Taxes
- $7,176
Year Built
- 2005
HOA Fees
- $165 per month
Parking
- Attached Garage
- Garage Transmitter
- Garage Door Opener
- Driveway
- Parking Included in Price
Home Design
- Slab Foundation
- Asphalt Shingled Roof
- Stone Siding
Interior Spaces
- Vaulted Ceiling
- Home Office
- Storage Room
- Wood Flooring
- Finished Basement
- Rough-In Basement Bathroom
Kitchen
- Breakfast Bar
- Walk-In Pantry
- Oven or Range
- Microwave
- Dishwasher
- Stainless Steel Appliances
- Disposal
Bedrooms and Bathrooms
- Primary Bathroom is a Full Bathroom
- Dual Sinks
- Separate Shower
Laundry
- Laundry on upper level
- Dryer
- Washer
Utilities
- Forced Air Heating and Cooling System
- Heating System Uses Gas
Additional Features
- Deck
- Wetlands Adjacent
Community Details
- Pets Allowed
Listing and Financial Details
- Homeowner Tax Exemptions
Ownership History
Purchase Details
Home Financials for this Owner
Home Financials are based on the most recent Mortgage that was taken out on this home.Purchase Details
Home Financials for this Owner
Home Financials are based on the most recent Mortgage that was taken out on this home.Purchase Details
Home Financials for this Owner
Home Financials are based on the most recent Mortgage that was taken out on this home.Purchase Details
Similar Homes in the area
Home Values in the Area
Average Home Value in this Area
Purchase History
| Date | Type | Sale Price | Title Company |
|---|---|---|---|
| Warranty Deed | $235,000 | Flymouth Title | |
| Warranty Deed | $226,500 | Heritage Title Company | |
| Warranty Deed | $210,000 | Ticor Title Insurance Co | |
| Warranty Deed | $277,620 | First American Title |
Mortgage History
| Date | Status | Loan Amount | Loan Type |
|---|---|---|---|
| Previous Owner | $215,175 | New Conventional | |
| Previous Owner | $168,000 | Unknown |
Property History
| Date | Event | Price | Change | Sq Ft Price |
|---|---|---|---|---|
| 09/27/2018 09/27/18 | Sold | $235,000 | -2.0% | $136 / Sq Ft |
| 09/06/2018 09/06/18 | For Sale | $239,900 | 0.0% | $138 / Sq Ft |
| 08/29/2018 08/29/18 | Pending | -- | -- | -- |
| 07/15/2018 07/15/18 | Pending | -- | -- | -- |
| 06/26/2018 06/26/18 | For Sale | $239,900 | +5.9% | $138 / Sq Ft |
| 06/30/2015 06/30/15 | Sold | $226,500 | -1.5% | $131 / Sq Ft |
| 04/26/2015 04/26/15 | Pending | -- | -- | -- |
| 04/12/2015 04/12/15 | For Sale | $229,900 | -- | $133 / Sq Ft |
Tax History Compared to Growth
Tax History
| Year | Tax Paid | Tax Assessment Tax Assessment Total Assessment is a certain percentage of the fair market value that is determined by local assessors to be the total taxable value of land and additions on the property. | Land | Improvement |
|---|---|---|---|---|
| 2024 | $7,176 | $99,728 | $18,583 | $81,145 |
| 2023 | $6,797 | $89,194 | $16,620 | $72,574 |
| 2022 | $6,591 | $82,858 | $14,925 | $67,933 |
| 2021 | $6,317 | $77,192 | $13,904 | $63,288 |
| 2020 | $6,147 | $74,460 | $13,412 | $61,048 |
| 2019 | $5,993 | $71,267 | $12,837 | $58,430 |
| 2018 | $5,703 | $65,836 | $11,859 | $53,977 |
| 2017 | $5,579 | $62,022 | $11,172 | $50,850 |
| 2016 | $5,443 | $58,171 | $10,478 | $47,693 |
| 2013 | -- | $62,886 | $9,774 | $53,112 |
Agents Affiliated with this Home
-

Seller's Agent in 2018
Diana Matichyn
Coldwell Banker Realty
(224) 500-6491
3 in this area
397 Total Sales
-

Buyer's Agent in 2018
Syed Hashmi
Guidance Realty
(847) 844-0144
112 Total Sales
-

Seller's Agent in 2015
Sharon Gidley
RE/MAX Suburban
(847) 812-5081
24 in this area
216 Total Sales
-

Buyer's Agent in 2015
Dorthy Pastorelli
Compass
(847) 682-8694
2 in this area
99 Total Sales
Map
Source: Midwest Real Estate Data (MRED)
MLS Number: MRD09990627
APN: 19-30-403-083
- 2935 Talaga Dr Unit 2
- 1 Clara Ct Unit 4
- 582 Woods Creek Ln
- 7 Rock River Ct
- 190 Cool Stone Bend
- 16 Springbrook Ln
- 321 Greens View Dr
- 730 Fenview Cir Unit 1
- 1 Sherman Rd
- 1 W Pheasant Trail Unit 20A
- 124 Village Creek Dr Unit 15C
- 3430 Sandstone Ct
- 420 Fairway View Dr
- 6 W Acorn Ln
- 4 Biltmore Ct
- 121 Polaris Dr
- 1103 Heavens Gate
- 305 Buckingham Dr
- 347 Village Creek Dr Unit 15D
- 2621 Harnish Dr
